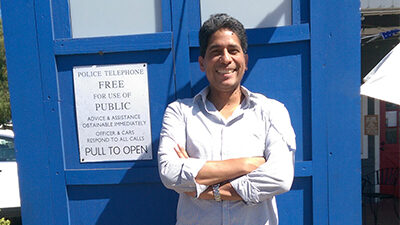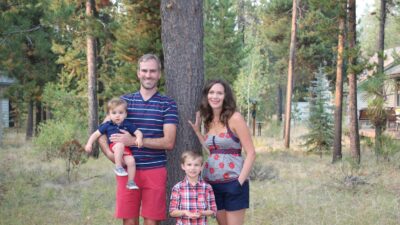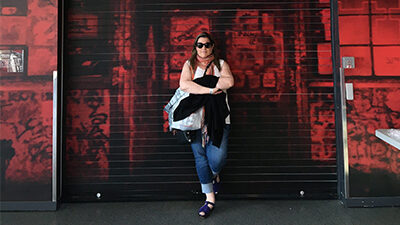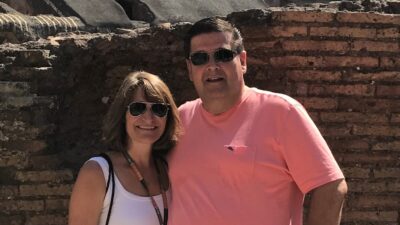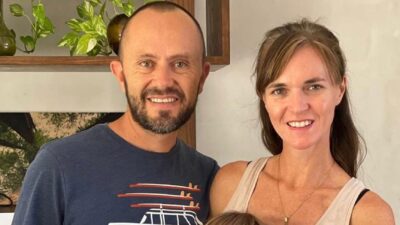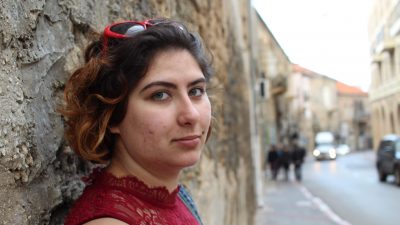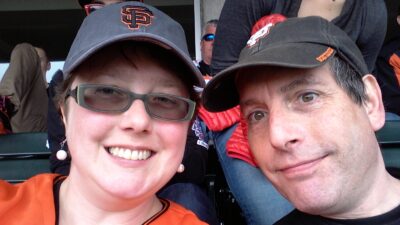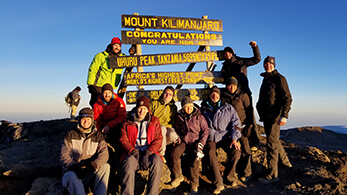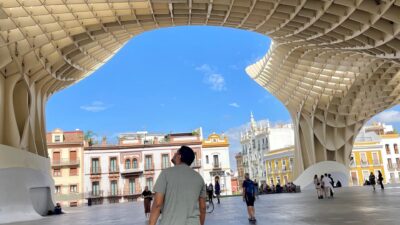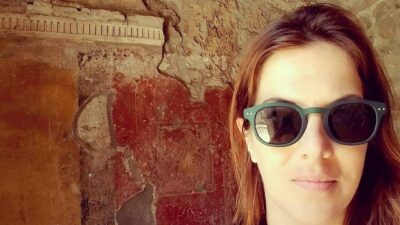Healthcare

Alvaro Celestino
Principal
I went into structural engineering because buildings are my passion.

Brett Cates
Associate
I've got six different methods of making coffee in my kitchen. I'm a ...

Cale Ash
Group Director Principal
I have climbed three of the five volcanoes in Washington.


Chad Closs
Office Director Principal
I leaned toward an engineering degree where I could solve real world ...

Daniel Zepeda
Office Director Senior Principal Working Group Leader
Daniel has worked at Degenkolb close to 20 years.

Deena Weiner Widran
Regional Business Development Director
I am a licensed Architect and worked in that capacity until 2009.

Devon Lumbard
Group Director Principal
I taught Statics and Concrete Design courses at Portland State ...

Gordy Wray
Principal
I took classes in Tractor Driving and Wilderness Survival while at ...

Heavenz Kaur
Associate Principal
I love traveling and want to visit Kenya and Tanzania for their ...

Holly Razzano
Practice Area Leader Senior Principal
One of my bucket list items is to do a triathlon.


Jason Cha
Design Engineer
I can do pushups with one arm and squats with only one leg, but not ...



Jiun-Wei Lai
Project Engineer
I was the winner in the American Institute of Steel Construction 2010 ...

Jorn Halle
Chief Client Officer Practice Area Leader
I had an ‘aha’ moment in a second year mechanics of materials ...

Jose A. Flores Ruiz
Associate Principal
Integrate work-life balance with a passionate pursuit of a ...

Joshua Rojo
Design Engineer
All I want to do is to get by while being the best person I can be.

Kate Worcester
Design Engineer
Once I developed an affinity for STEM there was no going back.



Laurie Lumish
Director of Marketing & Business Development Principal
I have a metal plate in my left ankle and a tattoo on the right ankle.

Lucie Fougner
Office Director Principal
When I was little I wanted to be an artist when I grew up.

Matthew Barnard
Office Director Practice Area Leader Senior Principal
My longest walk to date is almost 250 miles long. If you have never ...

Megan Schroeder
Business Development Manager
I never experienced an earthquake growing up in Kansas and joined ...


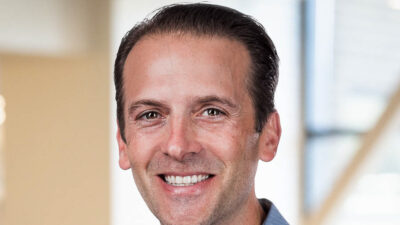
Mike Braund
Chief Operating Officer Principal
Although my last name sounds German it is actually English.


Pardeep Jhutti
Principal
I spent most of my childhood working on our family farm in Central ...

Ray Pugliesi
Senior Principal
I enjoy boating and tinkering on projects at our ‘family’ cabin ...

Rebecca Weldon
Regional Business Development Director
I'll pretty much try anything to eat, once.

Robert Rosales
Project Engineer
I've traveled to five different continents and 16 countries—and ...


Sal Hernandez
Sr. BIM / CAD Specialist
If time and money weren't an issue, I would want to travel the world ...


Wayne Low
Regional Practice Area Leader Senior Principal
My co-workers make fun of my infectious laugh, which can be heard ...
Delivering modern, efficient, technologically advanced healthcare facilities
As award-winning structural engineers for technically complex, state-of-the-art facilities, we have more than 25 project managers experienced in the complex demands and evolving technologies driving health care facilities and design today. Degenkolb has designed healthcare structures using moment frames (including ConXtech), braced frames, concrete tilt-ups, modular lightweight steel, and almost everything in between including hybrid systems. We drive for appropriate creative and innovative solutions that benefit the client
