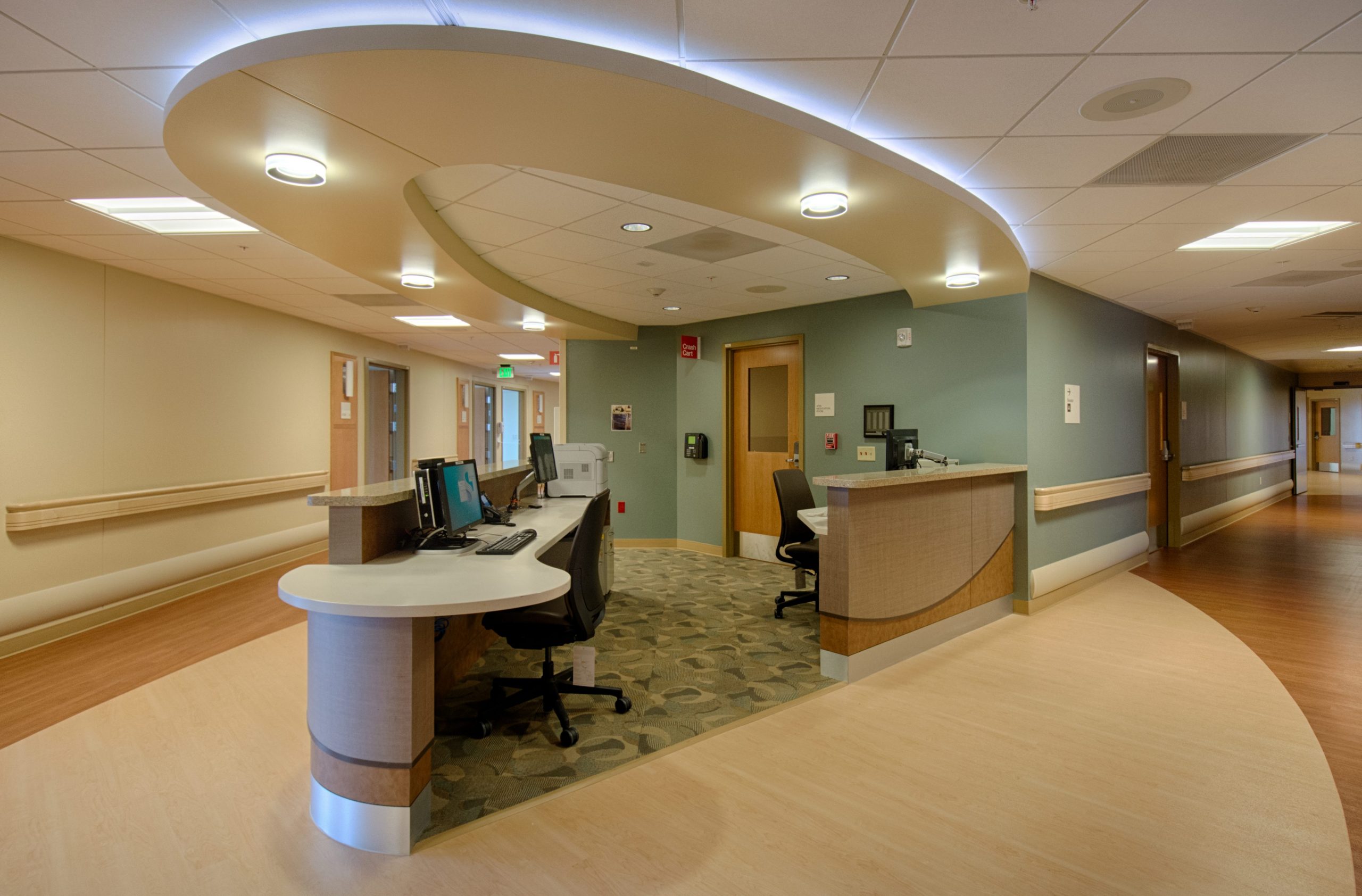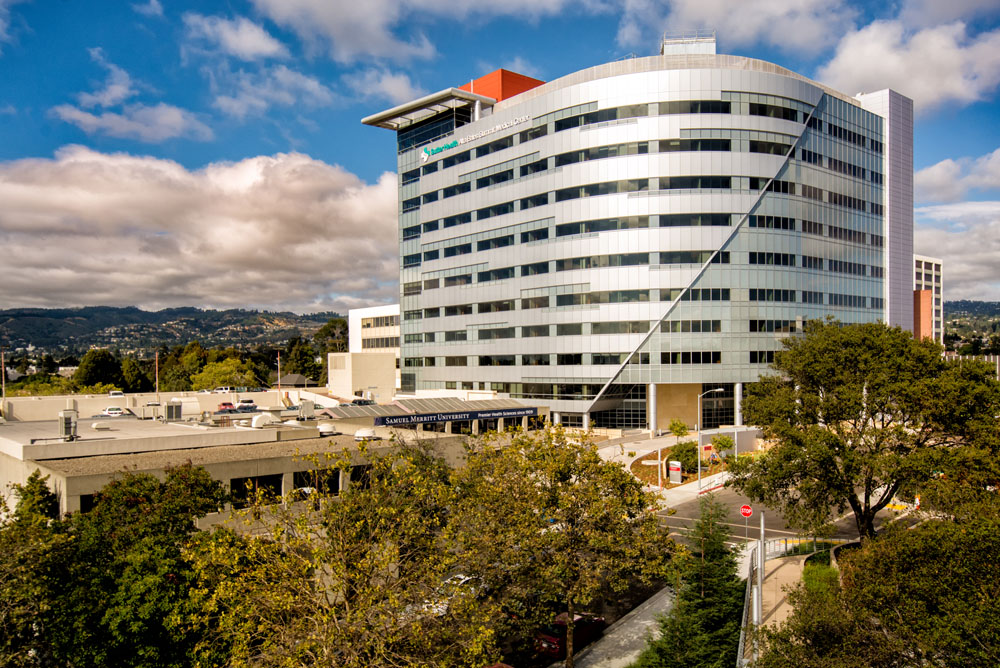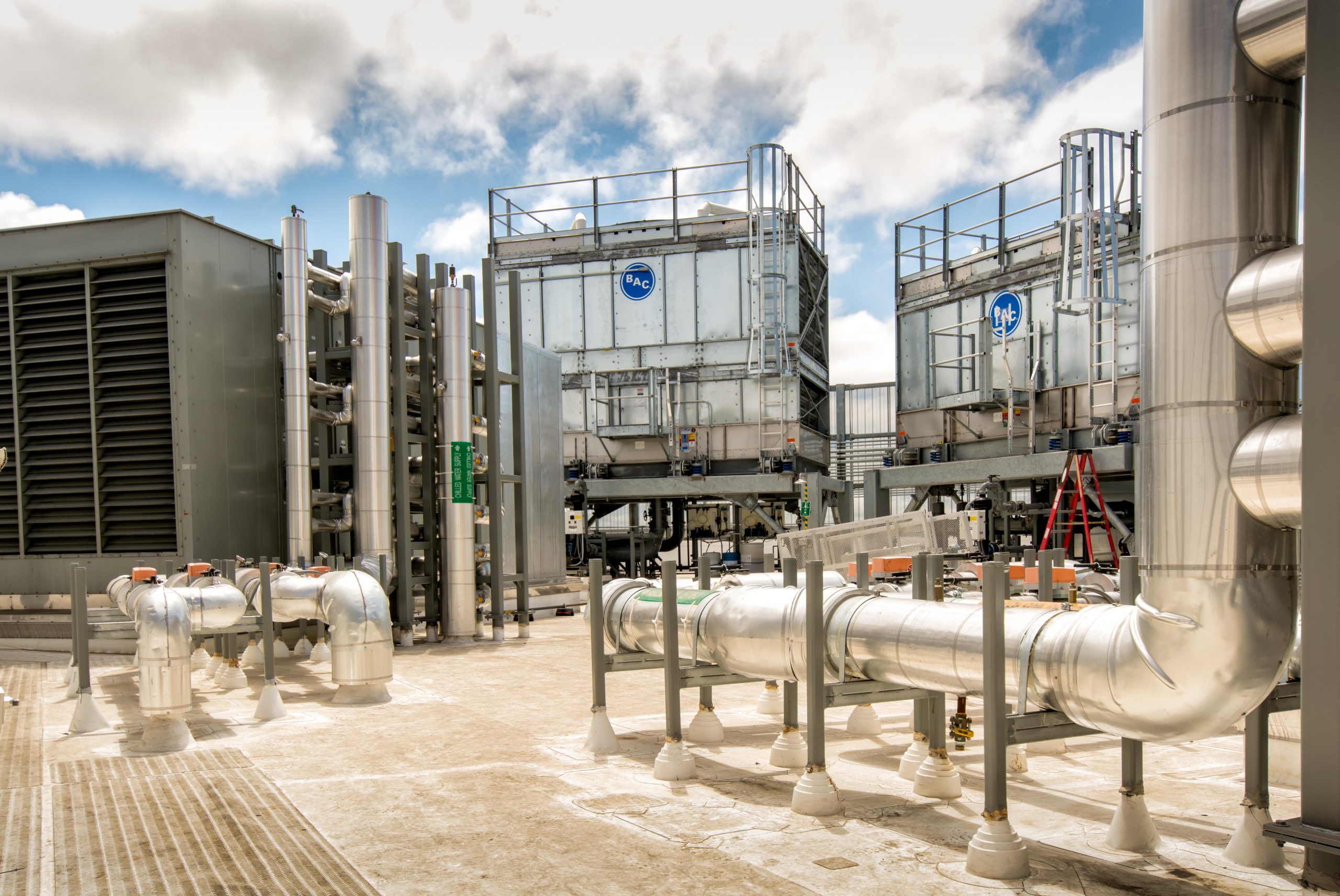


As part of the core group of a IPD team, Degenkolb designed structural systems for the new hospital.



As part of the core group of a IPD team, Degenkolb designed structural systems for the new hospital and design of the demolition, make ready, existing remodels, links to the existing building, as well as protection of the existing buildings during adjacent construction. The project was delivered with LEAN design practices, including extensive validation and planning phase. An innovative foundation system (with OSHPD approved Alternate Means of Compliance) was used consisting of Auger pressure grouted piles due to limited accessibility and to achieve schedule and budget benefits.
Features:
Benefits:
Photos courtesy of Devenney Architects











