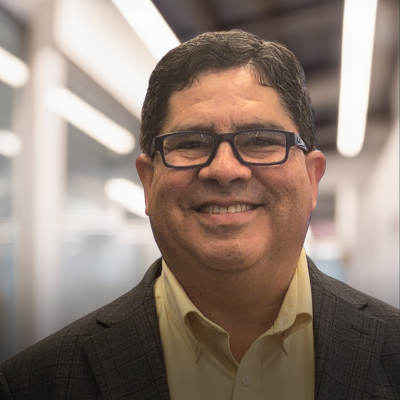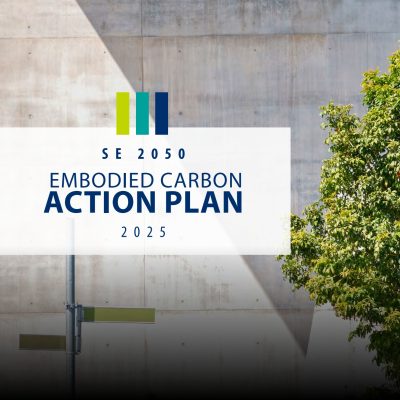
A central utility plant rarely takes the spotlight in terms of design but is center stage when it comes to maintaining critical campus operations. Degenkolb and our partners recently completed two central utility plants for UC Irvine—an HCAI and non-HCAI facility—that are both state-of-the-art in terms of operational and energy efficiency, and award-winning in design. The HCAI CUP replaced an undersized plant, while the non-HCAI CUP consolidated several existing rooftop systems. The two CUPs serve the existing 411-bed UC Irvine hospital, and will provide service to the new, 300-bed expansion hospital tower currently under construction—along with infrastructure build-out for future expansion projects.
 The new HCAI plant replaces an undersized plant and includes a 3000-ton chiller with visually screened, roof-mounted cooling towers, located on the same footprint as the existing facilities. This design frees up valuable real estate in the already limited existing space. The plant’s 24/7 operations required the design of temporary mobile facilities to maintain service during demolition of the existing plant. Temporary, air-cooled chillers, stand-by generators, and temporary flexible piping provided chilled water service to the campus.
The new HCAI plant replaces an undersized plant and includes a 3000-ton chiller with visually screened, roof-mounted cooling towers, located on the same footprint as the existing facilities. This design frees up valuable real estate in the already limited existing space. The plant’s 24/7 operations required the design of temporary mobile facilities to maintain service during demolition of the existing plant. Temporary, air-cooled chillers, stand-by generators, and temporary flexible piping provided chilled water service to the campus.
The design-build team worked closely to navigate around a congested campus site, manage complex tie-ins with existing utilities, and ensure minimal disruption with zero unplanned outages. The team’s improved design approach saved a substantial amount on yearly operational costs by optimizing daily operations and improving overall energy efficiency. Additional electrical infrastructure was included to accommodate for future added loads without requiring planned outages. The building design and landscaping provided an aesthetically pleasing screening for the chiller plant which was consistent with the campus’ Physical Design Framework.
 The new, non-HCAI plant consolidates several existing rooftop systems for non-HCAI buildings across campus, and like the HCAI plant, utilizes stacking and screening to maximize space along this busy pedestrian corridor. A new 2,000-ton cooling tower was installed on the roof with accommodations for a second cooling tower to service future chillers. The plant is located near a hospital front entrance, which also provided some unique design opportunities resulting in an exposed lateral system and an open storefront concept to highlight the building contents.
The new, non-HCAI plant consolidates several existing rooftop systems for non-HCAI buildings across campus, and like the HCAI plant, utilizes stacking and screening to maximize space along this busy pedestrian corridor. A new 2,000-ton cooling tower was installed on the roof with accommodations for a second cooling tower to service future chillers. The plant is located near a hospital front entrance, which also provided some unique design opportunities resulting in an exposed lateral system and an open storefront concept to highlight the building contents.
Due to the presence of adjacent HCAI tunnels and a maze of underground utilities at the site, Degenkolb used 3-D modeling software to coordinate potential obstructions and design a foundation system to steer clear of potential underground conflicts.
On both projects, Degenkolb actively collaborated with the general contractor, trade partners, architect, and other design consultants to align the project budget with UC Irvine’s program and utilized pull planning to manage the schedule and coordination of demolition, temporary facilities, and tie-ins with the existing active utility plant. The result? A couple of state-of-the-art central plants that operate with modern mechanical systems and in accordance with the UC Sustainable Practices policy—and also look really great, too.
Team Members:
- General Contractor – Kitchell
- Architect – Devenney Group
- MEP – tk1sc
Awards and Certifications:
- Non-HCAI Central Utility Plant, DBIA National Award of Excellence – Industrial/Process, 2020
- Non-HCAI Central Utility Plant, DBIA National Award of Merit – Industrial/Process, 2020
- Non-HCAI Central Utility Plant, ENR California Energy/Industrial Best Project Award, 2020
- Non-HCAI Central Utility Plant, LEED Silver Certified
- Non-HCAI and HCAI Central Utility Plants, SEAOSD Award of Merit in Infrastructure, 2020
Click here to view our DBIA award submittal and learn more about the structural design on the non-HCAI plant.



