New Design
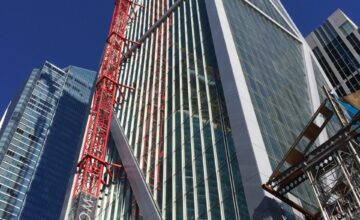
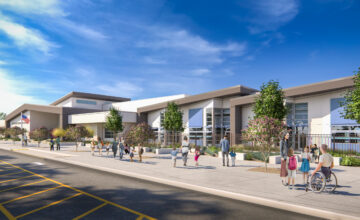
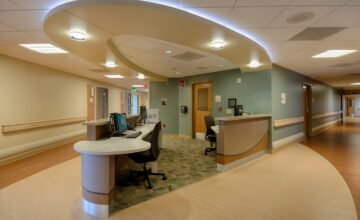
Alta Bates Summit Medical Center, Merritt Tower
The project was delivered with LEAN design practices, including ...
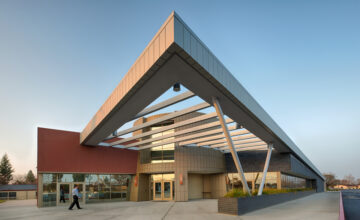
American River College, Culinary Building
Designed the renovation improvements to the existing 6,000 square ...
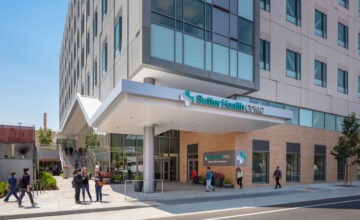
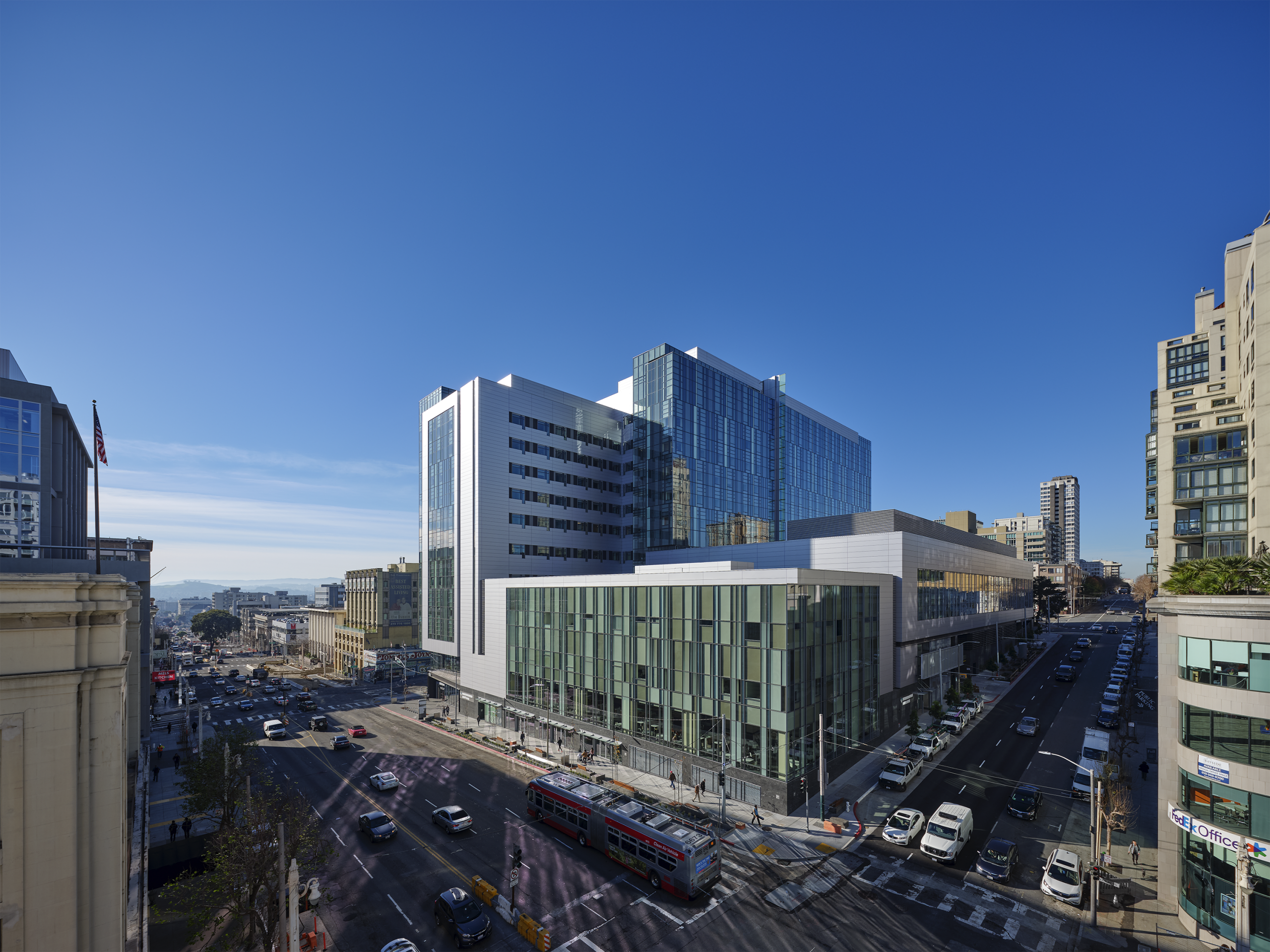
California Pacific Medical Center, Van Ness and Geary Medical Center
The team scheduled, quantified, analyzed, and documented the design ...
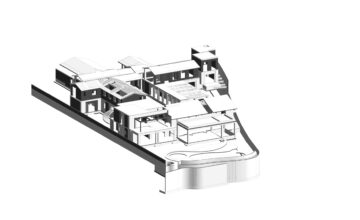
Casa Maravilla Lot 51, New Design
High-end residential project of approximately 1,200 square meters.
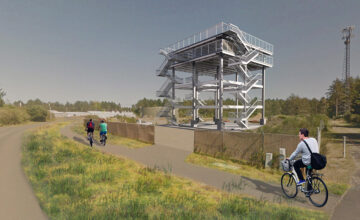
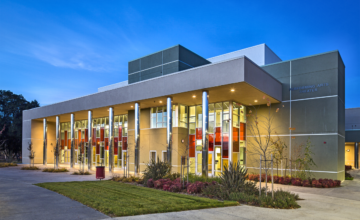
Cordova High School, Performing Arts Theater, New Design
Designed a state-of-the-art performing arts center with capacity for ...
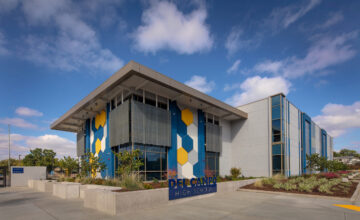
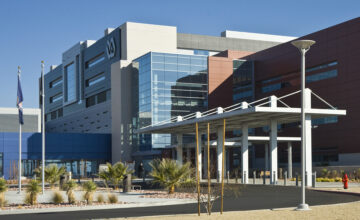
Department of Veterans Affairs, Las Vegas Medical Center
The design of the Center Utility Plant allows the facility to ...
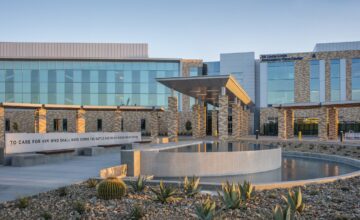
Department of Veterans Affairs, Loma Linda Community Based Outpatient Clinics
This facility was delivered as a private-public partnership (P3), a ...
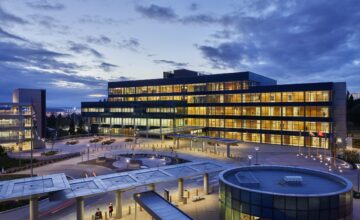
Department of Veterans Affairs, Seattle Mental Health Facility and Parking Garage
The VA envisioned a new mental health and research building.
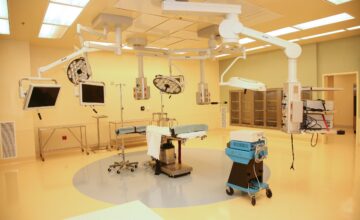
Dignity Health, Northridge Diagnostic and Treatment Medical Center
Degenkolb led a multi-disciplinary team of consultants for the ...
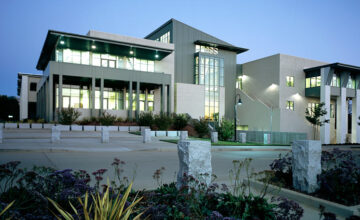
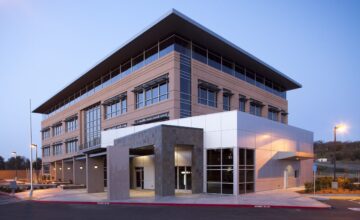
Folsom Cordova Education Center, New Design
Designed the new centralized district administrative headquarters for ...
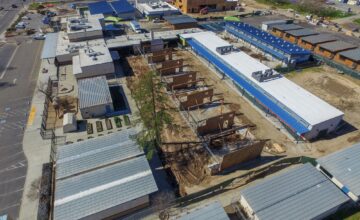
Greer Elementary School, Design Build
Phased Design-Build delivery of comprehensive campus-wide upgrade and ...
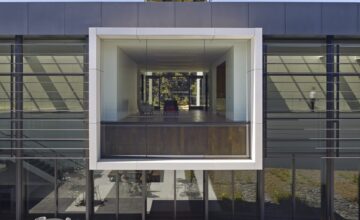
Hewlett-Packard, Executive Briefing Center
Designed a new Executive Briefing Center, approximately 37,000 ...
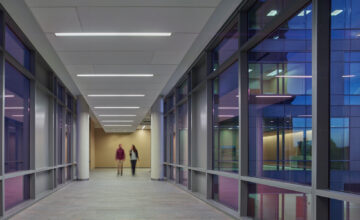
Highland Hospital, Acute Tower Replacement
Design includes a 315,000 square foot, nine-story, 169-bed acute care ...
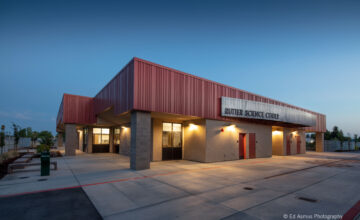
James Rutter Middle School, Science Building, New Design
Designed a new science classroom center on the campus of the James ...
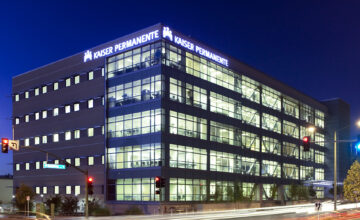
Kaiser Permanente, Oakland Cancer Care Center, Medical Office Building
The 165,000 square foot building includes 50 provider offices and a ...
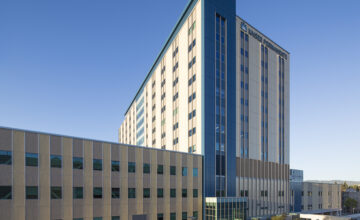
Kaiser Permanente, Oakland Main Hospital
The project achieved about $50 million escalation cost savings by ...
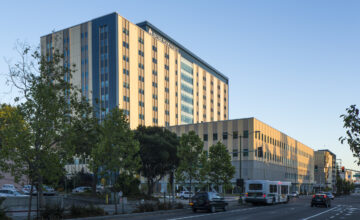
Kaiser Permanente, Specialty Medical Office Building
This project allowed for design outside of OSHPD standard codes, ...
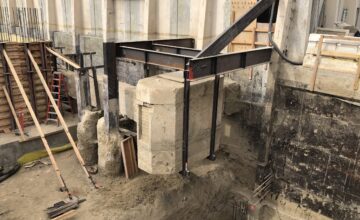
Loma Linda University, Medical Center, Central Plant SPC4D/NPC-5 4 Upgrades
Degenkolb was prime consultant for the SPC4D / NPC4 seismic upgrade ...
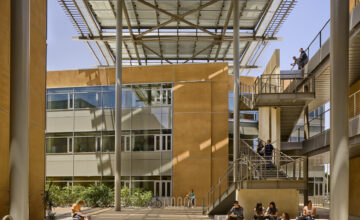
Los Angeles Valley College, Allied Health/Science Center
The LEED Gold facility includes research laboratories and offices, ...
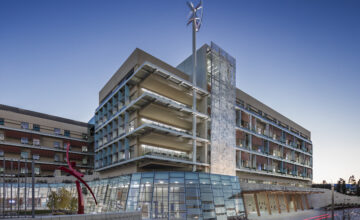
Lucile Packard Children’s Hospital at Stanford Health
The new pediatric hospital at Stanford Health adds 521,000 sf, ...
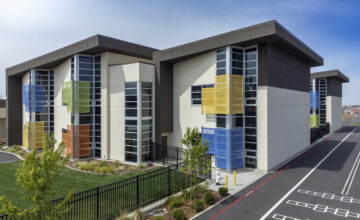
Mangini Ranch Elementary School, New Design
A new multi-story academic building with five seismically separate ...
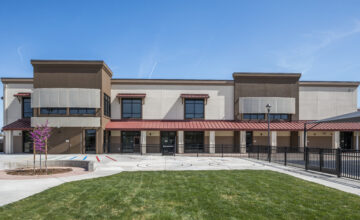
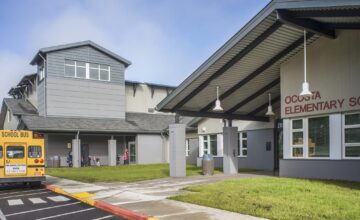
Ocosta Elementary School, Tsunami Vertical Evacuation Building, Westport, WA
Performance-based design methodologies were implemented to ensure ...
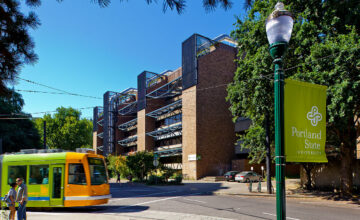
Portland State University, Science Research & Teaching Center (SRTC)
To minimize disruption to the student occupants and symbolize the ...
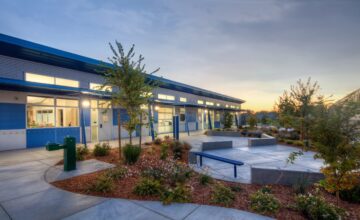
Project JOE at Cowan Elementary and Greer Elementary School
Project JOE included districtwide modernizations for San Juan USD. ...
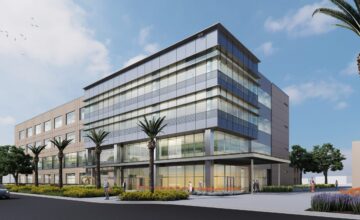
San Diego Crime Lab
Designed a new building of 158,000 square feet to house a crime lab ...
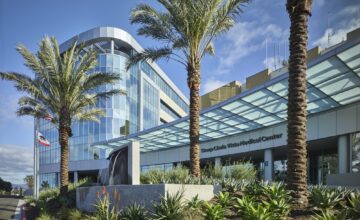
Sharp Chula Vista Medical Center, Ocean View Tower
As Structural Engineer of Record, Degenkolb Engineers is part of the ...
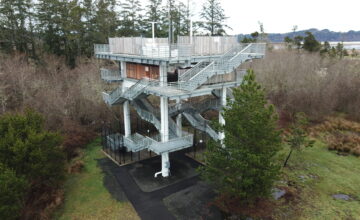
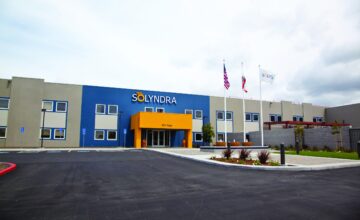
Solyndra Manufacturing Facility
In less than 10 months, both the design and construction of the ...
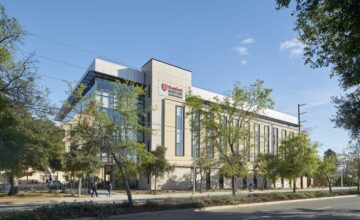
Stanford Health Care, Neuroscience Health Center
The new, five-story, 92,000 square-foot, $80 million Neuroscience ...
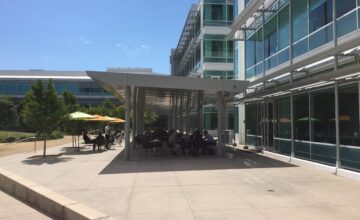
Stanford Health Care, Redwood City, Medical Office Building
Stanford Redwood City is the first significant expansion outside of ...
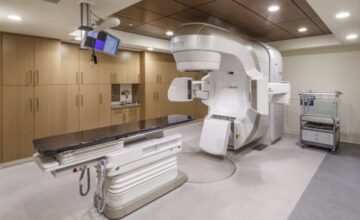
Stanford Hospital, South Bay Cancer Center
Degenkolb designed the $23 million tenant improvements to complete ...
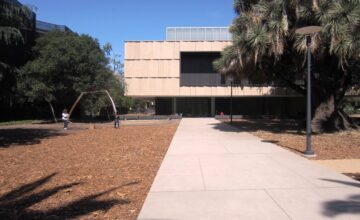
Stanford University, Anderson Collection
A showcase for over $500 million of modern and post-modern artwork, ...
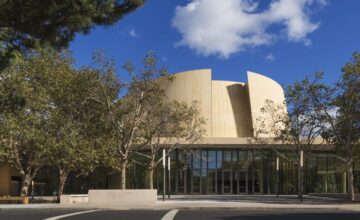
Stanford University, Bing Concert Hall
A gateway to the campus, Bing has a wrap-around lobby that doubles as ...
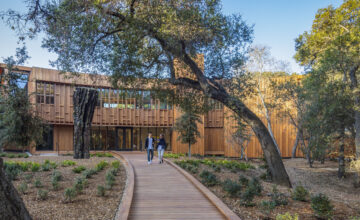
Stanford University, Denning House
Designed the 18,000 square foot stand-alone building in the center of ...
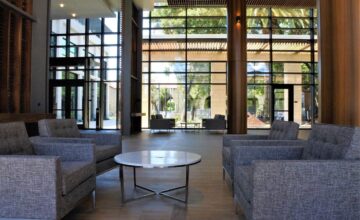
Stanford University, Hoover Institute, David and Joan Traitel Building
The building features a 400-seat Hauck Auditorium and Blount Hall, a ...
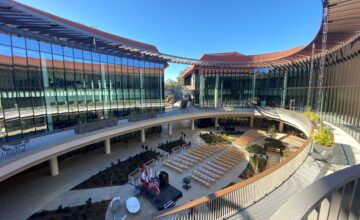
Stanford University, Neuroscience and Biology (CheM-H/SNI)
This new lab creates a collaborative building for interdisciplinary ...
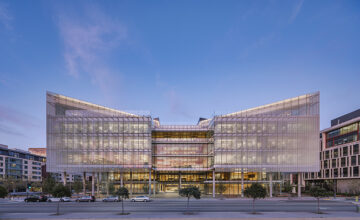
UC San Francisco, Joan and Sanford I. Weill Neurosciences Building
Made possible through a landmark gift by the Weill Family Foundation, ...
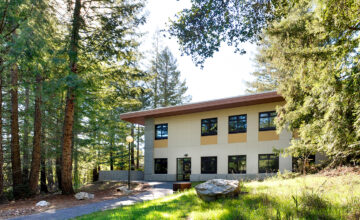
UC Santa Cruz, Cowell Student Health Center Expansion
Seismically strengthened and expanded the 42-year-old existing, ...
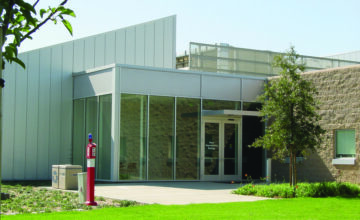
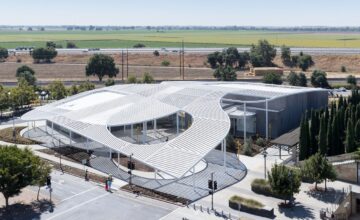
University of California, Davis, Jan Shrem and Maria Manetti Shrem Museum of Art
Degenkolb peer reviewed a one-story 32,000 square foot art museum ...
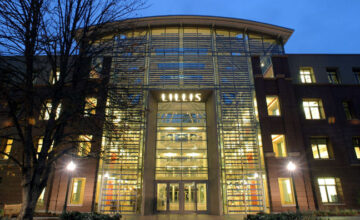
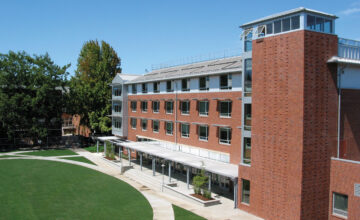
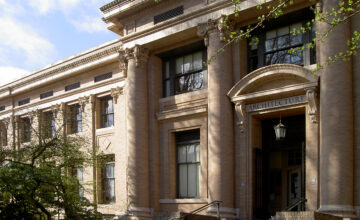
University of Washington Architecture Hall Renovation
Degenkolb Engineers performed a seismic upgrade and renovation of the ...
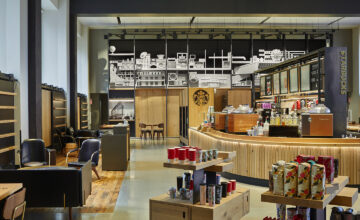
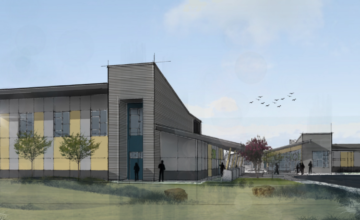
New Building Design
For every new building, our goal is to provide our clients with an efficient design while not compromising quality. One method we have found that fosters this is fast-track project scheduling, which reduces project schedules and saves construction cost. Through structural technologies such as sustainable and performance-based design, Degenkolb can produce a design that is more efficiently constructable while ensuring maximum seismic safety on the building.