Seismic Retrofit
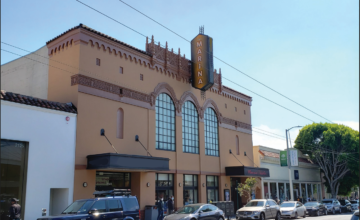
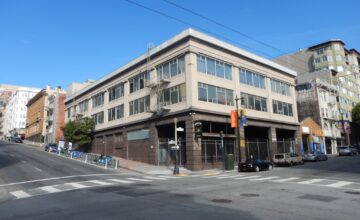
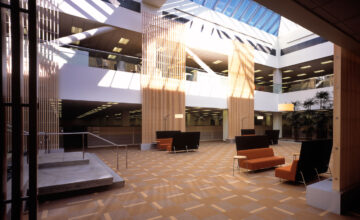
Agilent Headquarters, Santa Clara, CA
Converted the site to a client's headquarters, which included seismic ...
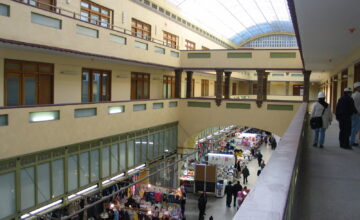
Arcade Building Seismic Retrofit
Was the set for large portions of the movie Daredevil starring Ben ...
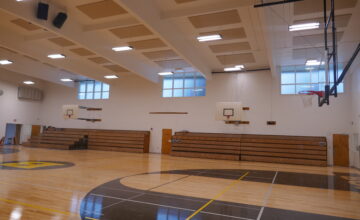
Boistfort School Seismic Retrofit
Degenkolb is the prime consultant and structural engineer for the ...
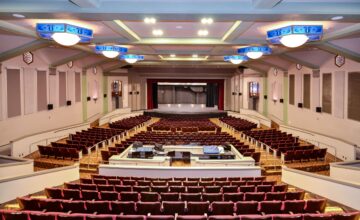
C.K. McClatchy High School, Performing Arts Renovation
Historic renovation of the performing arts center at C.K. McClatchy ...
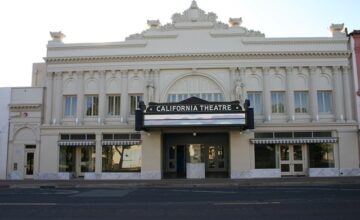
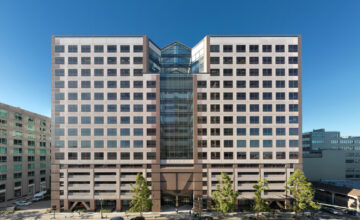
Caltrans District 4 Headquarters Seismic Upgrade
As prime consultant, Degenkolb designed the seismic upgrade of a ...
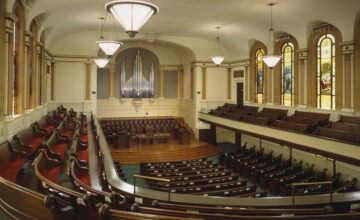
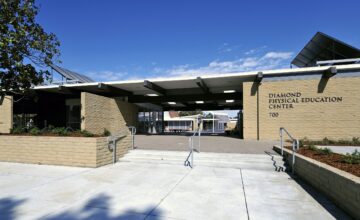
College of Marin, Diamond PE Complex
Designed the seismic retrofit and modernization of four buildings ...
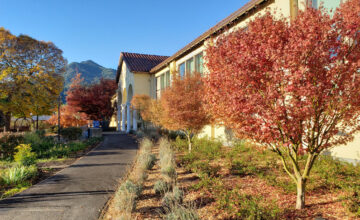
College of Marin, Fusselman Hall
Originally built in 1939, the wood-framed two-story structure over a ...
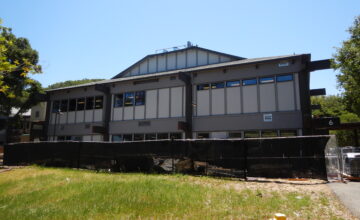
College of Marin, Pomo Cluster
Degenkolb designed the renovation and retrofit of this one story ...

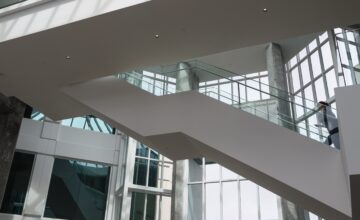
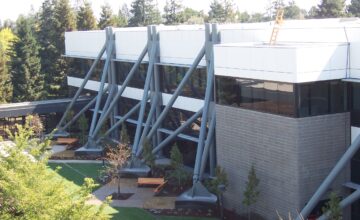
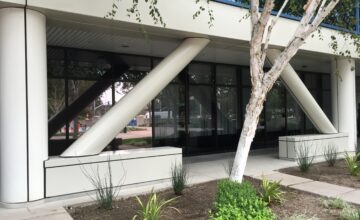
Confidential Technology Company, HQ Building Seismic Strengthening, Silicon Valley
Degenkolb, as prime consultant, led a team including architects from ...

Confidential Technology Company, Lab Building Seismic Retrofit and Tenant Improvements, Sunnyvale, California
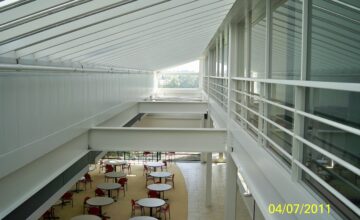
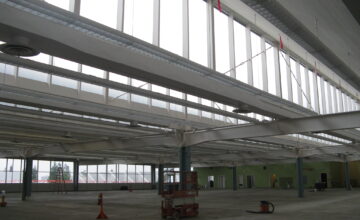
Confidential Technology Company, Palo Alto Seismic Upgrades & Tenant Improvements
Degenkolb designed the seismic upgrade and tenant improvements for ...
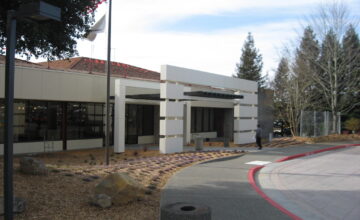
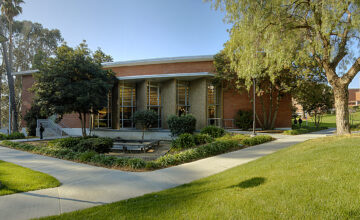
Contra Costa College, Library Remodel
Degenkolb designed the renovation and retrofit of this one story ...
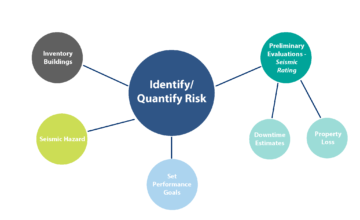
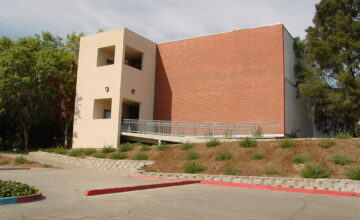
Diablo Valley College Life Sciences Building
Degenkolb designed the seismic retrofit of this 34,600 square foot, ...
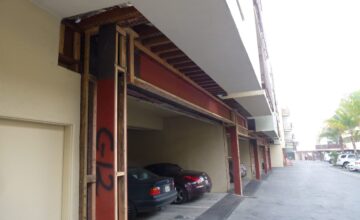
Glendale Apartment Complex Limited Voluntary Soft Story Seismic Improvements
Mitigate soft-story conditions at a three story residential complex.
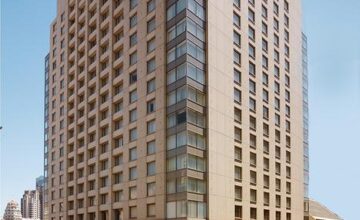
Hotel Nikko Structural Evaluation and Seismic Retrofit
Degenkolb Engineers evaluated the Hotel Nikko, a thirty year old ...
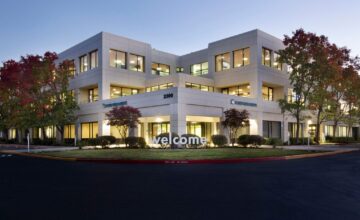
Kaiser Permanente, San Ramon, Medical Office Building Adaptive Reuse
Converted this existing structural steel, moment frame building into ...
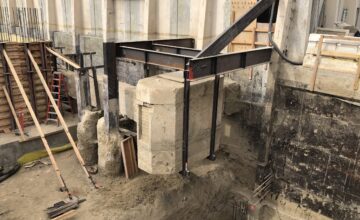
Loma Linda University, Medical Center, Central Plant SPC4D/NPC-5 4 Upgrades
Degenkolb was prime consultant for the SPC4D / NPC4 seismic upgrade ...
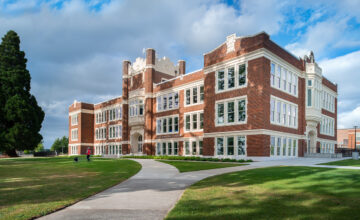
Mt. Vernon Old Main High School & Fine Arts Building
Degenkolb completed the seismic evaluation and designed the seismic ...
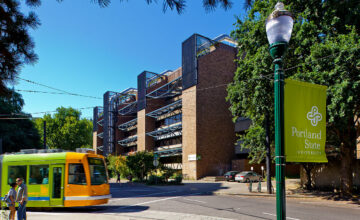
Portland State University, Science Research & Teaching Center (SRTC)
To minimize disruption to the student occupants and symbolize the ...
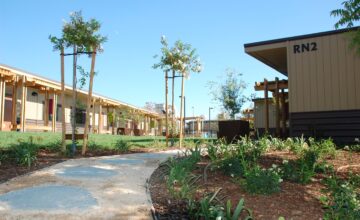
Sierra College Nursing Center
Designed the replacement of existing off-site facilities for the ...
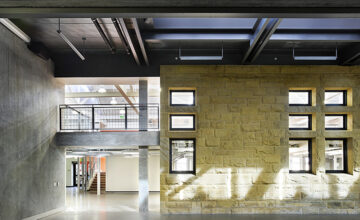
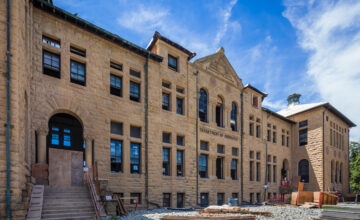
Stanford University, Sapp Center for Science Teaching and Learning
Adaptive re-use of a 1903 concrete, 4-story chemistry building into a ...
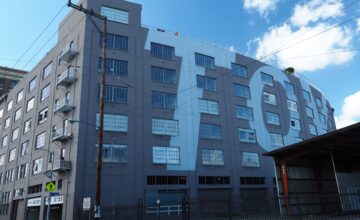
Toy Factory Lofts, Seismic Retrofit
A former toy factory designed for heavy manufacturing and storage ...
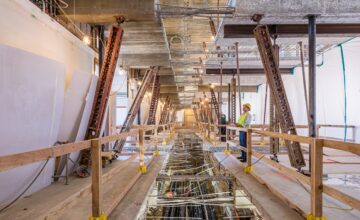
UC Berkeley, Giannini Hall
Degenkolb is providing construction engineering support on the ...
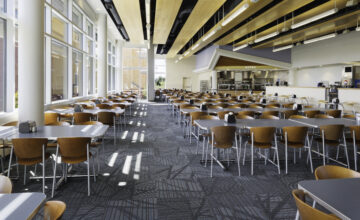
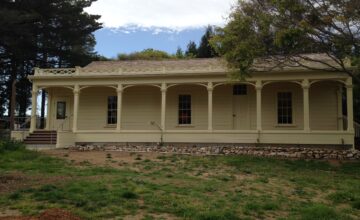
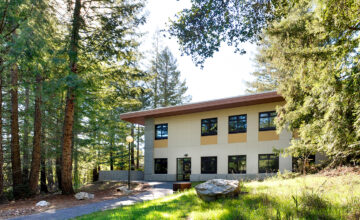
UC Santa Cruz, Cowell Student Health Center Expansion
Seismically strengthened and expanded the 42-year-old existing, ...
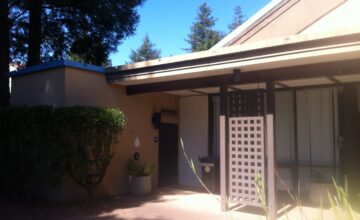
UC Santa Cruz, Merrill College Cultural Center Improvements with Renovations to Crown Dining Commons
Designed the renovation of UCSC's Merrill Cultural Center and a ...
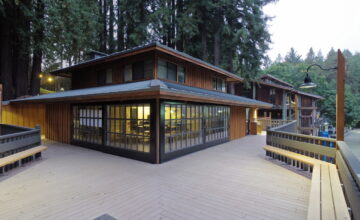
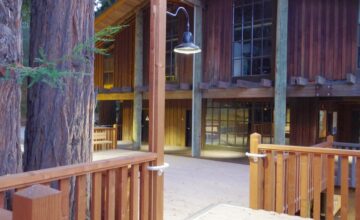
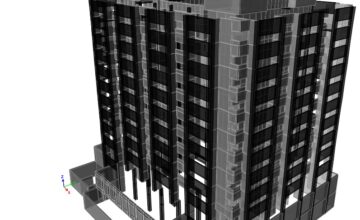
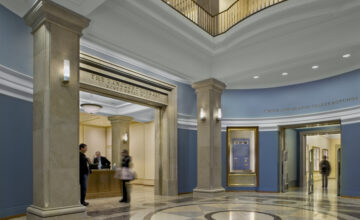
University of California, Berkeley, Bancroft Library
Degenkolb developed a retrofit scheme for the Bancroft Library, using ...
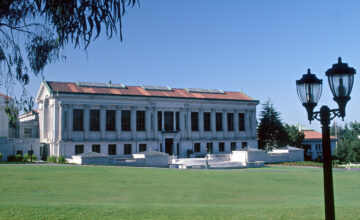
University of California, Berkeley, Doe Library
Designed the reconstruction and seismic strengthening of the historic ...
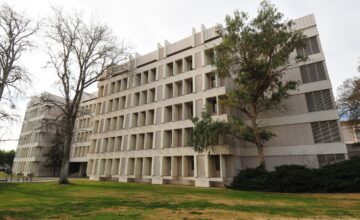
University of California, Davis, Chemistry Annex
Designed the seismic retrofit of this 100,000 square foot Chemistry ...
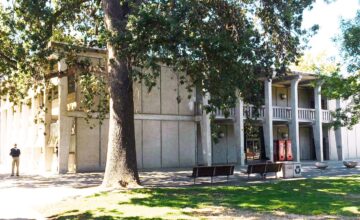
University of California, Davis, Olson Hall
Degenkolb retrofitted this three-story classroom building, which was ...
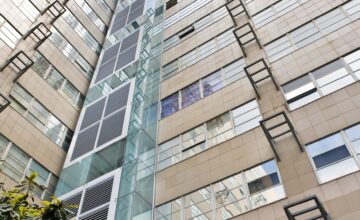
University of California, San Francisco, Medical Sciences Building
Degenkolb designed the separation of the fifteen-story plus basement ...
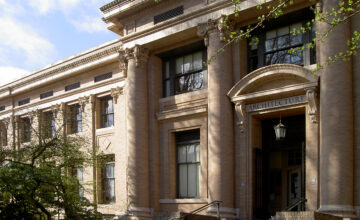
University of Washington Architecture Hall Renovation
Degenkolb Engineers performed a seismic upgrade and renovation of the ...
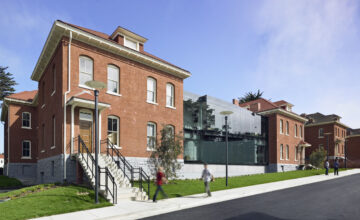
Walt Disney Museum, Seismic Strengthening
Degenkolb Engineers, along with prime consultant, Page & Turnbull, ...
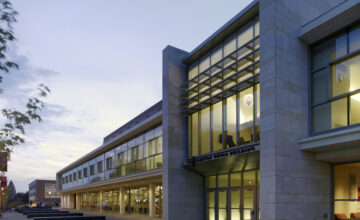
Seismic Monitoring and Instrumentation
Upgrades are designed to improve seismic performance to levels consistent with client goals related to safety and business continuity considering budget constraints, construction phasing, and ongoing building operations, and are based on current national consensus standards. A specialty is the upgrade of facilities with critical operations. In such cases, we bring value to owners and decisions makers through our ability to communicate risk and risk mitigation options.