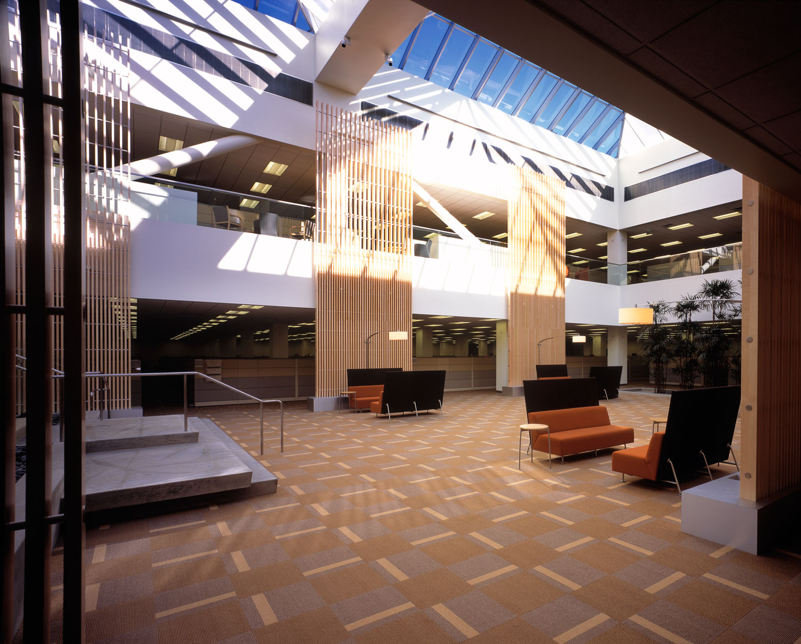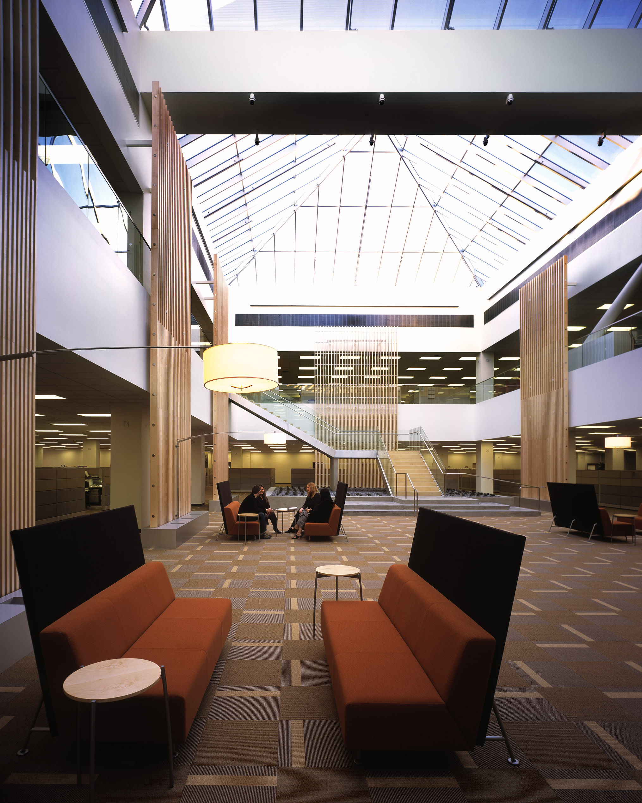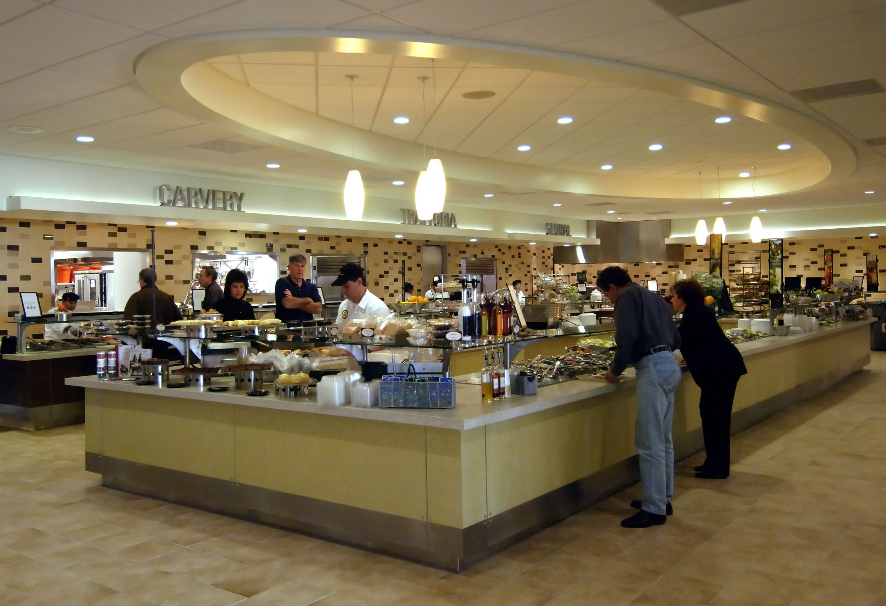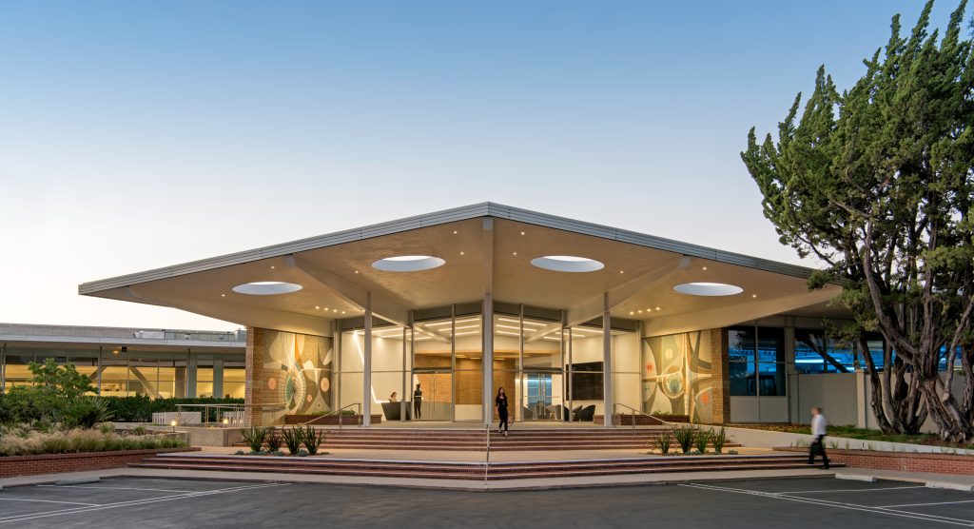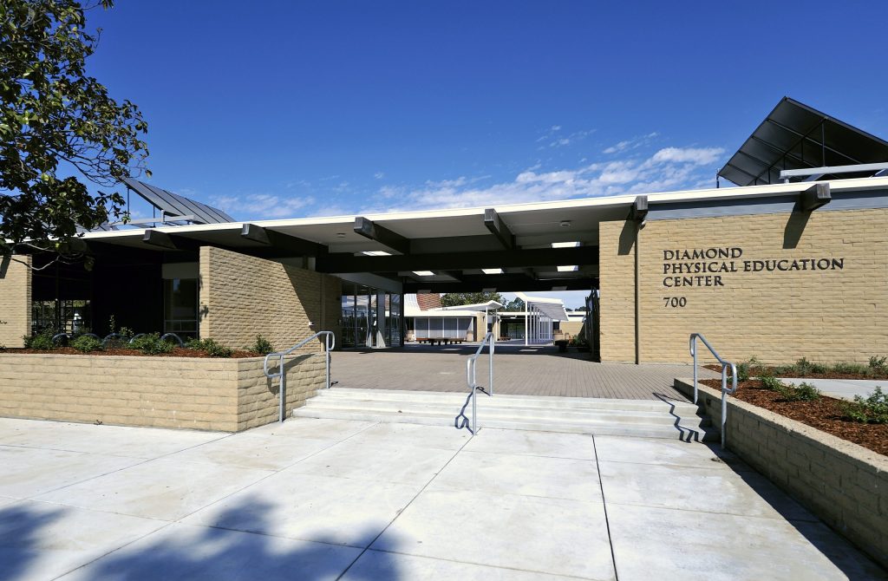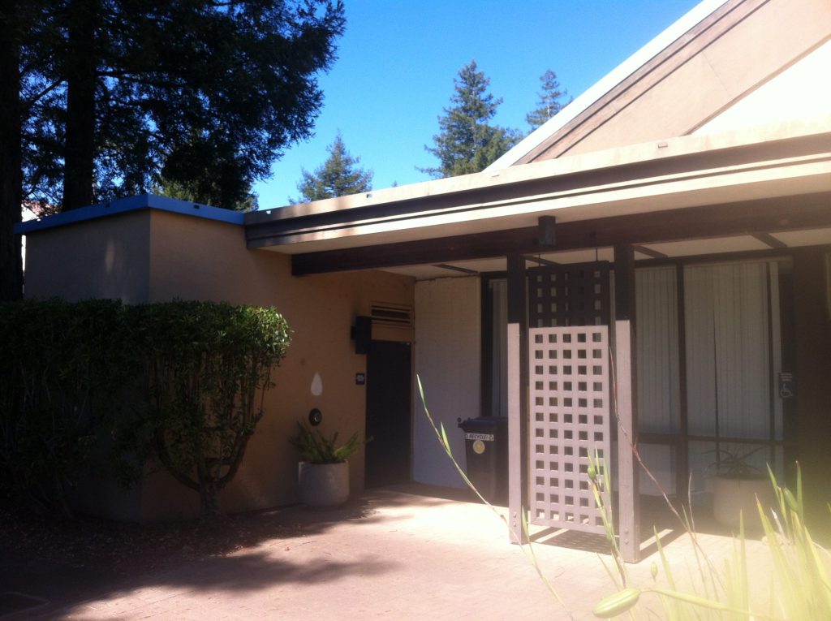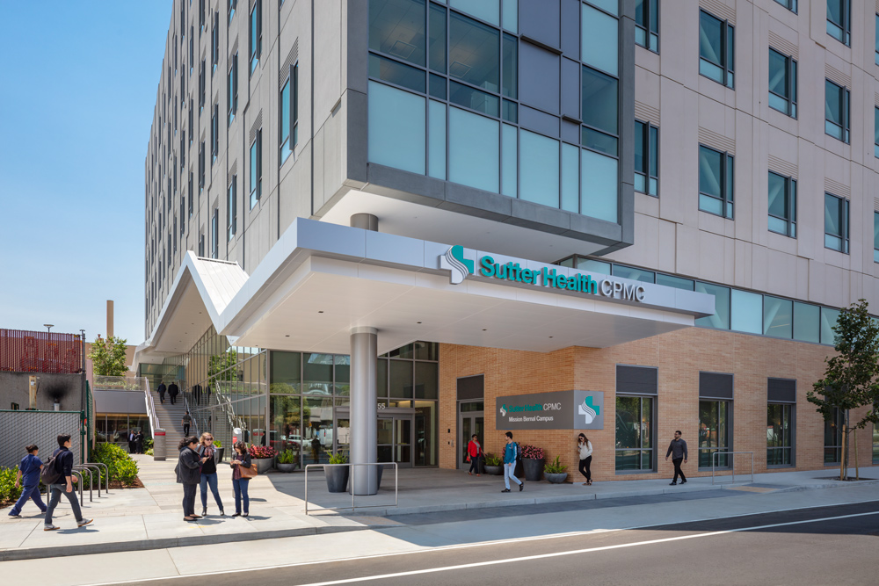ABOUT THIS PROJECT
Converted the site to a client’s headquarters, which included seismic upgrade as well and major architectural renovations. Designed the grand staircases, atrium and skylights to accommodate the elegant architectural solutions. Upgraded to a Life-Safety performance in an earthquake, Buildings 1, 2 and 5 underwent major renovations at high speed. The structures have two stories with concrete shear walls and/or braced frames at the lower level and older steel moment frames at the upper level. Degenkolb designed braced frames to reduce the drift of the moment frames to acceptable levels. Also designed upgrades to the out-of-plane anchorage of the perimeter pre-cast panels. The project team completed the design in a compressed schedule and provided construction support for an accelerated construction schedule.
Features:
- Seismic Retrofit and major Tenant Improvements for new Corporate Headquarters.
- Structural System: Concrete shear walls in the lower story and steel-moment frames on the 2nd story
Benefits:
- Compressed schedule for design and construction.
- Life Safety Seismic Performance
Photos: copyright: Callison/Chris Eden 2006
