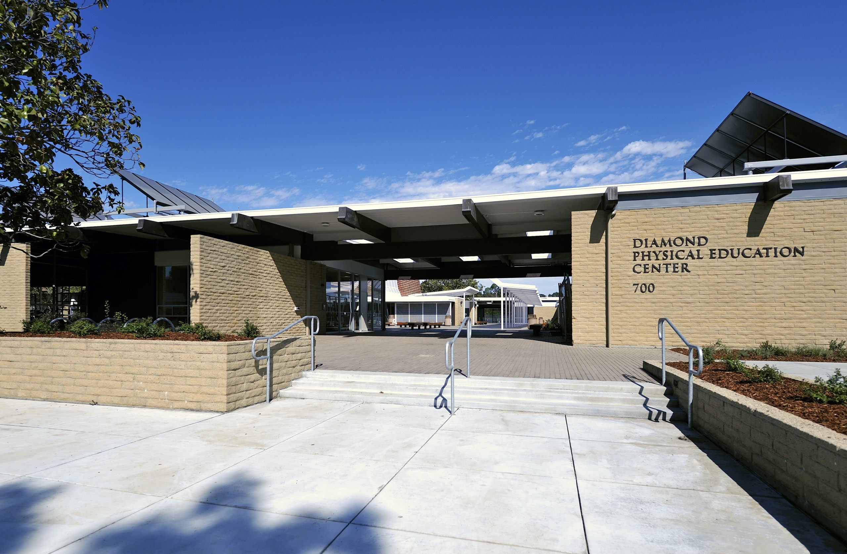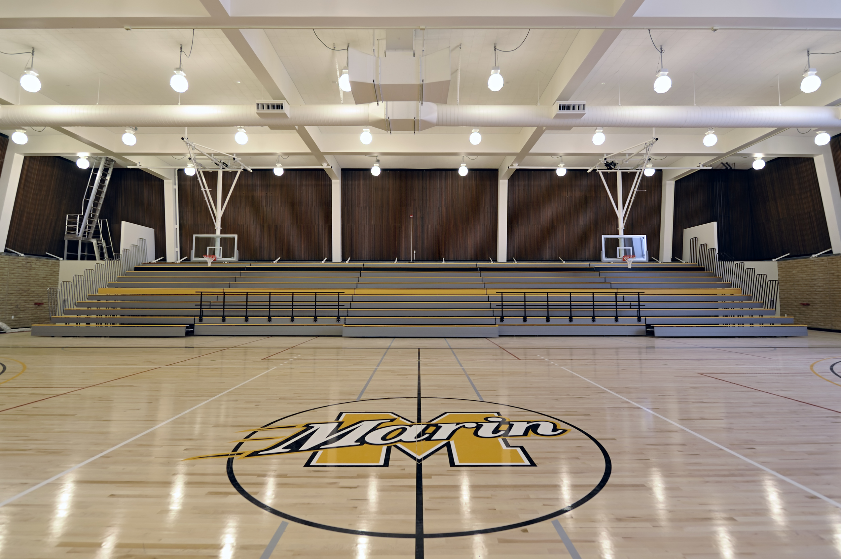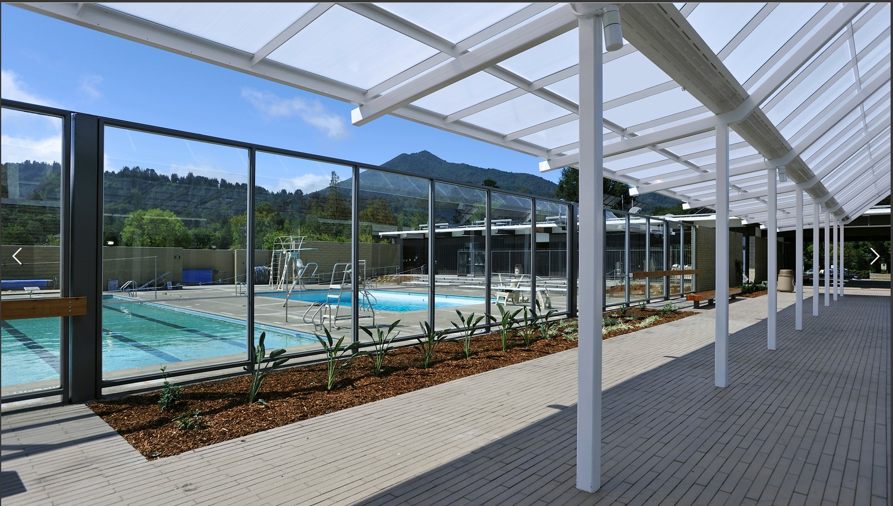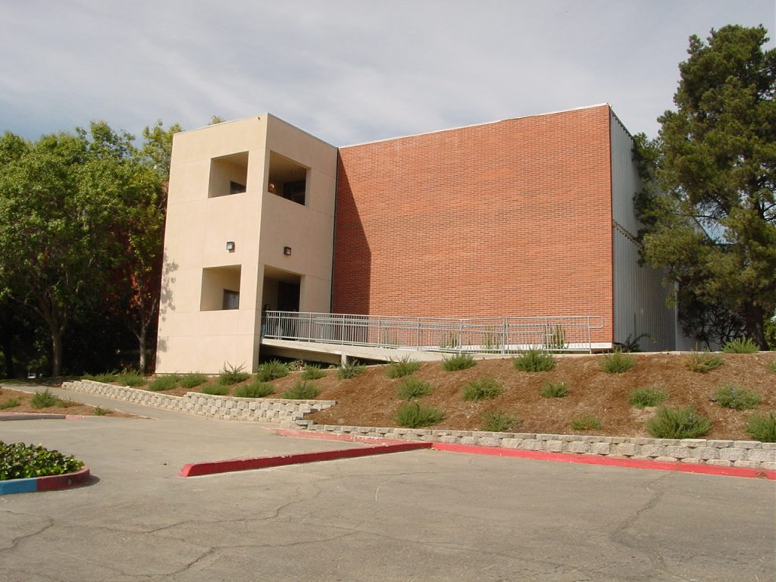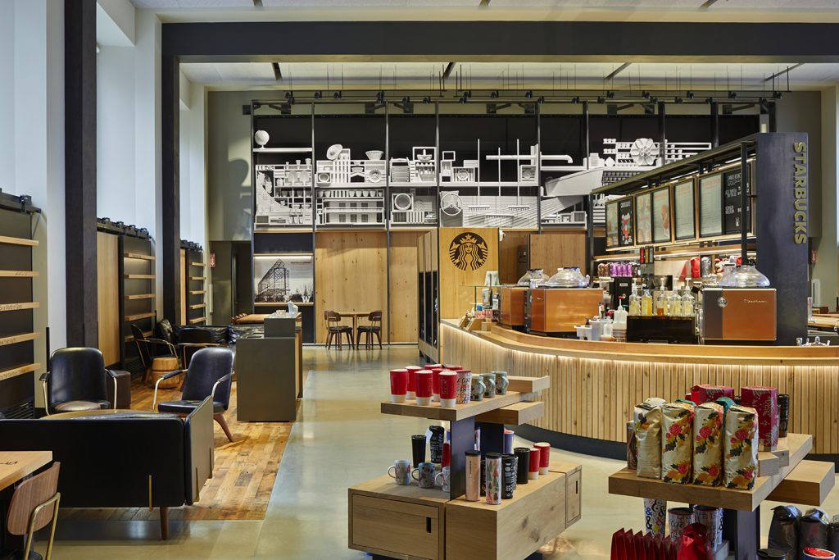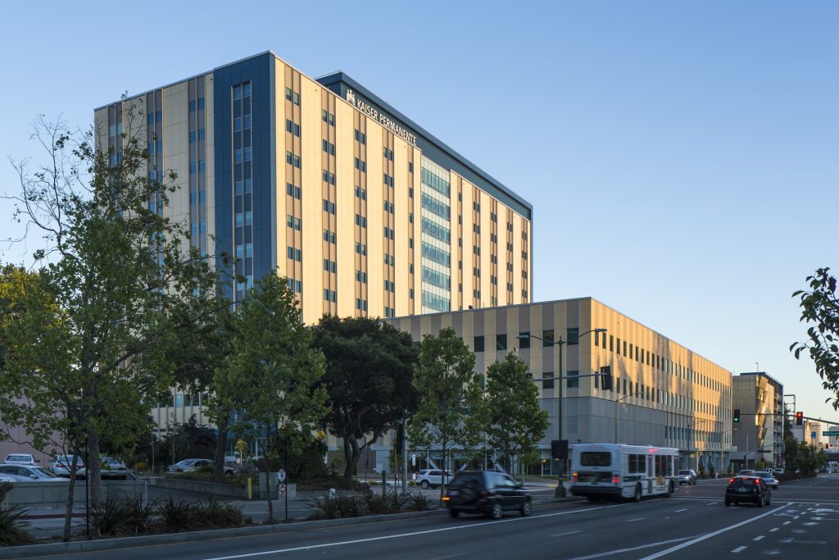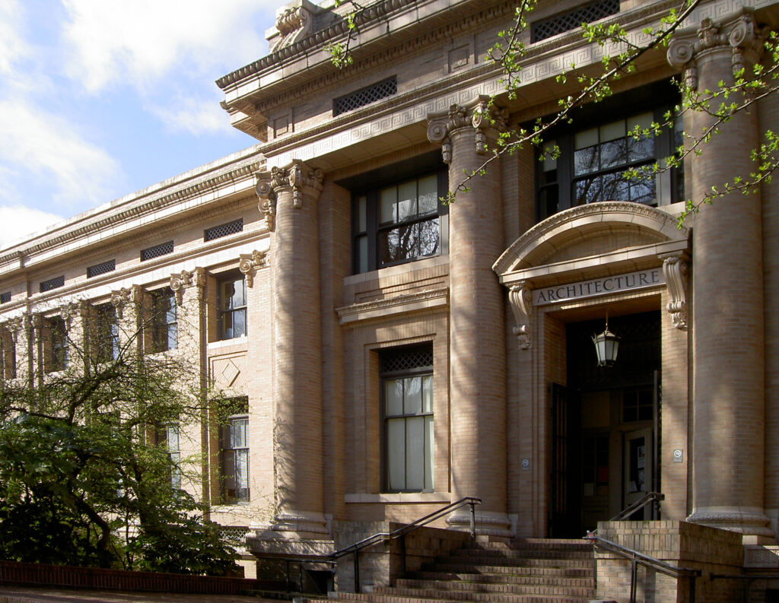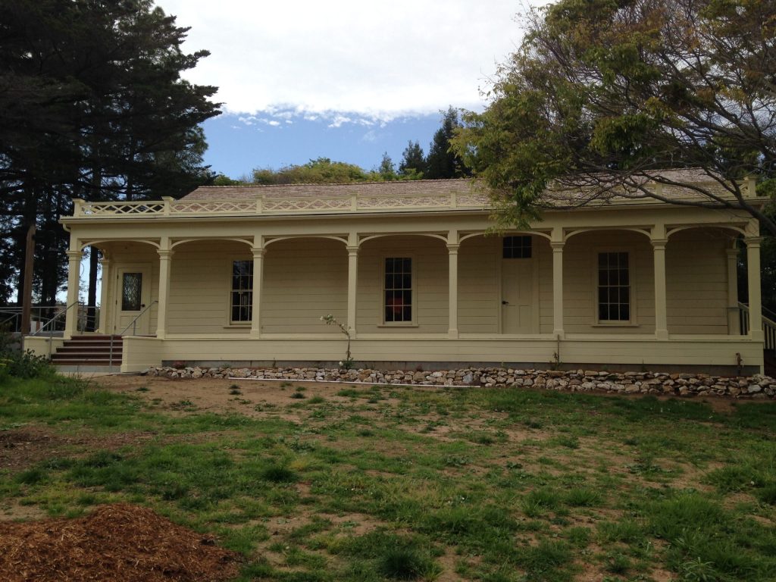ABOUT THIS PROJECT
Degenkolb designed the seismic retrofit and modernization of four buildings that comprise the physical education complex including the men’s and women’s locker room buildings, an office/exercise room building and a gymnasium. These one-story buildings have exterior block masonry bearing walls with long-span glulaminated wood beams and infill wood roof framing. The retrofit work involved anchorage of the exterior walls to the roof diaphragm and the infill of some clerestory windows with shear panels. The gymnasium is a truss steel moment frame with wood infill roof framing that was retrofit using exterior special concentric braced frames. The project also incorporated solar hot water heating for the pool and a series of new PV carports in the adjacent parking lot.
Features:
• LEED Gold, Solar Heated
Benefits:
• Refurbished and outfitted space for modern use
