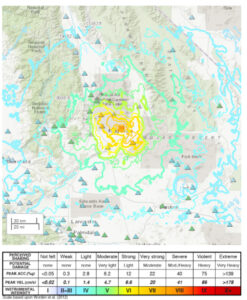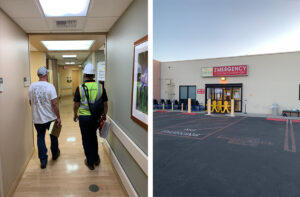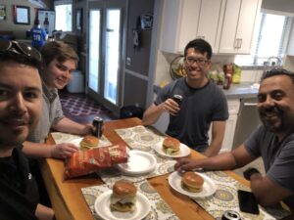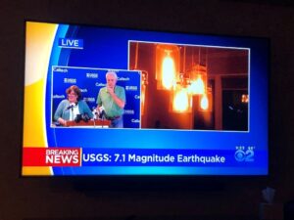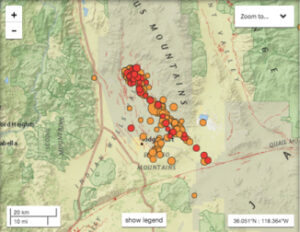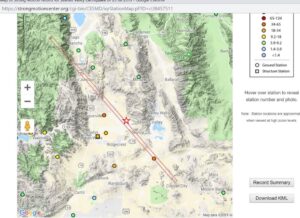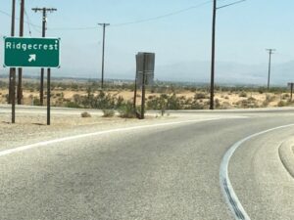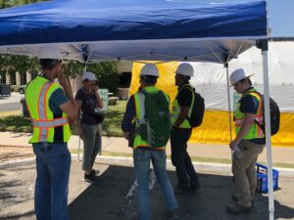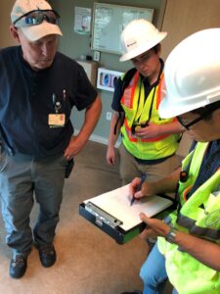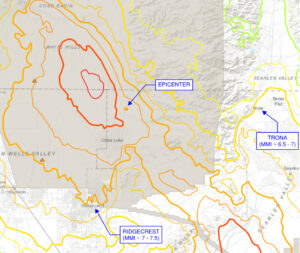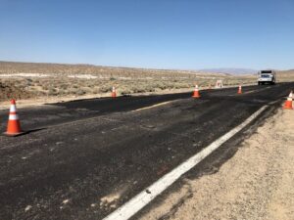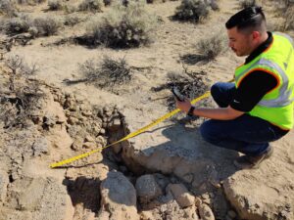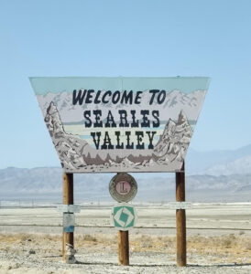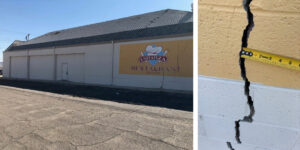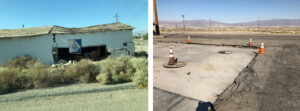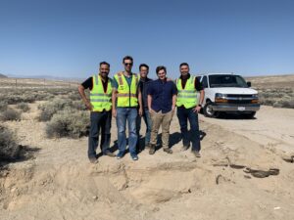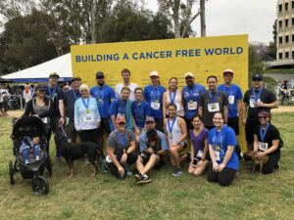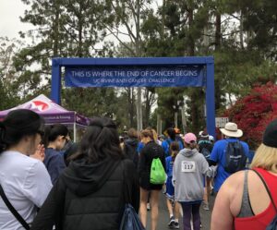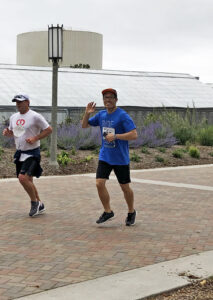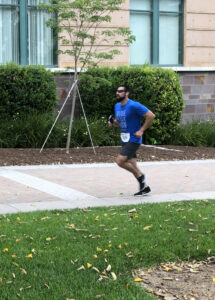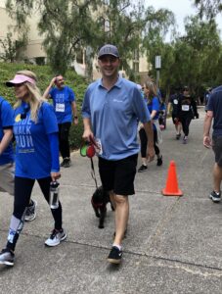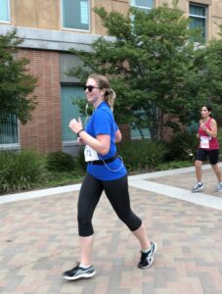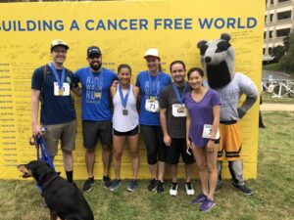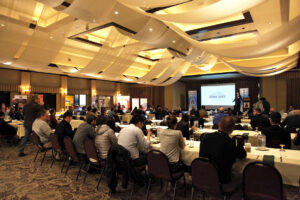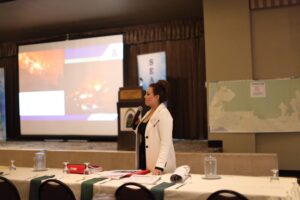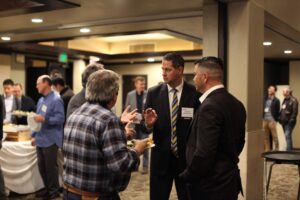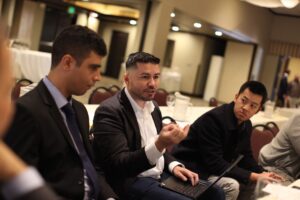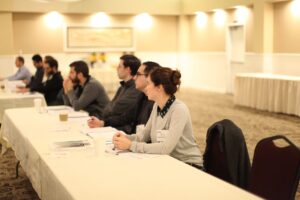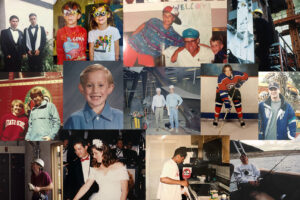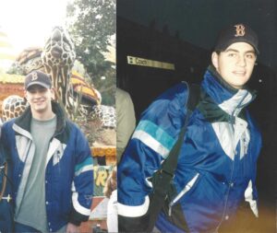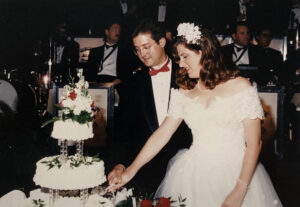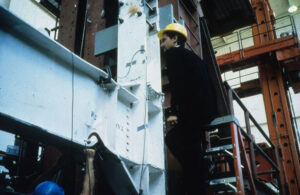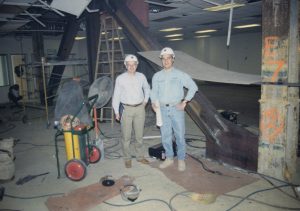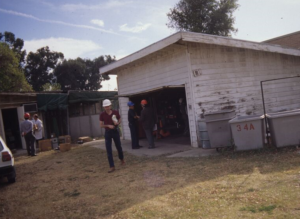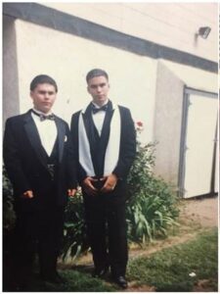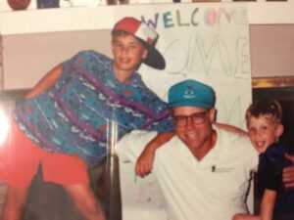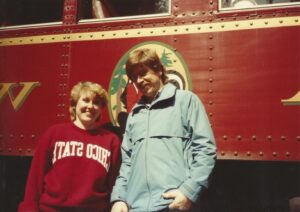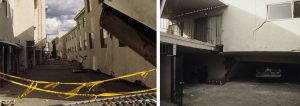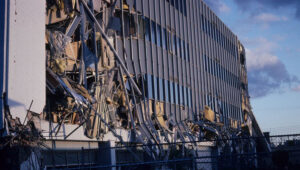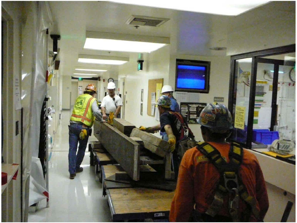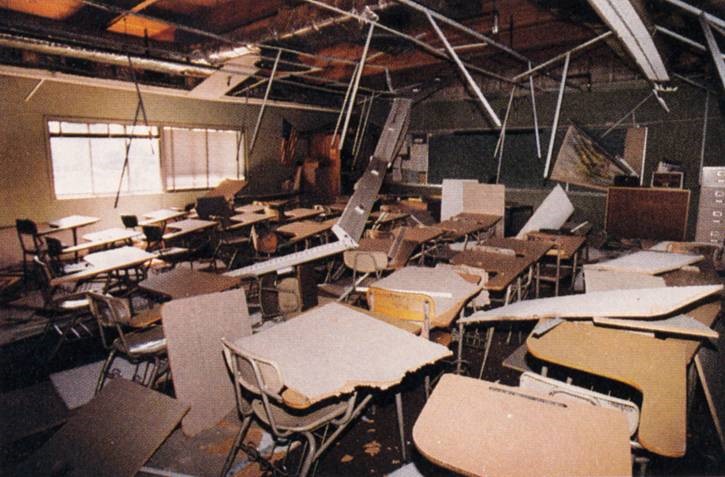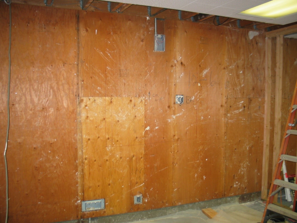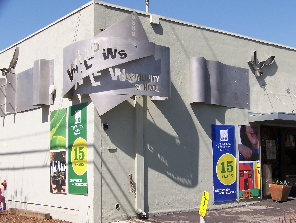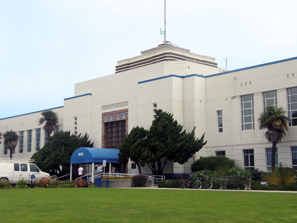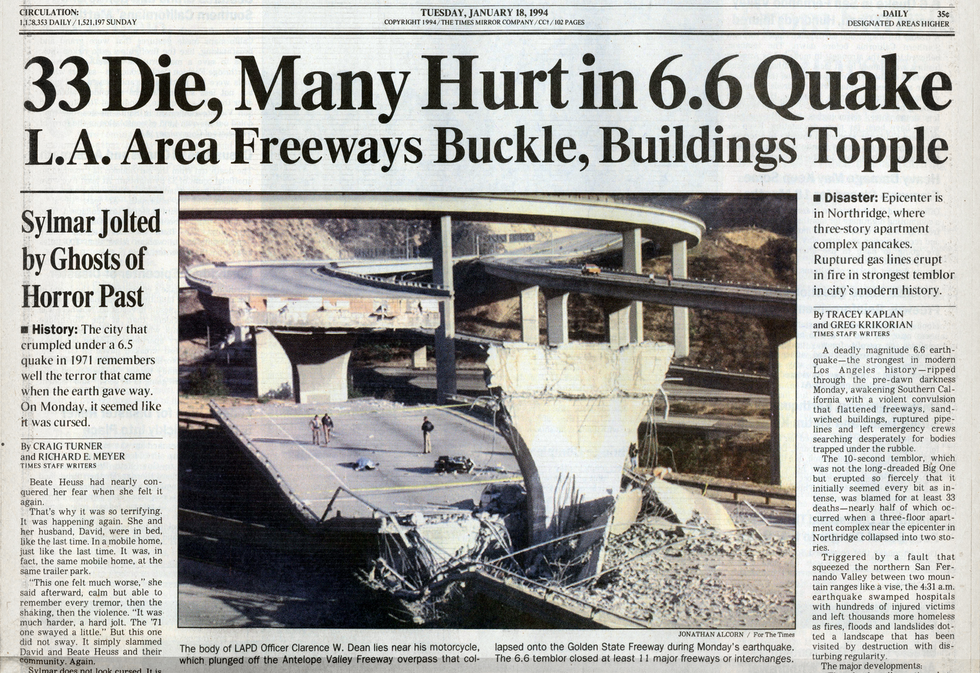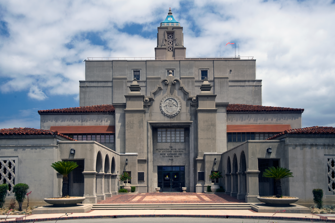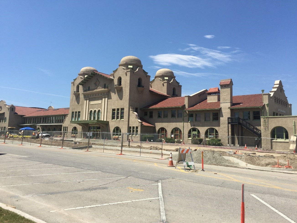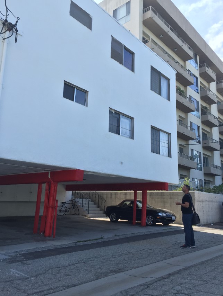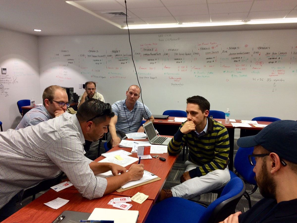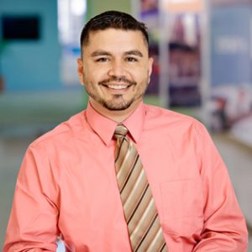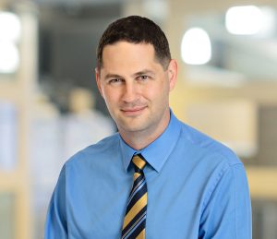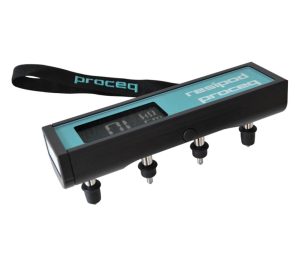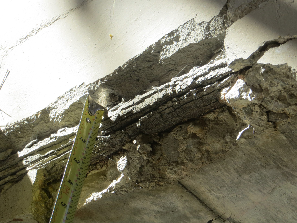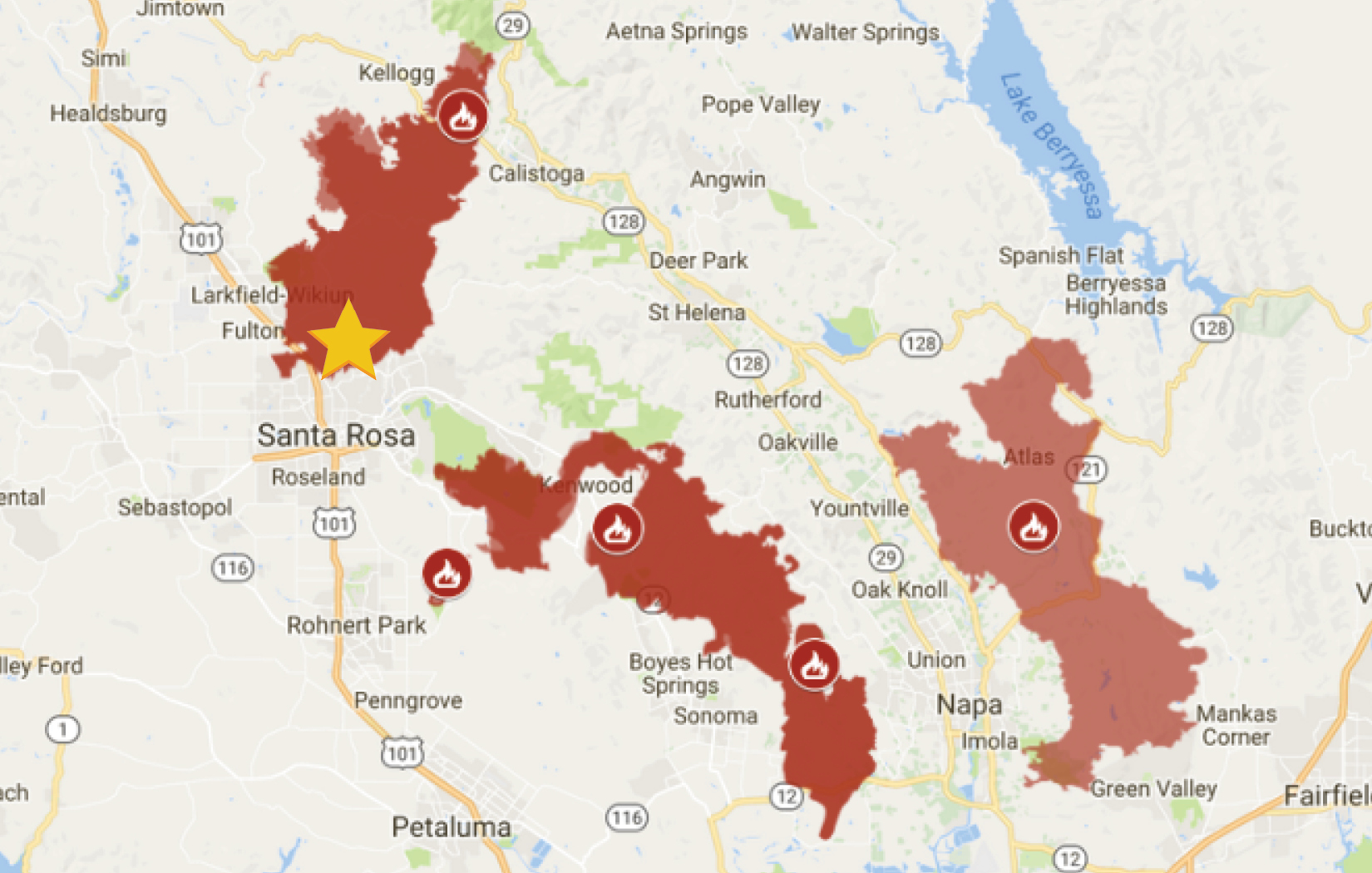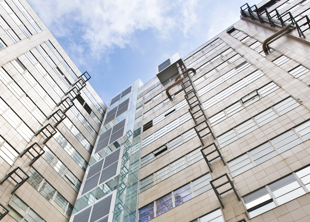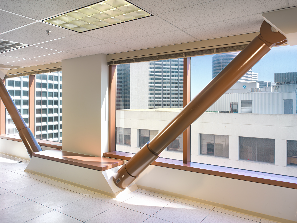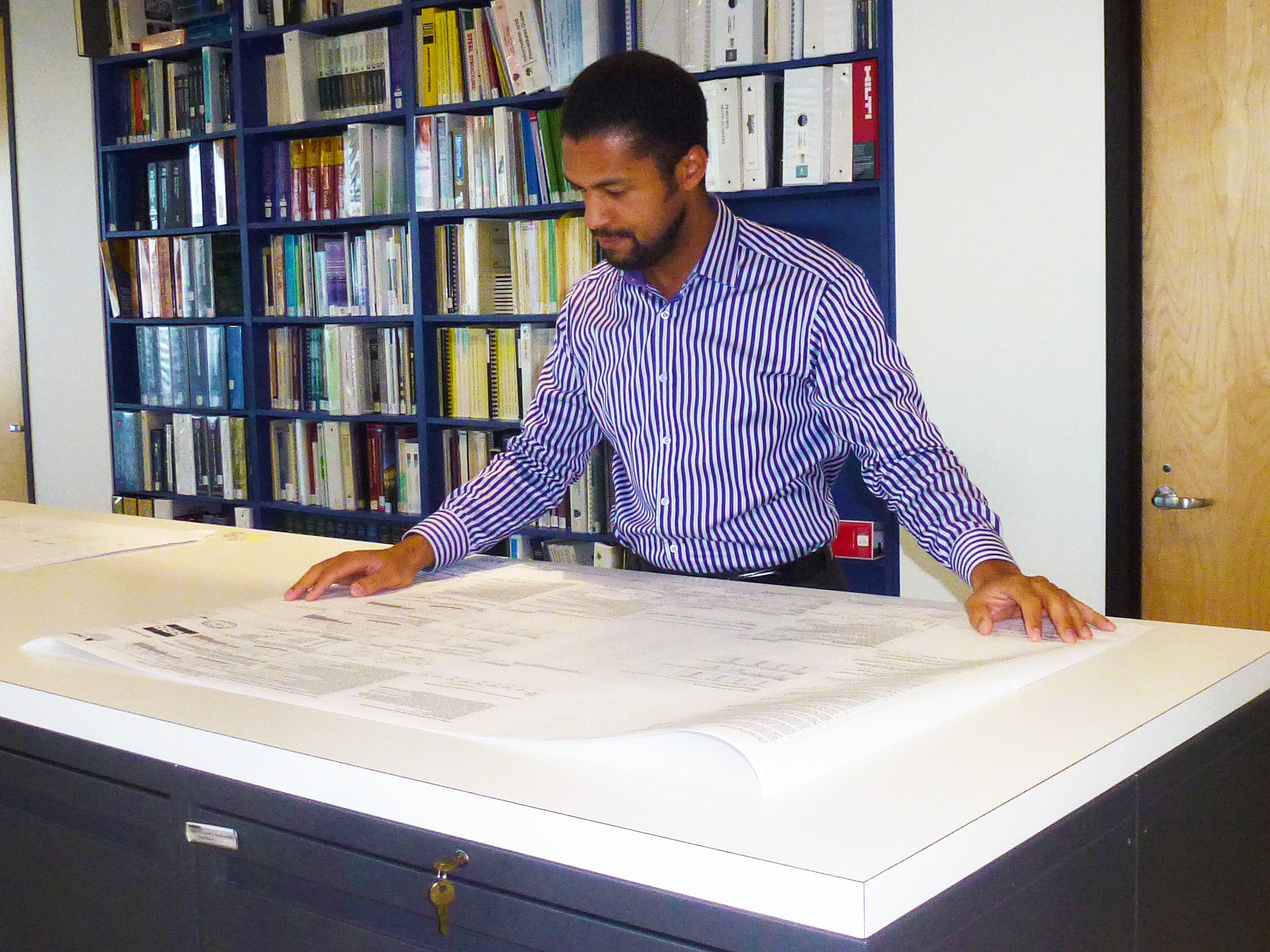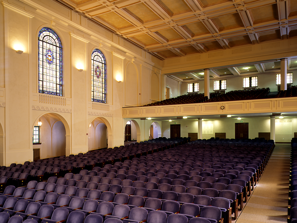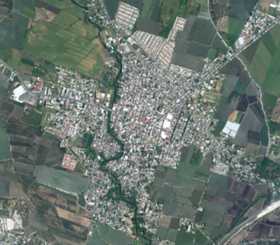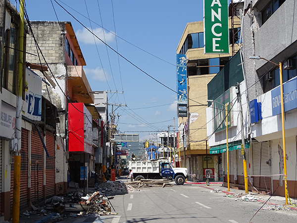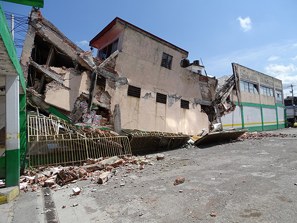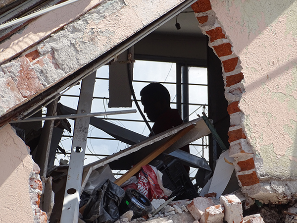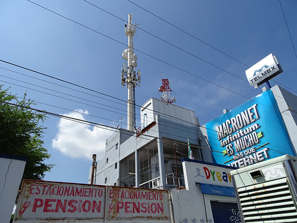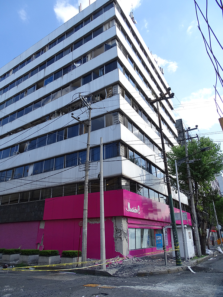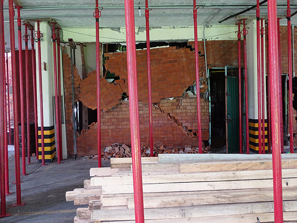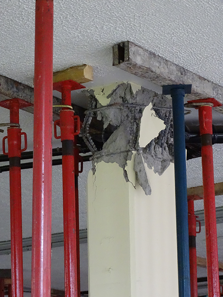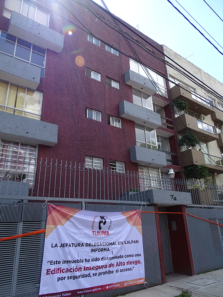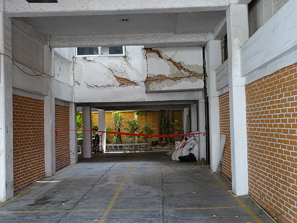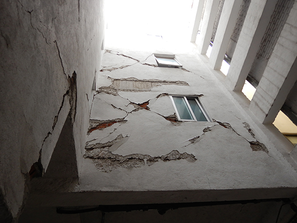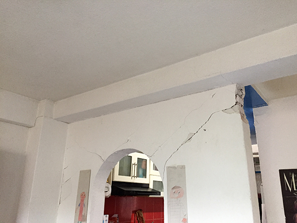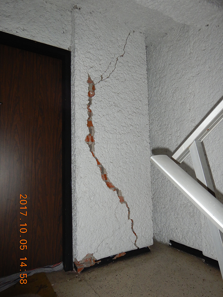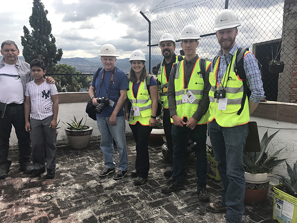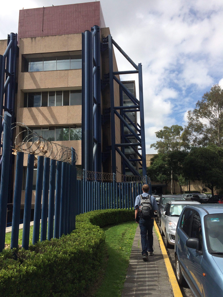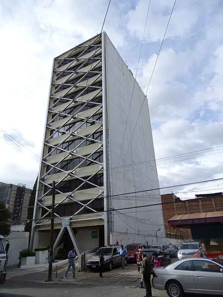Ridgecrest Magnitude 6.4 and 7.1 Earthquake Reconnaissance
The City of Ridgecrest was greeted with strong ground shaking before they could celebrate Independence Day.
On July 4, 2019, most Californians were enjoying the day off to celebrate July 4th, Independence Day, but a few Degenkolb engineers and residents of one city in particular, the City of Ridgecrest, got a little more excitement than they bargained for.
At 10:33am, a Magnitude 6.4 earthquake rippled through Searles Valley, its epicenter located eleven miles from Ridgecrest, CA, where it caused house fires, non-structural damage in businesses, and road cracks. Reports indicate the seismic event was felt as far as Las Vegas to the east, Bakersfield to the west, and Los Angeles to the south.

USGS Shaking Intensity Plot for M6.4 EQ
(Reported as of July 8, 2019)
Degenkolb Engineers was contacted soon after the event by Ridgecrest Regional Hospital to assist in assessing the structural damage after the event. According to USGS, the shaking intensity at Ridgecrest Regional Hospital was approximately 6.5, which is considered strong. Degenkolb immediately assembled a team composed of Richard Franco, Daniel Zepeda, Justin Tan, and Daniel Phelan to conduct the task. Our team arrived on site on July 4, 2019 at around 5:15pm. The Hospital was completing a full voluntary evacuation of their patients and staff when our team arrived. Degenkolb was greeted and briefed by the hospital staff who then walked the team throughout the hospital while assessing the buildings. Our team was glad to see that no structural damage had occurred in the Hospital structures and a couple of their clinic buildings. While driving around town, it appeared the town too had fared well against the earthquake with no signs of exterior damage to any of the structures along the way.

The Degenkolb team visits Ridgecrest Regional Hospital.
After a long day, the team headed back home to enjoy the 4th of July festivities and celebrated a successful survey by having dinner together.

The Degenkolb team enjoys 4th of July after a successful reconnaissance.
Just when the July 4th festivities were winding down, Ridgecrest was rattled again at 8:20pm on July 5th by an M7.1 quake. A mere 34 hours after the earlier M6.4 event, which USGS recategorized as having been a foreshock to this larger earthquake. Our Degenkolb team, always up for the challenge and not shying away from earthquake chasing, quickly reached out to the Hospital to understand how they were affected.

Dr. Lucy Jones on the news after the M7.1 EQ

USGS Fault Rupture Plot
(Reported as of July 8, 2019)
CESMD Recording Station Locations.
(Reported as of July 8, 2019)
The following morning, Richard Franco, Daniel Zepeda, Justin Tan, Daniel Phelan, and Sandy Hohener headed back to the site to re-assess the damage. The team arrived at 12:45pm and were again greeted and briefed by the hospital staff before the team began their assessment of the hospital buildings. Our team was surprised but glad that this stronger earthquake also caused no structural damage to the Hospital. The facility was also excited to hear the news and was in the process of getting the hospital ready for reoccupation.

Entering the City of Ridgecrest.

The team meets with hospital staff.

The team discusses with hospital staff.
During our visit to Ridgecrest our team also visited the nearby Home Depot and Albertsons stores to see how they had fared in the event. It was amazing to see that both stores had suffered little non-structural damage and no apparent damage to their structures. We had heard news reports indicating many of the stores had shut down due to broken merchandise, but both Home Depot and Albertsons returned to operation within hours of both events. We spoke with a worker at Home Depot and he informed us that they received a lot of support from their franchise stores to get back to business and we assume it was the same for Albertsons. Despite their proximity to the large event, Home Depot only had one heavy stacked pallet fall from the warehouse racks. They indicated that many of the pallets slid forward during the earthquake, and as the first priority following the earthquake re-set the pallets to the back of the racks.

Shelves and pallets at Home Depot and Albertsons after the M7.1 EQ.
Before leaving the area, our team headed towards the small town of Trona, which was reported to have suffered severe damage. Along the way we found some of the roads had displaced vertically causing minor traffic, which ended up being a good stopping zone to better understand the associated earthquake ground movement. In some areas our team observed vertical offsets that were over 1.5 feet. However, it was not clear whether the offset was due to vertical displacement or settlement, but we noticed many geologists were in the area trying to make sense of it.
It will be interesting to see how the USGS refines the shaking intensity maps in the coming weeks, and what we can learn from the geotechnical community. You can see from the current USGS map below that the fault seemed to have ruptured to the Northwest, away from Ridgecrest. This might have spared Ridgecrest from the worst of the damage-causing ground shaking.

USGS Shaking Intensity Plot for M7.1 EQ.
(Reported as of July 8, 2019)

Fault ruptures across Highway 178.

The team investigates the fault ruptures.
Upon reaching Trona it was clear that the small town had suffered a significant amount of damage, even though the shaking intensity that is currently being reported by USGS is similar to what Ridgecrest is thought to have experienced. Most of the area is populated with single story homes without the benefit of modern seismic codes, and the area is located on an old lakebed. The damage appears to have been primarily caused by settlement and lateral spreading as indicated by the ground movement / cracks which appeared towards a lakebed. Unfortunately, the buildings that were damaged did not appear to have any significant reinforcing in them to prevent the damage.

Entering the Searles Valley region.

Examples of earthquake damage in Trona.
The trip proved to be beneficial to our Hospital client and educational to our team. Although the magnitude of the earthquake was high there is still a lot of research to be conducted to better understand the shaking intensity and related damage under the populated areas. We hope this can be accomplished in the near future by our team and other researchers that were in the area.

The team poses for a group photo above a fault rupture.
University of California, Irvine 2019 Anti-Cancer Challenge

Degenkolb Engineers’ 2019 team (from left to right): Amelia Motzny, Alex Motzny,
Robert Barnard, Katherine Barnard, Octavio Cortes, Sandy Hohener, Stephen Hurley,
Stephanie Christensen, Carmen O’Rourke, Matt Barnard, Hannah Johnson,
Julia Magallon, Morgan Lyew, Richard Franco, Melissa Kwan Kwan, Chad
Closs, Allison Acosta, Justin Tan, Oscar Hernandez, Leanne Abad.
On June 8th, 2019 Degenkolb Engineers attended the University of California, Irvine’s (UCI) Annual Anti-Cancer Challenge. The mission of the Challenge was to bring awareness and raise funds to help with lifesaving cancer research at the UCI Chao Family Comprehensive Cancer Center. The Challenge was a huge success, raising over $615,000!


Photos: (left) The Anti Cancer Challenge starting line. (right) Justin Tan of Degenkolb’s
Los Angeles office.
Degenkolb Team
Degenkolb participated in the UCI Anti-Cancer Challenge in 2018 with 2 engineers on the team. Recognizing the great influence of this event, we spread the word through our Los Angeles and San Diego offices to gather more employees and their families to join our 2019 team. Our efforts proved effective as Degenkolb’s team number increased to 20 adults, 1 baby, and 3 dogs! Two team members signed up for the 10K while the rest took part in the 5k. Both routes took the team all around the campus and ended in Aldrich Park. To ensure that everyone could complete the event at their own pace, the team divided itself into runners and walkers. Impressively, Design Engineer Octavio Cortes was able to finish the run in record time at 20:42, placing 7th overall out of 1,510 people! We are very proud to have raised over $1,000 for the challenge and are excited to join again next year to continue promoting this important event.


Photos: (left) Octavio Cortes of Degenkolb’s San Diego office. (right) Matt Barnard
of Degenkolb’s Los Angeles office and his dog Bandit.
The Event
The Challenge was held at Aldrich Park on the UCI campus in Irvine. Attendees could choose to do a bike ride at various levels (ranging between 14 miles and 100 miles), a 5K race/walk, or a 10K race/walk. Each event took the participants around the UCI campus, with the bike routes extending out to the neighboring areas. At the finish line riders, runners, and walkers were greeted with a cheering crowd. Medals were also handed out to congratulate everyone on their successful completion of the event. The Challenge was full of activity with people of all ages attending. Many families even brought their dogs to join in the fun!


Photos: (left) Hannah Johnson of Degenkolb’s San Diego Office. (Right) Degenkolb Engineers San Diego
office team members with UCI’s Peter the Anteater. From left to right: Alex Motzny, Octavio Cortes, Morgan
Lyew, Hannah Johnson, Chad Closs, Melissa Kwan Kwan, Peter the Anteater.
To learn more about the UCI Anti-Cancer Challenge, click here.
To learn more about the UCI Chao Family Comprehensive Cancer Center, click here.
Breaking News: City of Oakland to become the next city to implement a mandatory seismic ordinance
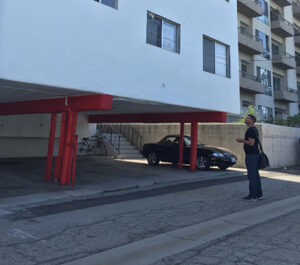 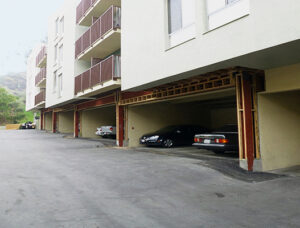
On January 22nd 2019, the City of Oakland joined other Bay Area cities by passing a resolution to institute a mandatory soft-story retrofit program. The resolution, introduced by Council member Dan Kalb and Mayor Libby Schaaf, is designed to save lives and reduce the potential for housing displacement in Oakland in the event of a major earthquake. The legislation requires that soft-story wood frame buildings with two to seven stories, five or more residential units, and built prior to 1991, be seismically retrofitted. The new program is similar to programs already implemented in San Francisco, Berkeley, Alameda, Fremont, and San Leandro. Which types of buildings are targeted under this ordinance? What is the time frame to comply with the mandatory wood soft-story ordinance?
What does it mean if a building owner receives a seismic ordinance notification? Where can I get further information on the Oakland seismic ordinances? For information on other city seismic ordinances, please click on the Degenkolb website. If there are any further questions, please contact: Lucie Fougner, Associate Principal at Degenkolb Engineers Kirk Johnston, Principal at Degenkolb Engineers |
SEAOSC 2019 Safer Cities Technical Summit
On Saturday, January 19, 2019, some of our Los Angeles office engineers spent the day at the SEAOSC 2019 Safer Cities Technical Summit. Subtitled “Fire, Earthquakes, Politics…The Challenges Still Facing Socal 25 Years after Northridge”, the technical program touched on many of the natural disasters faced by Southern California communities, the efforts being made to improve our building stock and the politics of both. The Summit ambitiously sought to provide meaningful content for structural engineers at every level of their career and included Safety Assessment Program Training for both new and renewing volunteers.
Technical Program:
The technical program included speakers from the structural engineering community, city building officials, and other engaged presenters. Topics included:
- Insights into soft-story retrofits occurring throughout the region, local ordinances and legislative efforts.
- The Steel Committee presented on “Lessons Learned and Unlearned” since the Northridge Earthquake
- SAP Volunteers shared their experiences during their deployment after the quake.
- The documentary film “Quake Heroes” had its SEAOSC premiere.
- The SEAOC Fire Ad Hoc Committee shared a presentation by Yolanda Bundy, Building Official for the City of Ventura, and “Observations from Paradise” by Dr. Glassman, who was deployed to Paradise, California, during the Camp Fire, as part of the FEMA US&R team as their structural advisor

Yolanda Bundy presenting at the 2019 Safer Cities Technical Summit
“Thank you to the structural engineering community for embracing this event- the energy in the room was amazing! I found the unbelievable work done by Ms. Yolanda Bundy and the City of Ventura since the Thomas fire to be profoundly inspiring. We clearly have work to do quickly regarding how some of the soft story retrofits have been completed. Fantastic job by Daniel Zepeda and Garrett Mills in outlining the issue. To all of the speakers, the attendees, the wonderful sponsors, and the SEAOSC Board, thank you for everything that you did to make this event happen.”
– Matt Barnard, Degenkolb Engineers’ Principal and SEAOSC Treasurer

Degenkolb’s Matt Barnard and Daniel Zepeda conversing with other attendees
“It was great to see our engineering community come together 25 years after the Northridge Earthquake and hear some of the stories from those that responded to the event.”
– Daniel Zepeda, Principal at Degenkolb Engineers and
Chair of the SEAOSC Existing Buildings Committee
“In light of the devastation caused by the recent fires in California, it was great to witness the developing conversation about how we as structural engineers can contribute to the recovery process.”
–Alfred Tran, S.E., Degenkolb Engineers’ Project Engineer

Degenkolb’s Daniel Zepeda and Alfred Tran participating in a group discussion
SAP Training:
The program also offered Safety Assessment Program (SAP) training for the attendees of the conference. Half day training was provided for those who wished to update their credentials and a full day training was also provided for first timers.
“After a natural disaster, CalOES contacts SEAOC for engineers that are SAP certified to help tag buildings. Right after the 1994 earthquake, SEAOSC evaluators helped CalOES tag the 62,000 structures damaged by the strong shaking in the Southern California region. This very important work helps communities bounce back after a disaster. By providing the SAP training class annually, we are hoping that most, if not all, of our SEAOSC members are trained and ready to deploy when needed.”
– Laura Basualdo, Project Engineer and Co-Chair of the
SEAOSC DES planned the SAP training

Degenkolb engineers listening to presentations (From left to right):
Christian Hall, Chris Hilson, Oscar Hernandez, and Laura Basualdo
“The Summit provided an excellent opportunity for our profession to prepare for the next major seismic event—not just by providing a forum to discuss current and future policy & practice, but also by offering SAP training to be ready and capable of volunteering rapid response to affected communities.”
– Chris Hilson, Ph.D., S.E., Degenkolb Engineers’ Project Engineer
Where were YOU in 1994?
Reflecting back on the Northridge Earthquake.
On January 17, 1994 at 4:30 am, a 6.7 magnitude earthquake hit the San Fernando Valley. The epicenter, originally thought to be located in Northridge, was actually located in nearby Reseda. On this 25 year anniversary, we reflect on where we were during and after the devastating earthquake.
Some of our employees experienced the earthquake first hand:
Anuj Bansal, Senior Principal and Southern California Group Director, Los Angeles
“We were living on the 2nd floor of a wood frame apartment building at the time. The earthquake was so noisy it felt like a train going under us. It made me realize how flexible wood frame buildings are and all that movement produces a lot of noise.”
Myron Curlee, Project Manager, Los Angeles
“I was 11 years old and was asleep in my bed on the second floor of my family’s townhouse near Baldwin Hills when the earthquake hit. I’m a light sleeper, so I woke up instantly. It felt like a gentle rocking…until the transformer outside around 25 yards from me exploded. Everything went black. The next day, I had no idea how much damage there was until watching the news. My school was fine, the houses of my grandparents and uncle were fine too. We dodged a bullet.”
Jeremy Callister, Associate Principal, San Diego
“When the Northridge earthquake struck, I was about 18 miles from the epicenter, but it felt like I was right on top of it. Having been born and raised in Glendale, I had heard of Northridge, but as a young high schooler, had never been to that part of Los Angeles. Soon videos, photos, and headlines would make Northridge synonymous with earthquake.
I remember being woken up by the violent shaking, and leaping out of bed for the doorway of my bedroom. The noise and volume were incredible, as it sounded like every nail, screw, and floorboard creaked and screamed as if they were holding on for dear life. My heart raced as a white-knuckled the door frame and listened to my sister scream as we rode out the earthquake. Finally it was still and quiet, and the family congregated near the dining table discussing what just happened and speculating on whether this was the “Big One” or not.
Our home survived without any obvious structural damage; however, many were not so fortunate. Within the next 24 hours, the parking lot of our church building become a temporary shelter, as hundreds of people had either been forced out of their apartments, or were too frightened to go back inside. Soon thereafter, the church and its members were providing tents, blankets, sleeping bags, and hot meals to the displaced residents. I learned early that in large disasters, the “first responders” may not be the police, firefighters, or medics, but may be the citizens and neighbors themselves, responding as needed to provide a helping hand. ”
Matthew Barnard, Principal, Los Angeles
“I was a senior in high school in North Orange County and loved my sleep. The earthquake definitely woke me but even still, I don’t remember even getting out of bed until the shaking was over. We knew it was a big one but not that close. We did not have a TV so it was not until we turned on the radio to AM 1070 and heard the initial reports that we realized that this earthquake was truly something big.”
Deena Weiner-Widran, Business Development Manager, Los Angeles
“I got married and moved from Chicago to Studio City, about 13 miles from Northridge, for my husband’s new job in June of 1993. At about 4:28 am on January 17, we were sound asleep with our three cats on our bed. Suddenly, one of the cats shot straight up into the air. Suspended in midair with his feet moving like a cartoon, he shot forward and took off waking up both my husband and me. As we were commenting on how strange the cat’s behavior was, the earthquake hit- It felt like a giant was holding our bed and violently shaking it up and down. We could hear bookcases falling over and glass breaking throughout the house. The shaking felt like it lasted forever.
Somehow, we were able to climb over all of the furniture and other items that were knocked over and strewn about the room, put on mismatched shoes that we dug out of the closet (everything had fallen off of the racks and shelves and was piled in the middle of the floor), grab the one visible cat and run outside. All of our neighbors were standing around and we watched together as one transformer after another blew out up in the hills, some starting fires. All of the water heaters fell over and broke and it looked like multiple waterfalls running along the back of the building. My husband borrowed a flashlight and went back into our place to grab coats or blankets (it was cold outside), the remaining cats and cat carriers. We all stayed outside together until the sun came up and we could see just how bad the situation was inside.
Our tempered sliding door had shattered and all of our wedding dishes, glassware and kitchen gear was broken. There were many aftershocks and during a large one, the power lines snapped off the pole directly above our heads. My husband jumped out of the way just in time and we watched the power line burn through the curb. Phone service worked intermittently (no cell phones then) and we were able to call the fire department about the downed power line. When our place was finally inspected, we were yellow tagged. Our bedroom had a twenty-foot high ceiling with clerestory windows right above our bed. The wall behind our bed had buckled and the clerestory windows had begun to pop out of their frame. Had the windows popped out completely, I might not be here today writing about my experience. It took weeks to clean up all of the broken glass and debris, but the experience still lingers with me to this day.”
Others recall their experience while on reconnaissance after the earthquake:
Jorn Halle, Senior Principal, Oakland
“Ray Pugliesi (pictured above) and I were doing post-earthquake reconnaissance at a house that was located on a hillside.You entered the house at the upper floor, and the lower floors were down the hill and there was a crawl space. I was talking to the homeowner, who was in the movie business, I forget his name but he was semi-famous. Ray was down the hill and underneath the house. He’d crawled underneath the house and was looking at the cripple wall at the very front. The only way out was to go down the hill, through the door, out along the house and back up along the side. I’ll never forget this aftershock struck while Ray was underneath. He split! He was out the door and around and up so quickly. That was one of our first experiences with aftershocks. It was pretty funny. Not being down there, but seeing him come running up.”
Stacy Bartoletti (Pictured on right with David Bonneville, Senior Principal on left), CEO, Chairman, Principal, San Francisco
“I started my career with Degenkolb in 1993, when the company had a single office in San Francisco and approximately fifty people. After working for the firm for only seven months, the Northridge Earthquake hit. I don’t remember when exactly I heard about it, but once I arrived into the office that day we were already in discussions with a high tech client about surveying their buildings impacted by the earthquake. They were still making up their mind on whether they wanted us to come down immediately or wait until later. We ended up deciding for them as David Bonneville and I went out the very next day. We ended up staying for several days after that to continue surveying the building damage with David acting as Principal-in-Charge.
Damage to one of the buildings actually triggered some fairly significant changes to the code for steel braced frames. On the exterior, the building had very little damage and no indication of structural damage. The interior was a mess with ceiling tiles, sprinklers and lighting fixtures fallen everywhere. While David and I walked the building with contractor Rudolph & Sletten, we noticed in a stairwell that a section of gyp board was punched out.
Knowing that there were brace frames located behind the stairwell walls and after consulting the seismic evaluation we completed for the building prior to the earthquake, we had Rudolph & Sletten open it up. We ultimately discovered that every brace in one direction on the second floor was broken. Because David had experienced a similar situation for one of this client’s northern California buildings in the prior Loma Prieta earthquake and the fact that we knew the buildings structural system from preparations prior to the earthquake, we quickly found the major damage. Had an emergency volunteer inspector evaluated the building they likely would not have found it.
Due to circumstances with the way that the lease was written for this particular building, we had to have it fully operational in only 90 days. From the initial evaluation to a fully repaired building we met this extremely short deadline. Because of the quick turn-around time, I was essentially living in Southern California for the entire duration. That project is still one of my most memorable experiences during my 26 year career. The work we did and the relationship built with our client really impacted the growth of my career. It was such a great opportunity that I will never forget.”
Jim Malley, Group Director and Senior Principal, San Francisco
“We had just completed work on VA Palo Alto after the Loma Prieta earthquake, turning in the final set of drawings on Friday January 14. The following Monday morning I heard on the radio about the Northridge earthquake and by that night I was on my way down to Burbank to do reconnaissance for VA Sepulveda. When we walked onto the site at 8am on Tuesday, there were many people milling around outside. We asked why no one was in the building and they said they didn’t want to go in until we said it was safe. There was water streaming out of the doors of the building because the water had shut off during the initial earthquake, but had turned back on afterward and flooded the building. They did not want to send a plumber into the building until we said that it was safe to do so. We went in for about 10-20 seconds and came out telling them it was safe for the plumber to turn off the water.
While on the campus we were asked to check the boiler plant, a concrete building with sheer walls. The building had significant cracking to the columns and we advised against entering the building for more than a few minutes at a time. They could not occupy their offices. A couple of days later, we were evaluating an adjacent building when a large aftershock hit. We were near the entrance to the boiler plant and saw one of the maintenance guys run straight out of there knowing we had yellow tagged the building. Once the aftershock subsided, we went into the boiler plant to see if the damage got worse. While we were observing how the aftershock had affected the previously formed building cracks a LARGER aftershock hit and we ourselves ended up running out same as the maintenance worker we had seen earlier. As we were getting out of the building all I could think was “Here I am, about to die in a building I’ve already condemned”.
The Northridge earthquake actually changed my career. 3-4 months later, significantly damaged steel moment frame buildings were discovered and AISC called a meeting to address the problem. FEMA, ATC and SAC formed a joint venture to study the problem which resulted in a mandatory inspection program that took place in 1995-1996. Buildings were subsequently repaired in the San Fernando Valley and West LA, but not in Downtown LA because it didn’t meet the shaking threshold. I was the project director for SAC on both the first 1995-1996 inspection phase and the second phase which took 50% of my working hours for 5 years. I’ve helped lead the changes to steel moment frame guidelines since the Northridge earthquake.
The Northridge earthquake not only affected my professional career, but also the growth of the company. With all the work we were performing in southern California after the earthquake, we opened our first office in Los Angeles in 1995.”
The Northridge earthquake played a major part in the development of Degenkolb’s Los Angeles office and expansion. Let’s see where our current southern California staff was in 1994:
Daniel Zepeda (pictured on the right), Principal, Los Angeles
“I was living in Fontana and in the middle of my high school years not even thinking of structural engineering”
Michael Braund, Principal and Office Director, San Diego
“I was living in Pittsburgh playing competitive hockey with a skater haircut.”
Sandy Hohener (Pictured on left), Associate, Los Angeles
“I was rocking that 90s style quite well.”
Chad Closs, Associate, San Diego
“I was in elementary school growing up in San Diego and vaguely recall small earthquakes here and there during my early childhood. We always ran under door frames as a family. Little did I know, at that time, that one day I’d be designing buildings to resist them.”
Garrett Hagen, Project Engineer, Los Angeles
“I was just beginning my schooling years in Atascadero, CA. In fact, this would have been my first school picture ever (apparently the Mickey Mouse collared shirt made the cut.) Note, “Atascadero” translates as “mud-hole” or “the place you get stuck” but I eventually made it out.”
Carmen O’Rourke (Pictured on the right), Designer, Los Angeles
“During the Northridge Earthquake, I was in first grade, living in San Diego. I didn’t learn about the earthquake until years later, when I attended grad school in Los Angeles.”
Daniel Phelan, Designer, Los Angeles
“When the Northridge Earthquake happened I was still a year and a half out from being born. So as you can see in the photo above, my parents were busy enjoying a life without any kids.”
25 Years Since the Northridge Earthquake
ARE WE READY FOR THE NEXT ONE?
By Daniel Zepeda, S.E. and Matt Barnard, S.E.
(Updated January 17, 2019)
Soft-story apartment buildings affected by the quake. Link.
(Photos by Degenkolb Engineers)
On January 17, 1994 a magnitude 6.7 earthquake hit Southern California. The ground shook rigorously for approximately 15 seconds, 20 miles from the Los Angeles downtown area. When the shaking stopped, the earthquake had left thousands injured, and tens of thousands without shelter, and claimed the lives of 57 people. Sixteen of those deaths happened in the Northridge Meadows Apartment buildings which contained a structural deficiency known as “Soft Story.” Many buildings and bridges collapsed, roads were closed, hospitals were damaged, and emergency departments were called to action. It is estimated that the Los Angeles area suffered more than $40 billion dollars in economic loss due to the earthquake. At the time, it was one of the largest economic losses caused by a natural disaster in US history. However, despite all these losses WE WERE LUCKY! According to the FEMA FA-163c report, “Many experts believe that because the earthquake occurred on a holiday morning, casualties were significantly lower than they would have been if the quake had happened at any other time.” The earthquake is not considered “The Big One.” Today marks the 25th anniversary of this massive event and we cannot help but ask ourselves, Are We Ready for the Next One?
To answer this question we can examine what we have accomplished in the last 25 years to reduce our seismic risk in California:
Hospitals
Medical facility in the Northridge Reseda area.
(Photo by Degenkolb Engineers)
The 1994 earthquake damaged many hospital buildings that serve critical care functions. As a result, many of the victims had to be transported longer distances to get proper medical attention. Senate Bill 1953 was signed into law, as an amendment to the Alfred E. Alquist Hospital Seismic Safety Act. The bill, addressed the functionality of structural and non-structural components after a major earthquake. It applied to all general acute care Hospital buildings in California.
The bill mandated that hospital buildings are categorized into Structural and Non-Structural Performance Categories (SPC and NPC) based on their risk level. Depending on that risk level, the bill allotted specific time periods for the buildings to be evaluated, retrofitted, decommissioned or replaced.
New Retrofit Column for Retrofit of the Northridge
Medical Center Diagnostic and Treatment Building
(Photo by Degenkolb Engineers, Structural Engineer
of Record and Prime Consultant)
The program has evolved over the years to allow additional time to evaluate and retrofit the most difficult buildings. From 2001 to 2017, OSHPD reported that the quantity of SPC 1 (Collapse Hazard) buildings decreased from about 1000 buildings to about 220 buildings (80% reduction). Despite the success thus far, the program continues to evolve and is expected to be completed by the year 2030.
Public Schools
Classroom Damage after the 1994 Northridge Earthquake. Link.
Much like the hospitals, schools were deeply affected after the 1994 Northridge Earthquake. This caused great concern among our communities given that our schools house our children for about 8 hours a day. We envision schools as places that could provide temporary shelter for those who had lost their homes in the event. As such, Assembly Bill 300 was enacted in 1999 requiring the Department of General Services to survey the older California K-12 School buildings designed before the 1976 CBC went into effect. Surveyed buildings were divided into categories depending on their expected performance in a seismic event.
Findings were presented without specific school names or sites, but included an analysis of the overall results. The report was released in 2002. In 2003, The Division of the State Architect (DSA) contacted each of the school districts and indicated that survey data pertaining to that district was available upon request. It also stressed that the inclusion of buildings in the inventory would require further structural evaluation by a structural engineer to determine if retrofit would be required.
Seismic Strengthening of Existing Plywood Shear
Wall at Shearman Oaks Elementary School
(Photo by Degenkolb Engineers, Structural Engineer of Record)
In 2008, DSA contacted the districts requesting information on qualifying buildings that may have been missed by the original survey. Per requests from the public, and in compliance with the Public Records Act, the entire AB 300 survey became public information. Unfortunately, due to lack of funding, full building evaluations and retrofits have not been required since the survey was conducted. However, the bill did serve to alert parents and the community of the seismic risk to our children. In addition, any major alteration to a public school building must consider its effects on the seismic performance of the building.
Private Schools
Voluntary Seismic Strengthening of Existing
Building at Willows Community School
(Photo by Degenkolb Engineers, Structural Engineer of Record)
It is noted that AB 300 does not cover private schools. To our knowledge, no major Southern California local jurisdictions have currently adopted seismic ordinances specifically targeting privately owned schools. The only ordinance by a major jurisdiction to address this issue has been by the City of San Francisco which requires an evaluation only of privately owned school buildings. Despite not having a mandatory ordinance in the books, many private schools have recognized the need to reduce their seismic risk. Many schools have voluntarily moved forward with an evaluation and retrofit of their existing buildings.
Higher Education Buildings
Colleges and universities in the State of California have recognized the imminent threat of an earthquake. They have taken big steps to reduce their seismic risk. For example, the University of California (UC) system has been evaluating and retrofitting their most vulnerable buildings since the 1970s and the adoption of the first UC Seismic Safety Policy. The most seismically vulnerable UC buildings are required to be retrofitted or removed from service by 2030. Many other buildings fall under the local URM ordinances. Another notable program is the California State University (CSU) Seismic Review Board established in 1992 to develop a retrofit program to assess their seismic risk. According to the 2002 Seismic Safety Inventory of California Public Schools report, over 145 CSU facilities that required evaluation and possible retrofits are well underway in design and construction. The California Community Colleges developed a program in 1996 to survey their building stock to better understand their seismic risk.
It is noted that private universities and colleges typically fall under local city jurisdictions. They are not held to the same requirements or processes required of the State of California colleges and universities. Fortunately, some have taken a voluntary approach to assessing and then addressing their seismic risk including completing various seismic retrofits.
Government Buildings
Private Owned Buildings City of Santa Monica
City Hall has been Seismically Retrofitted
(Photo by Degenkolb Engineers, Structural Engineer of Record)
We have all heard the heroic tales of the fire fighters and rescue teams that immediately responded to the Northridge Earthquake. We do not, however, often think about the buildings these individuals work in. If a fire station collapsed on top of a fire truck, it would be difficult for the fire fighters to respond to an emergency. If a police station collapses, they could not keep order during the chaotic moments after the event. If government office buildings fell, we could not communicate with outside municipalities to ask for help. Fortunately, there were no significant collapses of these types of buildings during the Northridge Earthquake, but it did serve as a warning sign. Many jurisdictions have identified their most vulnerable buildings and have seismically upgraded them. These include fire stations, police stations, city halls and command centers. The amount of work done to date varies depending on the institution and funding. The federal government for example has prioritized hospitals that are under their jurisdiction while some cities have prioritized fire stations, police stations and city halls. In 2016, the White House issued the “Executive Order: Establishing a Federal Earthquake Risk Management Standard” which is a great step forward in establishing our seismic safety.
Infrastructure
LA Times News article of the Northridge Earthquake
the day after the event
A significant problem that many of us have forgotten is the impact that an earthquake will have on our utilities. Imagine living in a house with no internet, phone, natural gas, electricity, or water. Even if you wanted to leave, the roads would be closed due to buckling, collapse and other severe damage. During the 1994 Northridge Earthquake millions of people lost at least some of their most critical utilities. According to an article published by the New York Times the day after the earthquake, over two million people were left without power for several hours, fires broke out from 142 gas main splits and phone lines were limited to emergency calls. Four major freeways in the Los Angeles area were damaged creating gridlock throughout the region.
MWD Building Evaluated for Seismic Safety
(Photo by Brett Drury, Architectural Photography Inc.)
After the quake, CalTrans put together a very extensive program to strengthen all of its bridges across the state. According to the California Department of Transportation all of the work has been essentially completed. City utilities on the other hand are still hard at work upgrading their infrastructure. Most utility companies have been performing upgrades on a voluntary basis since there are no state mandates.
Local Communities
Limited Seismic Strengthening of Existing URM
Building at Santa Fe Depot Train Station
(Photo by Degenkolb Engineers, Structural Engineer of Record)
Unreinforced Masonry Buildings
Considered one of the most seismically vulnerable building types, unreinforced masonry (URM) buildings have suffered major damage in every earthquake since the 1906 San Francisco Earthquake. The State of California first addressed these buildings with the 1986 Senate Bill 547. This law required cities and counties within California’s Seismic Hazard Zone 4 prepare a survey of all URM buildings and develop risk reduction programs by 1990. Many cities including The City Los Angeles passed and enforced mandatory seismic ordinances for these types of buildings. For financial reasons, the ordinance targeted a “reasonable level of safety”. In 1994, the Northridge Earthquake tested many of the URM buildings that had been previously retrofitted. In general, the retrofitted buildings performed as expected, but unfortunately according to FEMA P-774 “… building owners often did not understand that “hazard reduction” could be compatible with a level of damage that required expensive repairs.” In 2006, the California Seismic Safety Commission reported 75% of the affected jurisdictions had implemented a mandatory seismic reduction program. It is worth noting that not all cities had the same enforcement or the same level of retrofit requirements. The legislation only mandated a survey and left each jurisdiction to decide the type and level of seismic loss reduction program. As such, there is a large variation of scope and design methodologies for the retrofit of URMs across the state.
Survey of Seismically Vulnerable Buildings
(Photo by Degenkolb Engineers, City Consultant)
Mandatory Local Seismic Ordinances
Despite the damage that occurred due to the 1994 Northridge Earthquake, it has been difficult for local jurisdictions to develop, pass, and successfully enforce seismic mitigation programs. This is mainly due to the economic pressures that a city and its residents will endure because of these types of programs. In recent years, some California cities have made seismic mitigation programs a priority and have been proactive in developing and enforcing mandatory seismic ordinances. The scope and details of the ordinances vary from city to city but the primary focus of the most recent ordinances has been targeting soft, weak, or open front wood frame buildings (SWOF), non-ductile concrete buildings (NDC), and pre-Northridge steel moment frame buildings (PNMF).
The tables below provide a summary of the cities that are actively enforcing seismic ordinances:
SOUTHERN CALIFORNIA
| Jurisdiction | No. of Affected Buildings |
Ordinance | Ordinance Status |
|---|---|---|---|
| Beverly Hills | 300 Reported | Wood Soft-Story built prior to 1978 |
Approved and in effect |
| Los Angeles | 13,500 Reported | Wood Soft-Story 4 units or more built prior to 1978 |
Approved and in effect |
| 1,500 Reported | Non-Ductile Concrete built prior to 1977 |
Approved and in effect | |
| Santa Monica | 209 Reported |
URM built |
Approved and in effect |
| 34 Reported | Conc/CMU with Flex Diaph. Built prior to 1994 |
Approved and in effect | |
| 1,573 Reported | Wood Soft-Story built prior to 1978 |
Approved and in effect | |
| 66 Reported | Non-Ductile Concrete built prior to 1977 |
Approved and in effect | |
| 80 Reported | Pre-Northridge Steel Moment Frames built prior to 1995 |
Approved and in effect | |
| West Hollywood | 780 Reported | Wood Soft-Story built prior to 1978 |
Approved and in effect |
| 55 + (60 potential steel or concrete) Reported |
Non-Ductile Concrete built prior to 1977 |
Approved and in effect | |
| 31 + (60 potential steel or concrete) Reported |
Pre-Northridge Steel Moment Frames built prior to 1995 |
Approved and in effect | |
| Pasadena | 500 Reported | Wood Soft-Story built prior to 1978 |
In Development |
NORTHERN CALIFORNIA
| Jurisdiction | No. of Affected Buildings |
Ordinance | Ordinance Status |
|---|---|---|---|
| Alameda | 100 Reported | Wood Soft-Story 5 units or more built prior to 1985 |
Approved and in effect |
| Berkeley | 327 Reported | Wood Soft-Story 5 units or more built prior to 1978 |
Approved and in effect |
| Oakland | 1,380 Reported | Wood Soft-Story 5 units or more built prior to 1991 |
Survey Complete. Retrofit voluntary. |
| Palo Alto | 294 Reported | Wood Soft-Story | In Development |
| San Francisco | 4,956 Reported | Wood Soft-Story 5 units or more built prior to 1978 |
Approved and in effect |
Concluding Efforts
Daniel Zepeda, Degenkolb Principal, with SEAOSC
Mexico City Reconnaissance Team discussing 2016
Earthquake Damage and Response
The effort to make our cities safer and more resilient after a seismic event has had great momentum over the past few years and continues to grow. Most recently, the City of Los Angeles released an earthquake early warning detection system app. The technology will provide a small amount of time that can be used to shut down rail systems, coordinate signal lights, warn emergency response teams etc.
Concluding Thoughts
SO, ARE WE READY FOR THE NEXT ONE? We hope that we have demonstrated that most jurisdictions have been taking seismic risk seriously since the 1994 Northridge Earthquake and hopefully, we are better off than 25 years ago. There is still a tremendous amount of work to be done. It is difficult to convince stakeholders and government bodies of the critical importance of these risk mitigation programs. Government entities are faced with the pressure of balancing seismic safety with the economic hardship of their communities. For this reason, even 25 years after the Northridge Earthquake we are still struggling to get most of our seismically vulnerable buildings up to a “reasonable seismic safety level.” Thousands of structures remain in need of seismic evaluation and retrofit. Unfortunately, most of us have become complacent and have forgotten the terror we feel when the earth literally moves below our feet and the devastation that comes with it. We need to let our community leaders know how important this is for the safety and well-being of their constituents as well as the resilience of our communities.
About The Authors:
Daniel Zepeda received his Master’s degree in Structural Engineering from the University of California, Berkeley and is a licensed Structural Engineer in California and a Principal with Degenkolb Engineers. With over a decade of experience in seismic evaluation and seismic strengthening of existing buildings, Daniel’s project breadth spans large medical centers, civic buildings and privately owned structures. He is the past chair of the Structural Engineers Association of California (SEAOC)’s Existing Buildings Committee and current chair of the Southern California chapter. He is currently helping cities in the Los Angeles area including the cities of Los Angeles, Santa Monica, Beverly Hills, West Hollywood, Pasadena, and Culver City with their seismic programs. Daniel was a member of Degenkolb’s post-earthquake reconnaissance team that surveyed both the 2010 Chile Earthquake, the 2010 Baja California Earthquake, the 2016 Taiwan Earthquake, and the 2017 Mexico City Earthquake. He is also participating in the update of the latest version of ASCE 41 and development of the new ATC-78 and ATC-134.
Matt Barnard is a Principal in the Los Angeles office of Degenkolb Engineers. Matt has a M.S. in Structural Engineering from the University of Illinois, Urbana-Champaign and is a licensed Civil Engineer and Structural Engineer in California. His experience includes new design, alternations, tenant improvements and retrofits for healthcare, higher education, and civic facilities. Matt is a Director on the Board of the Structural Engineers Association of Southern California (SEAOSC) and represented SEAOSC on the Building Forward LA Task Force that was created by Mayor Garcetti’s Resilience office. He is a Los Angeles Affiliate Board Member and active mentor of ACE Mentoring and was named an National Outstanding Mentor in 2015. Matt is also a member of the national Guidelines Committee for the Council of American Structural Engineers, a member of the Technical Advisory Committee for the US Resiliency Council, and a past subcommittee chair for SEAOSC Buildings at Risk Summit. He is a disaster service worker volunteer through the California OES Safety Assessment Program. Matt also serves as a member of the part-time faculty for California State University, Fullerton.
Non-Destructive Testing: What’s it all about?
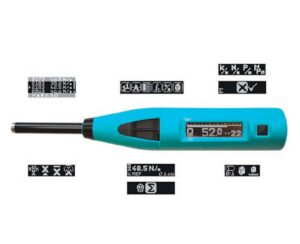
Silver Schmidt rebound hammer Resipod
Degenkolb recently invested in Non-Destructive Testing (NDT) equipment to provide our engineers with information about as-built conditions for their projects.
These new tools operated by Paul Degenkolb will assist the Project Managers and project teams in their facility assessments. The firm, currently testing a handful of tools in the field, intends to grow a resource library for use in evaluation procedures.
The Tools
The Silver Schmidt rebound hammer measures surface level strength of concrete, whereas the Pundit PL200 is an ultrasonic tester intended to determine pulse velocity in concrete up to several feet. The Resipod is a surface resistance meter; the higher the surface resistance, the more the concrete protects the reinforcing steel from corroding. The tools in the Degenkolb NDT library, and accompanied by the Mavic sUAV (Drone), give the engineers and operators the benefit of easier real time access to parts of a structure that are not in safe reach of an unaided person.
The NDT program gauges the apparent condition of a structure to determine if the construction drawings represent the building structure, or if the condition meets normal standards for the type of building. While the NDT program does not provide detailed testing and reporting, it gives Degenkolb’s engineers more insight into field conditions aiding in more rapid evaluations.
Project Uses
Andrew Scott, Principal and Forensics Practice Area Leader approves of the opportunities ahead. “We are excited to deploy these tools on our forensic engineering projects and have already found uses in fire investigation, as-built assessment, and repair of structural deterioration.” With the new and updated tools, Andrew sees an increase in capabilities for future projects.
After implementing the NDT program at Degenkolb, the next step is using the tools on projects. Paul Degenkolb, trained in the uses of each tool, and Jorn Halle, Senior Principal and Healthcare Practice Area Leader, have selected buildings to test the new program. Sampling 30 different buildings into question and inspecting 10 areas in each, the NDT techniques will be used to evaluate general conditions of concrete and to provide Non-Destructive Information (NDI) results on levels, coverage and spacing of reinforced steel throughout the buildings.
Non-Destructive Testing helps assess damage, measure capacities and can improve the decision making process. In-house NDT capabilities gets Degenkolb to the end-point faster, reduces uncertainty and enables project teams to keep moving forward.
Want to know more about Degenkolb’s NDT program and capabilities? Contact Andrew Scott, ascott@degenkolb.com.
Structural Investigation with Non-Destructive Testing
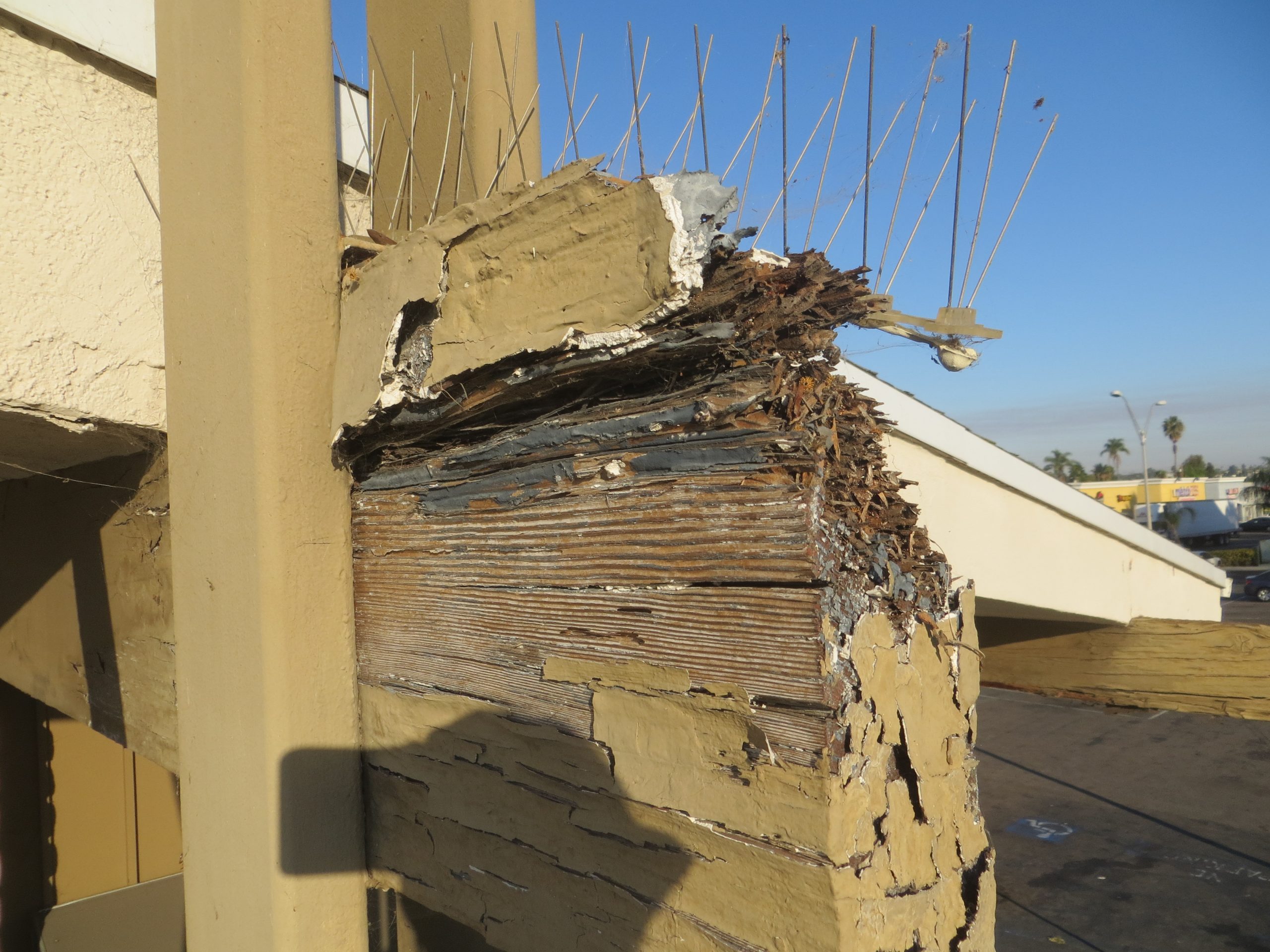
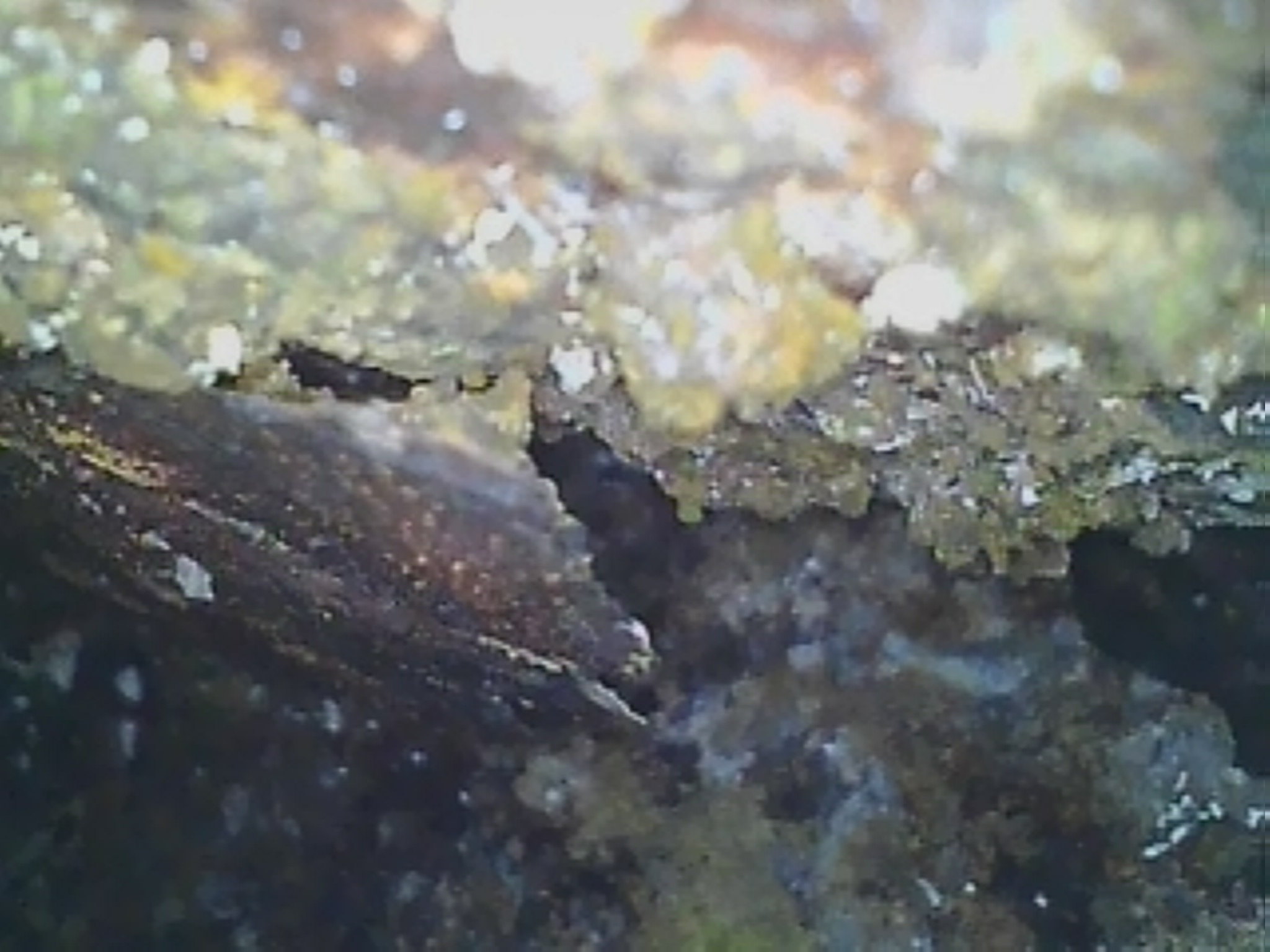
Water is required to sustain all living things and is integral to the very elements of building construction. Water provides one of, if not the most destructive impact on a building’s integrity. Although most buildings start out as waterproofed, sealed and properly flashed; time, fluctuating temperatures and most of all water and humidity, can permeate and disintegrate building components creating costly repairs and decreasing the building’s safety and lifespan. Damage to a building may not always be obvious. Often these conditions exist below the surface or may appear at first glance to be cosmetic in nature.
Jeremy Callister, SE, an Associate Principal in Degenkolb’s San Diego office is spearheading our Forensic Engineering efforts in Southern California. As an investigator of these types of problems, Jeremy has some stories to tell regarding potential hidden problems lurking beneath the surface of concrete and steel buildings:
Hidden corrosion in concrete structures
“Superficial surface cracks in concrete allow moisture to penetrate and can subsequently begin to corrode the reinforcing steel. The more the rebar corrodes, the more the concrete cracks, allowing for more moisture penetration and corrosion. This cycle of deterioration can lead to weakening of the structure. With our recently acquired corrosion meter, we can map out the corrosion potential. A high reading indicates corrosion that may not be visible to the eye. The corrosion meter creates a ‘heat map’ of the corrosion ‘hot spots’ allowing for mitigation or repair of these areas before it becomes a dangerous and expensive problem.”
Corrosion is not limited to reinforcing steel. It can also occur within the actual structural steel components of a building as well.
Sub-surface corrosion in steel tube columns
“The hollow steel tube columns of an existing building we were evaluating were freshly painted and appeared to be just fine from the outside. To verify the soundness of the steel, we used non-destructive, ultrasonic testing to observe any variations in the steel thickness. The results indicated that the steel at the base of the tube columns was significantly thinner than the remainder of the columns, suggesting significant corrosion within the steel tubes at their bases. Using specialized inspection cameras, we visually confirmed the extent of the corrosion. Providing our own non-destructive testing eliminated the additional cost of a specialized consultant and helped quickly identify and resolve a potentially hazardous situation.”
Early identification of structural damage can save tens of thousands of dollars in repair and hundreds of thousands of dollars in the replacement of structural elements.
Please contact Jeremy Callister at jcallister@degenkolb.com or 619.814.7013 if you have concerns regarding your existing building.
Degenkolb Helps Technology Clients Return to Business After Natural Disasters
Trained client partners get back to work quickly
In October 2017, Keysight Technologies, a long-time Degenkolb client, experienced the epicenter of the devastating Tubb’s fire. Working together for many years, Degenkolb and Keysight planned and trained for the aftermath of an earthquake. As it turned out, the biannual training/drills on earthquakes prepared the team to safely and efficiently respond and assess damage caused by the fire. The Keysight staff knew how to assemble an inspection team and incident command center, used pre-printed inspection maps and employed strategies for being aware of potential structural safety issues when inspecting their buildings.
Degenkolb assisted with Keysight’s recovery by visiting the site a week after the fire started. Fortunately, Keysight’s main buildings had minimal structural damage. Degenkolb used its expertise in insurance claim procedures, from our Forensics practice area, to provide Keysight guidance in navigating their insurance claims.
Partnerships internationally help clients around the globe
When two of Degenkolb’s large technology clients had sites subjected to the Mexico City September 19th earthquake, we enlisted a Mexico based partner engineer (and former employee) to visit the sites the next day. Our partner inspected all sites and found them to have little structural damage allowing employees to get back to work quickly without waiting for city officials. When dealing with post disaster recovery in other countries Degenkolb’s extensive network in the engineering community was key in getting our clients back in business.
When disaster strikes, Degenkolb’s experts in business resiliency help clients recovery quickly, anywhere that they need us.
For more information, please contact Laurie Johnston at ljohnston@degenkolb.com or 415.354.6427.
Get Ready for the New Non-structural Performance Category, NPC-4D
OSHPD releases Express Terms for new Non-structural Performance Category, NPC 4D
The new regulations introduce a resilience approach to seismic performance of nonstructural systems, coupling bracing in patient critical areas with the introduction of a post-earthquake Operational Plan. In California, the Office of Statewide Health Planning & Development (OSHPD) regulates non-structural seismic performance through the use of NPC (non-structural performance category) ratings. This month, OSHPD introduced Express Terms for NPC 4D which will become part of the 2019 California Building Code after a period of public comment.
In short the new rating reduces specific anchorage/bracing requirements for critical care areas of the hospital environment for NPC-3 compliance and provides a multi-tiered level of compliance system for other approximately 75% non-critical care areas. This allows owners to define and prioritize seismic bracing programs with key departments over time. The new rating has reporting, submittal, and permit milestone requirements in years 2024, 2026, and 2028.
What does this mean for your hospital or healthcare system?
Like all seismic compliance regulations, each healthcare facility will need to evaluate the new NPC 4D category for potential benefit to its overall seismic compliance program. Facilities may use the NPC 4D rating as a way to integrate non-structural bracing work into planned remodels to meet their desired compliance status.
“The new rating gives hospital facilities more options to focus their seismic bracing work on key departments in the near term, “ said Jorn Halle, Healthcare Practice Area Leader. “Money can now go to the areas in need of the most renewal. Seismic bracing does not have to be the driving force for modernization work.”
Need to know more?
Review an OSHPD presentation to the Hospital Building Seismic Board at, https://www.oshpd.ca.gov/Boards//HBSB/Meetings/20180222-meeting/NPCRequirementsRevisited-Presentation.pdf
You can come hear more from Degenkolb non-structural experts, Jorn Halle and Gordy Wray, at the AIA San Francisco on March 20th, 5:30 pm. Register at AIA San Francisco
Degenkolb launches refreshed degenkolb.com
Have you missed an informative Degenkolb e-blast? Can’t find one that you wanted to reference? Are you looking for an expert or a new opportunity? Check out Degenkolb Engineer’s new website at degenkolb.com. The revised site makes it easier to find your favorite Degenkolber as well as search our extensive knowledge base. Enjoy your browsing! degenkolb.com
Structural as Prime Consultants


University of San Francisco, Medical Science Building Caltrans District 4 Headquarters, Oakland, California
San Francisco, California
Most owners, preparing to launch a new construction project, will consider an architect or, in the case of design-build, a contractor to lead the effort for them. Projects with complicated structural elements or seismic retrofits based on challenging structural code requirements are good candidates for having an engineering led team.
A prime consultant can steer the project in the right direction and ask the right questions—find out what’s important to the owner—ultimately leading to project success. Senior Principal Jim Malley says, “There’s always a give and take” regarding an approach/solution “to meet owners’ objectives and optimize the best outcomes, not just the best structural solution.”
“When a project is seismically driven, owners can rely on us to be aware of the potential issues and impacts of project-related systems (e.g., structural, mechanical, electrical, and architectural), along with impacts to stakeholders and project neighbors. Much of the work of prime is coordination. We’ve taken the time to build relationships with design professionals and expand our staff to bring Degenkolb service levels to the coordination piece,” said Malley.
Degenkolb is expanding its ability to provide structural prime consulting services for our Southern California clients as well. We are seeing increased demand for this service for seismically driven projects, especially for acute healthcare facility retrofits. These projects are structurally intensive due to the challenging OSHPD and code requirements but they also trigger impacts to architectural, mechanical and electrical systems and require structural engineers to have a broader systems, constructability, and jurisdictional understanding.
“We have provided prime services for historically significant buildings, full hospital retrofits, central plants and equipment replacement projects. The scale of the project is not the driver for a structural prime; it’s really the intensity of the structural scope.” – Daniel Zepeda, SE, Principal
Degenkolb Engineers has successfully provided prime services in the Los Angeles area since the 1990’s. One of our first projects was the seismic retrofit of the historic Memorial Chapel at the University of Redlands. Preserving the historic features while upgrading to meet the university seismic standards was an ideal situation for Degenkolb to assume the Prime role. Some of our more recent prime projects have been for Dignity Health and Loma Linda University for seismic retrofits to meet state mandated seismic standards.
To provide these services most effectively, our Los Angeles office has hired Myron Curlee, PMP as a project manager. With a BA in Architecture from USC and more than 10 years of prior project management experience, Myron is a seasoned professional in the prime project manager role. As such, he does not provide design services, but works in close collaboration with our structural engineering principals on project coordination and management during design and construction administration. Myron’s assumption of these critical tasks allows the principal structural engineers to focus on engineering and our clients, allowing for increased efficiency for the entire team.


Myron Curlee reviewing Amended Construction Documents (ACDs) University of Redlands, Memorial Chapel Interior
Degenkolb’s Seattle office worked directly with a tribe located on the Washington Coast to study options for a tsunami vertical evacuation structure. In addition to developing the structural design, Degenkolb led the coordination efforts between the architect, geotechnical engineer, tsunami modeler, and cost consultant to develop a conceptual design in support of a FEMA grant application. “We always seek to understand the owner’s goals. In this case, a tsunami-resistant design. Whether we are prime or work with another consultant, we keep this in the forefront of our design,” said Seattle Office Director and Principal Cale Ash.
We are expanding our capabilities to lead structurally intensive projects by adding project managers with architectural and contractor backgrounds to our staff. “These new individuals aren’t performing design services, they are helping us deliver service levels that our clients expect from Degenkolb, on structurally led projects. It is a close collaboration between our structural engineering principal and the prime project manager,” stated Stacy Bartoletti, CEO.
Mexico Team Two Day 3: Jojutla de Juárez, Morelos
The team departed our hotel at about 8:30 Saturday morning and headed south about 90 miles to Jojutla de Juárez. The highway climbed to over 10,000 feet above sea level as we left Mexico City. The view from the top of the mountains surrounding the city gave us a real appreciation for the basin that Mexico City is located in.
Jojutla is the municipal seat of the State of Morelos and has a population of approximately 50,000. Jojutla is located on a relatively flat plane next to the Rio Apatlaco, which makes it an ideal location for farming and raising livestock, which are the primary industries in the area.
The earthquake caused wide spread damage to Jojutla, which is located only 45 miles from the epicenter of the earthquake. Many of the buildings in the central business district were heavily damaged, with partial and total collapses. The primary building type we observed was nonductile concrete with masonry infill, which is the standard type of construction for much of the area. There were whole blocks cordoned off, and demolition and clean-up operations were still under way. On some streets, building owners were already making repairs to buildings that had only minor damage. Unfortunately, the same construction materials and techniques were being used.
The local officials, or delegation as building owners were calling them, had taken to tagging buildings by spray painting green, yellow or red dots on the front of the buildings. We ran into a group from the government that was going back around to all the buildings that were tagged and noting their address.
While many of the streets and shops were closed, just one or two blocks over it was business as usual at the two main markets in town. We even noticed that stores were operating in buildings that were yellow tagged and that some business owners were inside their red-tagged buildings. While there were many police and soldiers from the national guard in the area, there was no one keeping people out of the closed off areas. It appeared to us that those who were inside their condemned buildings were concerned about theft of their shop inventory. In the building pictured below, which suffered a partial collapse, the business owner had crews inside and on top of the building removing their business inventory before the government was going to demolish the building. Similar to Mexico City, the communication from the government was vague, as the owners of this building did not know how long they had to clear it out.
One other interesting building we viewed was the main cellular phone network exchange for Telmex. The building was partially collapsed and, according to the security guard stationed out front, was still shifting. The building amazingly still had power and was operating and an emergency generator had been brought in just in case power was lost. However, no one was willing to go inside if needed to transfer power over to the generator or to perform any maintenance on the network equipment. The guard indicated that this was a major exchange for the whole state of Morelos and that if it went down, cell phone service would be lost over a large part of the state. Telmex was working to transfer the network traffic to other locations, but still needed the building to operate until the transfers were complete. With out this vital communications link, the city and people of Jojutla would have been even more cutoff from the outside.
After viewing the scope of destruction that the earthquake inflicted on the town, it is clear that the recovery process will be slow and expensive. While the type of damage that we observed in Jojutla was typical of the style of construction, the trip reinforced several ideas about the importance of resilience, especially the need to get people back to their normal daily lives and planning for disaster response. Finally, the most important and pressing need, one which has been identified in past earthquakes, is the need for improved earthquake-resistant designs using locally available materials and methods.
As we headed back to Mexico City, we stopped on the southern edge of town to observe a building that had sustained a partially collapsed floor. The building was a nine-story reinforced concrete building, that was previously seismically strengthened by jacketing of the concrete columns with steel angles and plates. However, we noticed that the floor that sustained a partial collapse did not have strengthened columns. Upon closer inspection it was observed that the strengthening of the columns was not uniform or regular throughout the building. We guessed that perhaps only the columns that were damaged during the 1985 earthquake received the column jacketing.
This building again reinforces the need to be constantly improving seismic evaluation and upgrade techniques and the need for regulations to address existing buildings that pose a danger to the public. There are many nonductile concrete buildings scattered all over California. This earthquake once again highlights the need to address these types of structures before a similar disaster occurs in California.
Life Returning to Normal in Mexico City
It almost goes without saying that Mexico City is huge. We’ve also found it largely undamaged, even in the immediate vicinity of collapsed buildings. The loss of life is tragic and perhaps could have been avoided, but overall we’ve seen a city returned to life two weeks after the earthquake.
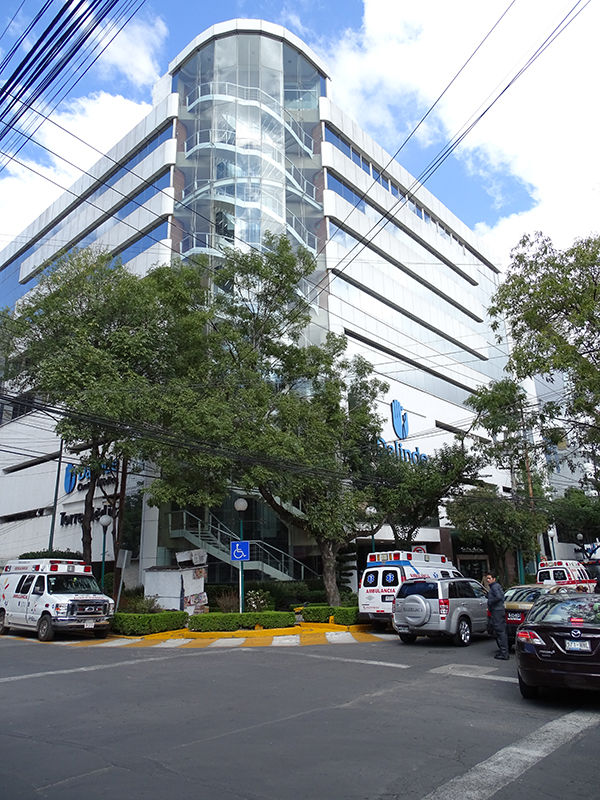
Operation Hospital, undamaged
We spent Day 2 visiting hospitals to set followup appointments and walking some of the neighborhoods that have received the most media attention — Roma and La Condesa. While these neighborhoods are clearly more affluent than the middle-class neighborhoods we visited on Day 1, the patterns of damage are similar. The most widespread damage is nonstructural — cracking and spalling of plaster and glazing. These create falling hazards but in many cases the building structure is intact. In some cases it appears that buildings have been evacuated and closed due to nonstructural damage.
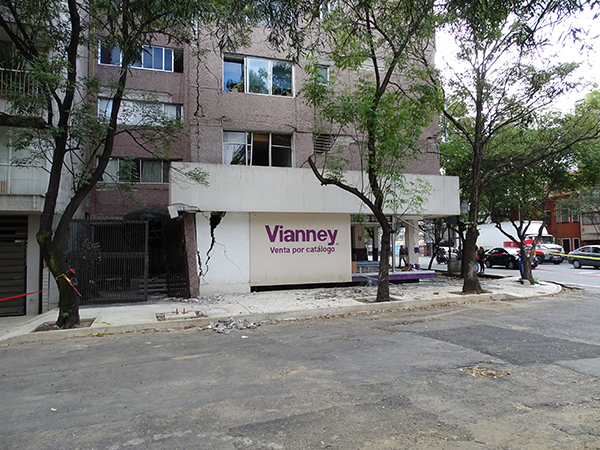
Nonstructural facade and glazing damage
Unlike the experience in Christchurch where much of the central business district was shut for months, the street closures for damaged and collapsed buildings are in residential neighborhoods and the closures are much smaller: the space in front of a specific building or a few blocks at most. Many of the closures around collapsed buildings have homemade signs requesting no photos be taken out of respect for the victims. Every neighborhood we’ve walked through also has many signs for meeting places and for places where help is offered.
Mid-rise masonry infill buildings have gotten much of the attention since they sustained the most damage, but there are also many concrete wall buildings, steel moment frames, and steel braced frames, particularly for newer buildings. The concrete walls can be massive, and in the buildings under construction appear to be heavily reinforced with boundary reinforcement and closely-spaced ties. In many of the steel frame buildings, each bay has bolted end plate moment connections, somewhat similar to older US construction with more distributed frames. Construction here is built for strength, and we understand that this is reflected in the building code with relatively low ductility factors.
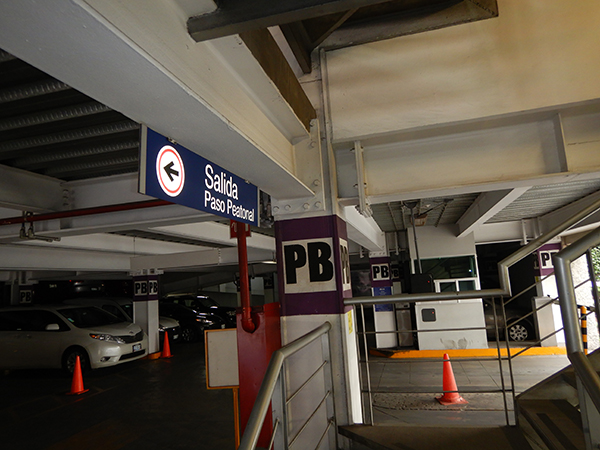
Steel moment frame parking garage without observed damage
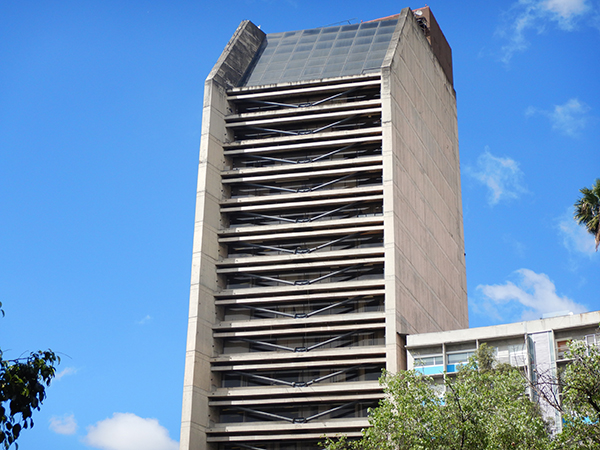
SAGARPA building with concrete walls and braced frames
Given this construction, many buildings likely have more strength than required by code, so the vulnerabilities come from irregularities rather than a lack of strength or ductility. But we have also seen many buildings that would not pass ASCE 41 checks that performed well. Whether due to internal frames that may not be visible from the street, vagaries of soil and ground motion, or other factors is difficult to say.
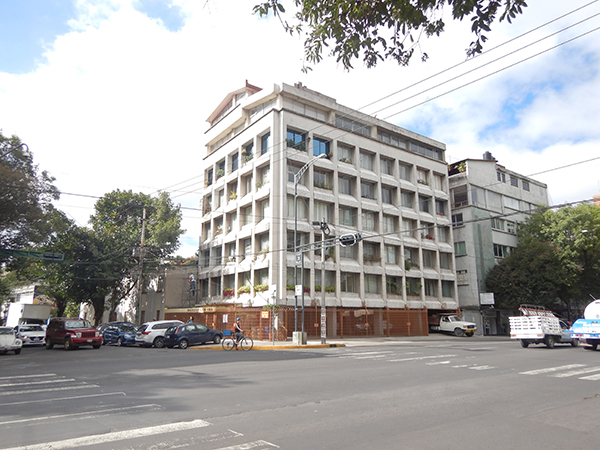
Concrete frame across corner from similar damaged building
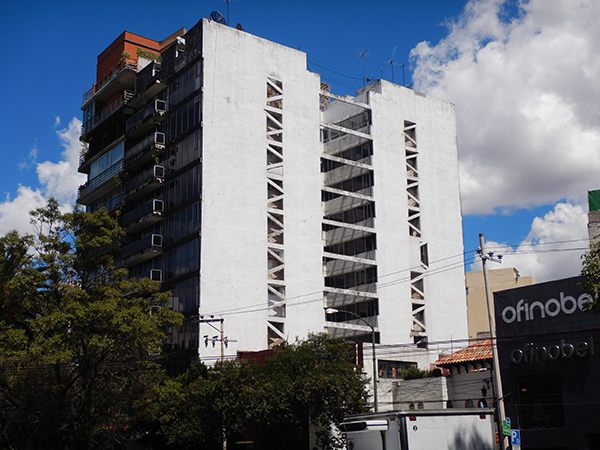
Wall building with concrete braced frames
Based on the ground motion data, this was a design-basis event for many parts of the city, particularly in the transition zone from lakebed to firmer soils. While the construction types and soil amplification issues are different, the amount of damage is not terribly different from what we might expect in the US in a design-basis event. Our codes may allow even more damage at the design basis ground motions albeit with the intention of preventing fatalities. However, just as in Mexico City we have a building stock that of varying eras of construction and quality. We know that many types of these existing buildings are vulnerable to earthquakes, particularly the older masonry and non ductile concrete buildings that are similar to the construction in Mexico City.
Degenkolb’s second team of engineers lands in Mexico
Following in the footsteps of Team 1 we started our day with a visit to the Colegio De Ingenieros Civiles De Mexico (or CICM) to get badges and a list of buildings to help review in greater depth after initial evaluations done previously. We then headed out to the Tlalpan and Coapa neighborhoods. At our first stop, we learned just how valuable the CICM badges were as we needed them to convince police and others to allow us into the cordoned off areas. The first building was a 5 story 40 unit apartment building with three separate ‘wings’ above the first elevated level. The storefronts on the street side have been closed since the building was tagged and we were approached by a shop owner who was hopeful we were the people who were finally here to let her back in to recover her goods. She was understanding, albeit disappointed, to learn that we were just the next to help get them answers but not the ones to make the final call.
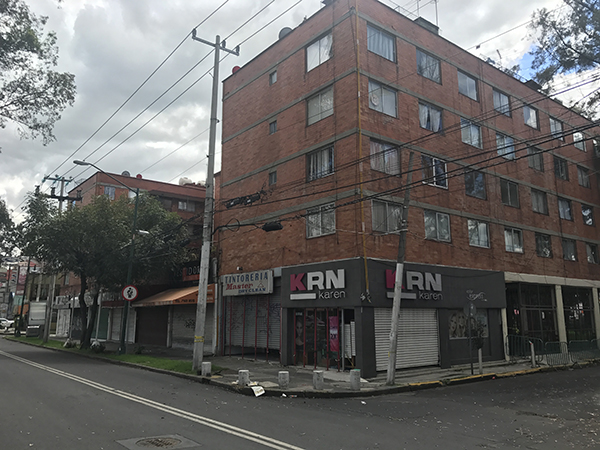
This was our first direct exposure to a building with significant damage of transverse masonry infill walls, but was not our last.
Our next stop took us to an area with one street which was hit hard. There were 5 buildings for us to help assess on Hacienda de la Escalera. All of them fit our typical profile of 5 story apartment buildings with masonry infill walls above the first elevated floor and a soft story with columns or significantly less walls at the ground level.
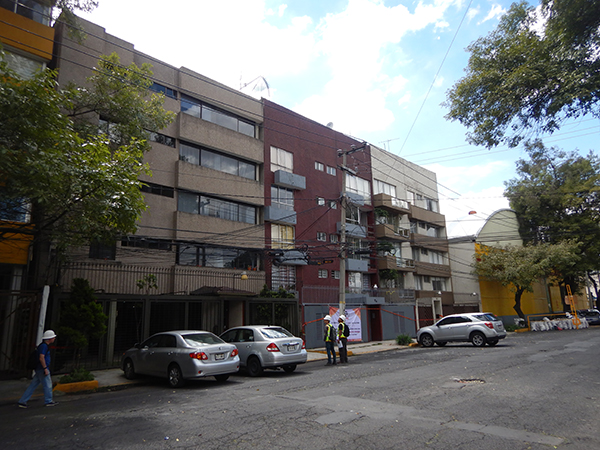
Some are smaller buildings located mid-block with visibly less damage.
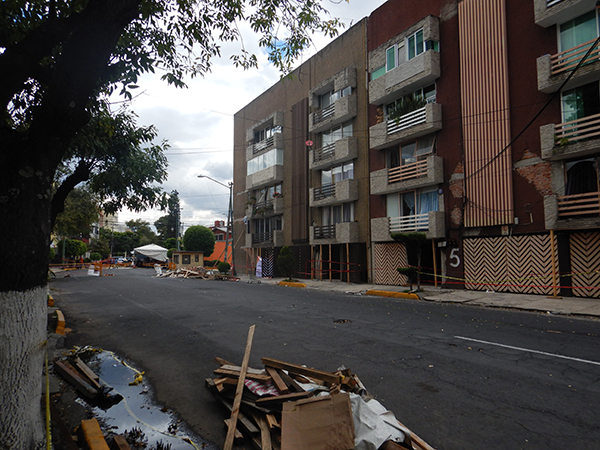
And in some were larger and located at corners with no adjacent structures.
With difficulties getting into buildings, the highlight of our day was by far Escalera 68. The building was not restricted in use, but from our initial exterior assessment, it was heavily damaged.
A sign taped to the wall notified readers that apartment 301 was home, so we took a chance and rang the box. The resident was home, spoke English and was more than happy to let us in the building and show us around some of the apartments & the roof.
We noticed the building was tied together very uniquely and that it appeared to have a true concrete frame structure, different from others we saw which had bearing unreinforced masonry.
These suspicions were confirmed with the type of damage we saw upstairs.
And when we got upstairs she even had the construction documents from 1979!
On our view at the roof our lovely host requested a picture with her husband and son and we were more than happy to pose with them!
We look forward to taking what we saw and using the drawings to better understand this unique building. Day one is in the books and tomorrow we’re going to seek out more buildings to learn from.
Pictures coming from Mexico continue to show damage throughout the city
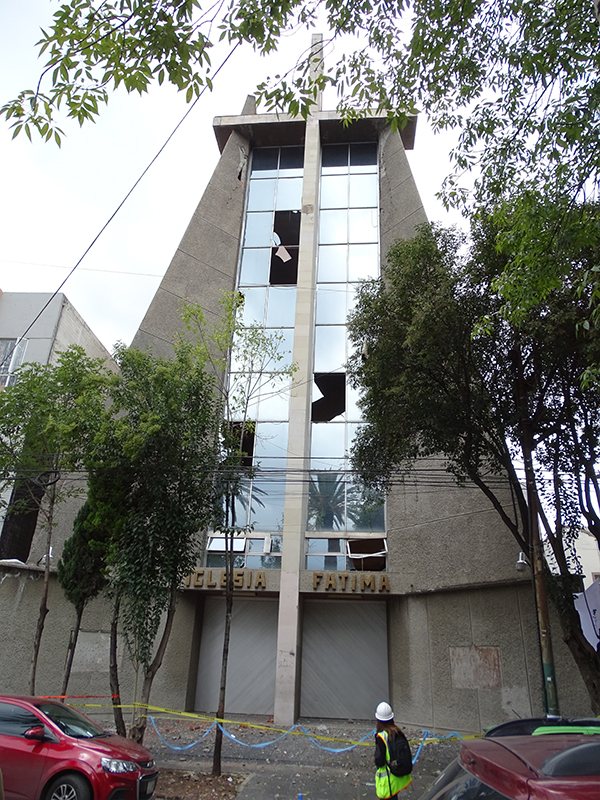
Damage to glazing and infill masonry at a church structure.
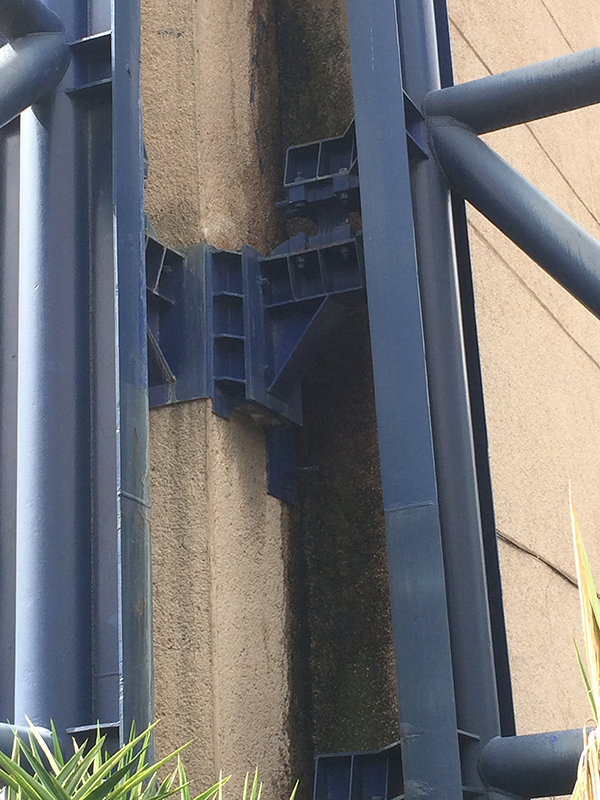
Existing hospital building with an exterior steel buttress retrofit. Vertical steel plates are used as a seismic “fuse” to help dissipate energy. From the outside, no damage was observed.
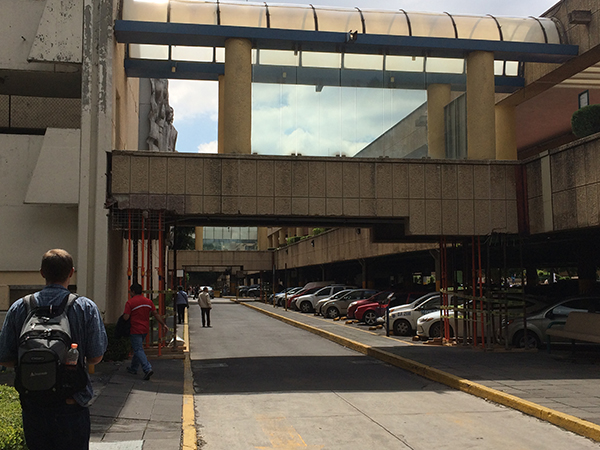
Connecting bridge between a parking structure and a hospital building is supported with temporary shores, due to damage at the connections.
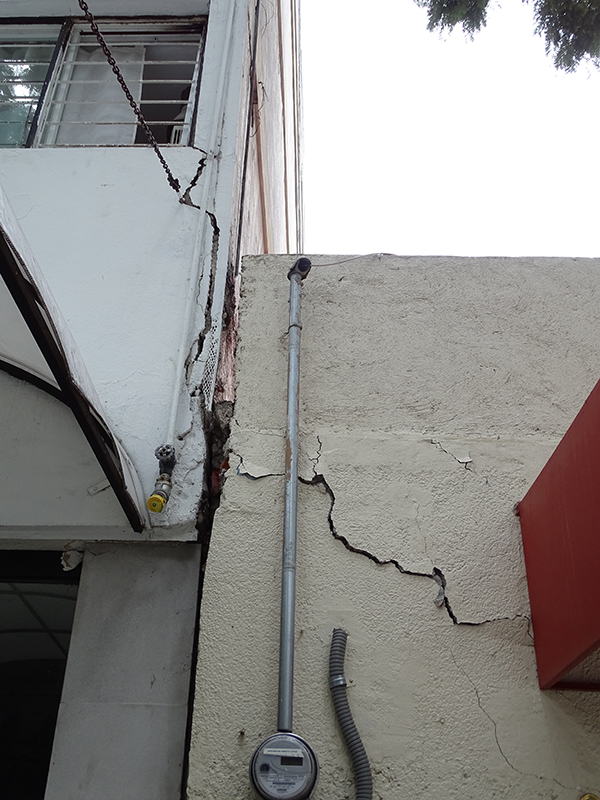
Taller structure to the left has pounded with the one-story structure on the right, resulting in diagonal shear cracks through the front wall of the one-story structure.
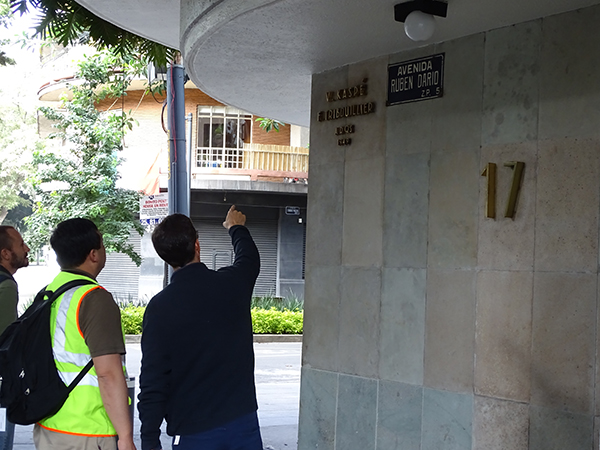
Members of the Degenkolb Team and a local architect, observing one of the historic buildings designed by the famous architect V. Kaspe F. Tribouillier.
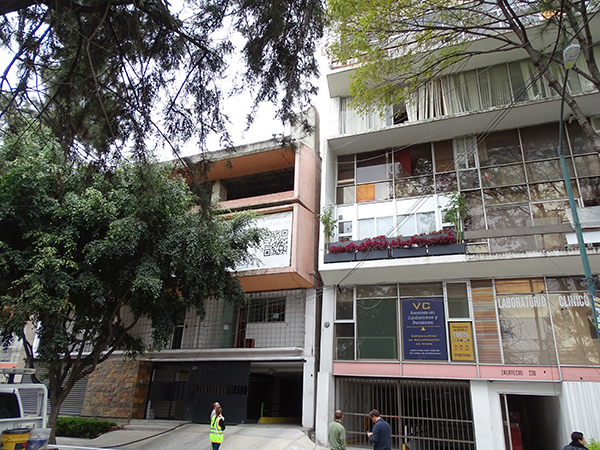
The twin buildings –These buildings were essentially built as “twins”; however, after the 1985 earthquake they both sustained heavy damage. The building on the left had the upper 4 stories removed as part of the retrofit; and its twin on the right was retrofit with interior steel braces (based on conversations with the owner)
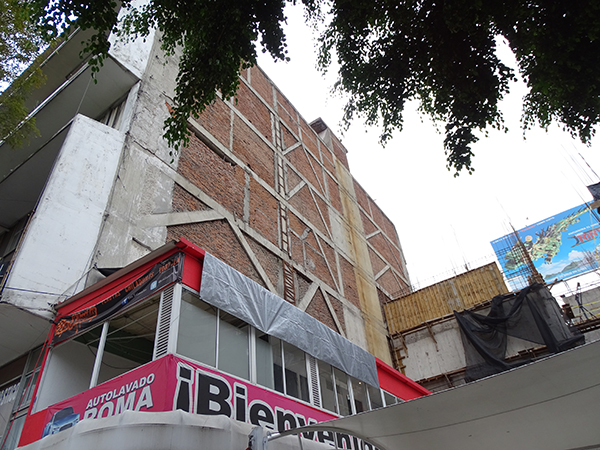
Photo shows the common practice of using diagonal concrete braces, with infill masonry. Note that some of the concrete columns have been retrofit with steel plate and angle jackets.
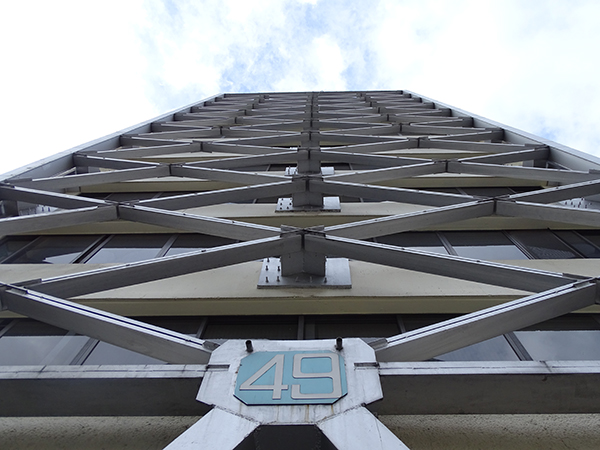
Known as the “Durango Building”, this structure was Retrofit prior to the 1985 earthquake (via the exterior steel braces and columns). We understand that it was not damaged in the 1985 earthquake, and from our exterior observations, we did not see any damage due to this earthquake.
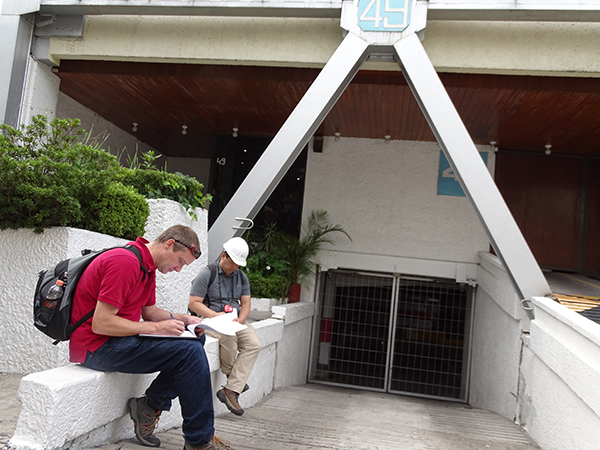
Degenkolb Engineers, Wayne Low and Robert Graff take notes regarding the structural retrofit scheme used at the “Durango Building”
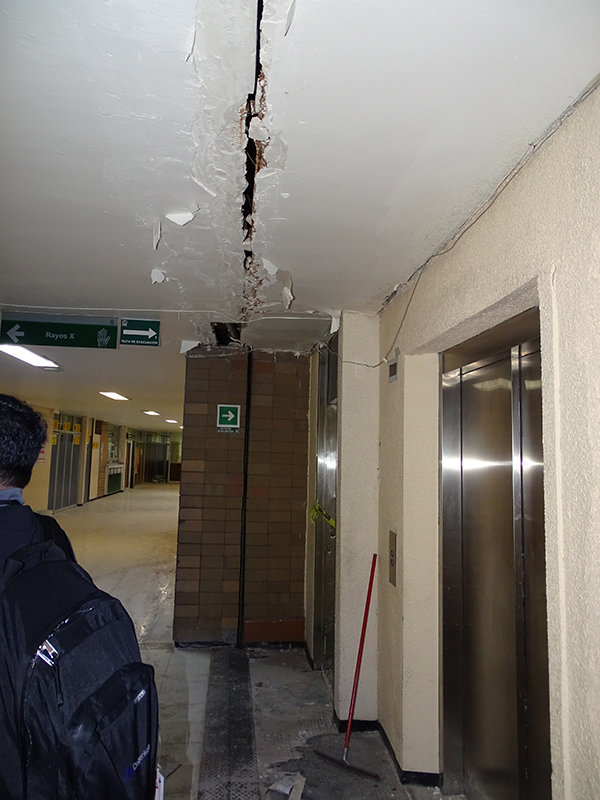
Ceiling damage at a seismic joint. Floors and wall framing utilized seismic joint detailing; however the ceiling did not.
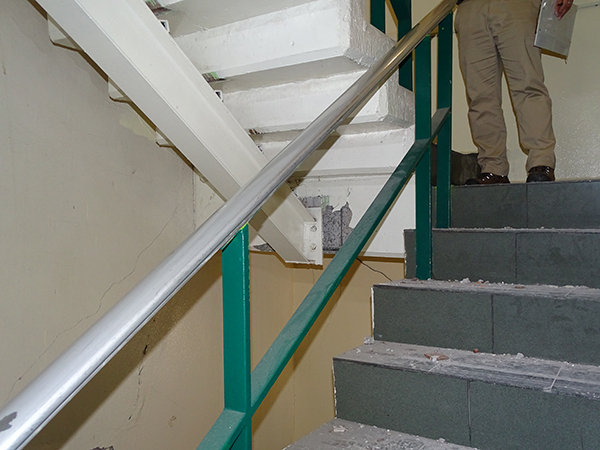
Damage to an interior stair support connection.
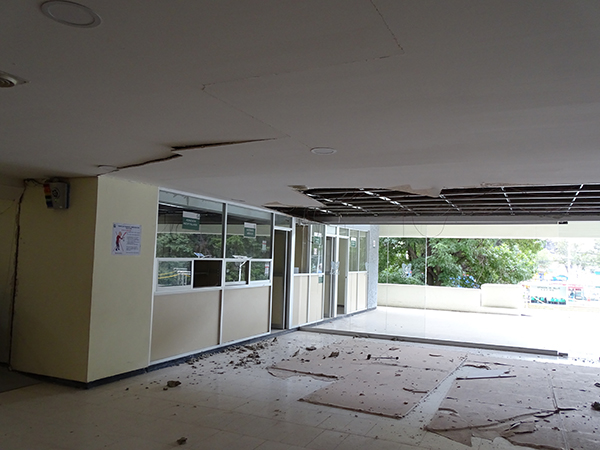
Partial collapse of a hard lid ceiling at a large interior space. Ceiling was framed via hat channels and C-channels; however, no seismic bracing wires or compression struts were utilized.
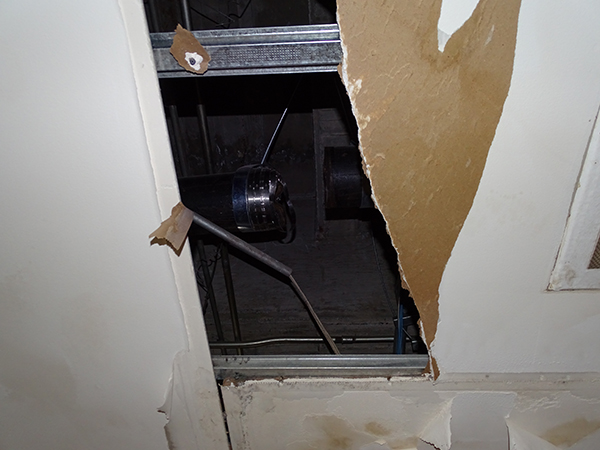
One of the few distribution system failures observed by the team. The disconnection of a roof drain pipe at a joint. Resulted in rainwater entering the space.
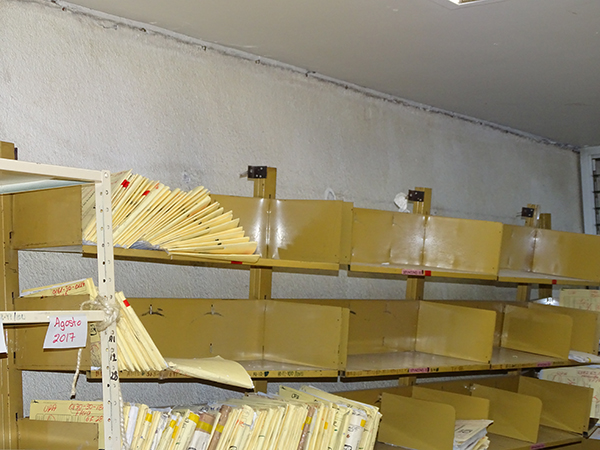
“Anchored” file cabinets leaning precariously over. Cabinets were anchored to the infill masonry walls with only drywall screws.
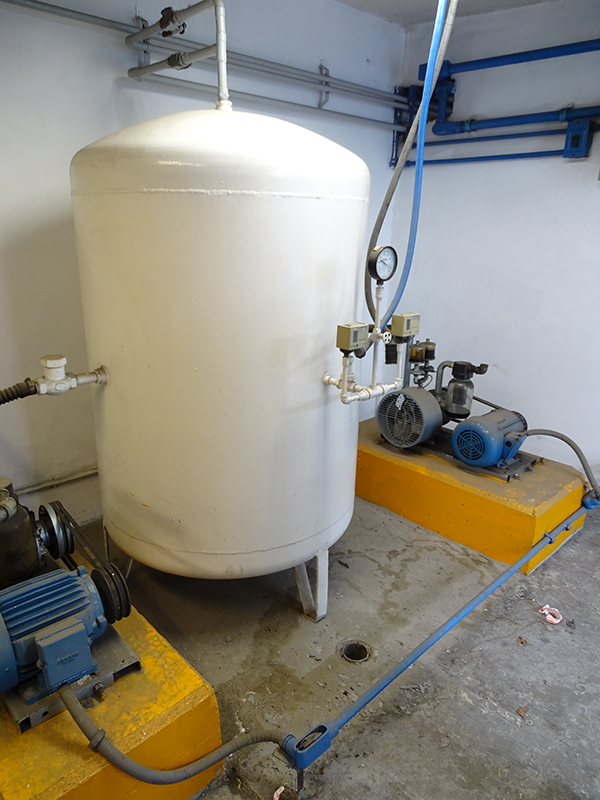
Un-anchored Compressed air tank did not show signs of sliding or movement.
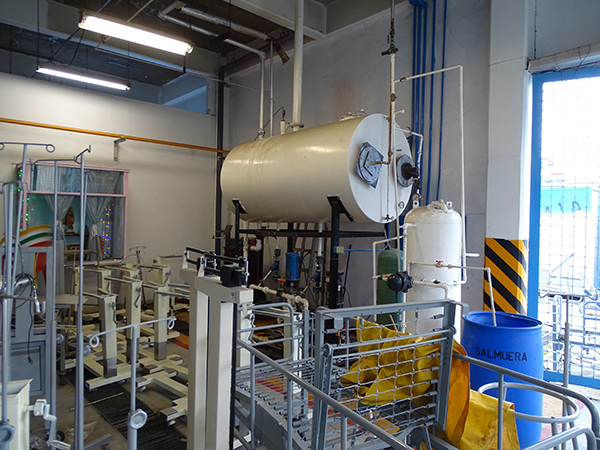
Un-anchored DA tank did not show signs of sliding or movement.
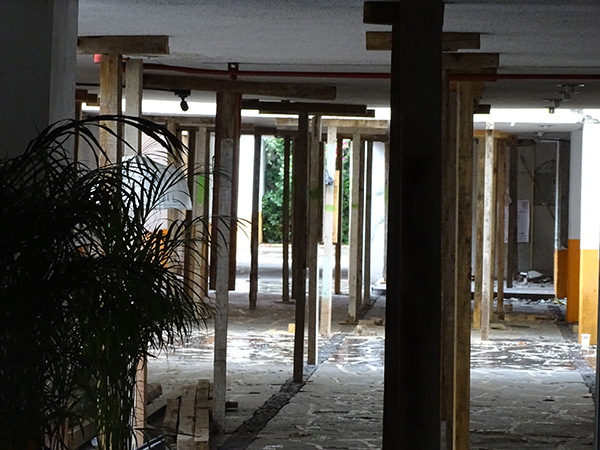
Temporary shoring supports used at the first level of a multistory condominium building. Although damage to the exterior of the building could not be observed, one column at the lowest level had experience structural damage.
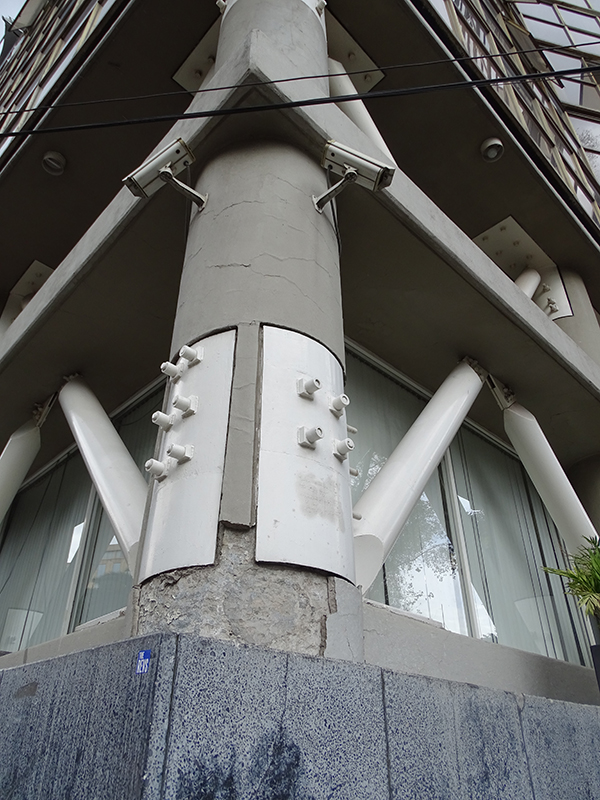
Multi-story concrete frame building retrofit with steel braced frames. No damage to the structure could be observed from the exterior.
