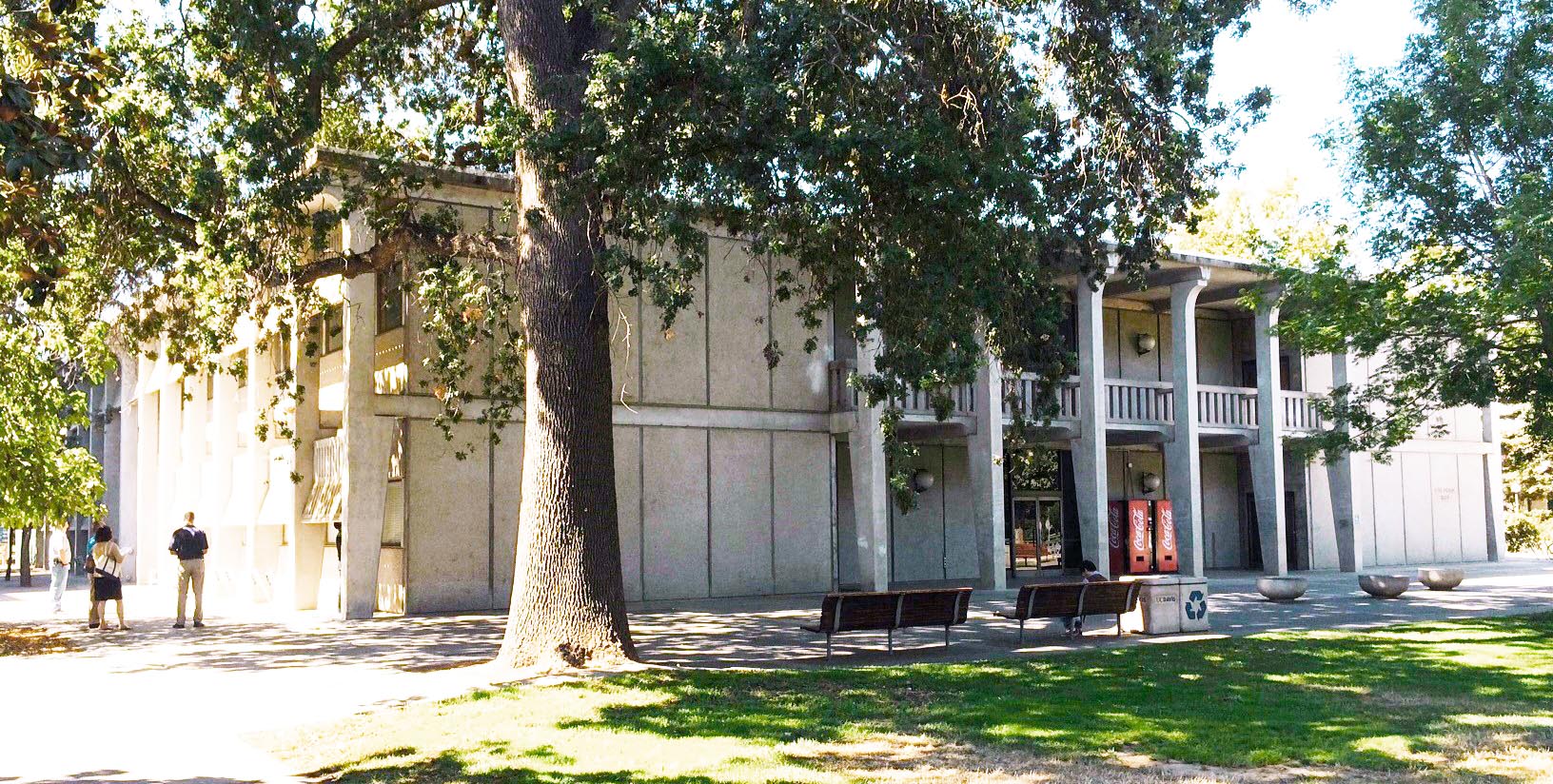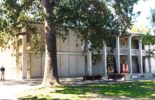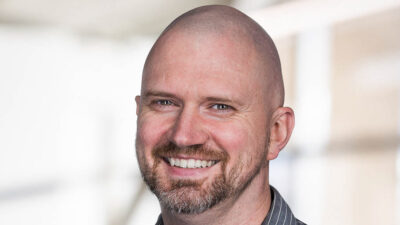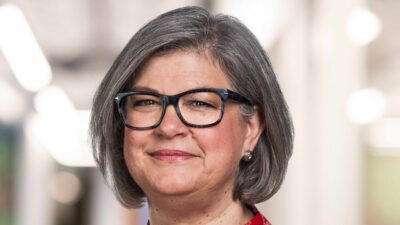
Degenkolb retrofitted this three-story classroom building, which was previously determined to be "very poor" under the University of California Seismic Safety Policy

Degenkolb retrofitted this three-story classroom building, which was previously determined to be “very poor” under the University of California Seismic Safety Policy. A large portion of the structure utilized precast elements in conjunction with cast in place concrete elements. An ASCE-41 analysis and retrofit design was developed by Degenkolb and permitted in just six weeks. The retrofit used carbon fiber (FRP) extensively to both strengthen elements and introduce seismic collector elements. At the University’s request, the building was open for occupancy Monday through Friday during construction. The FRP allowed installation of the retrofit during the weekends and over the winter break dramatically reducing disruption to the University.
Features:
Benefits:


