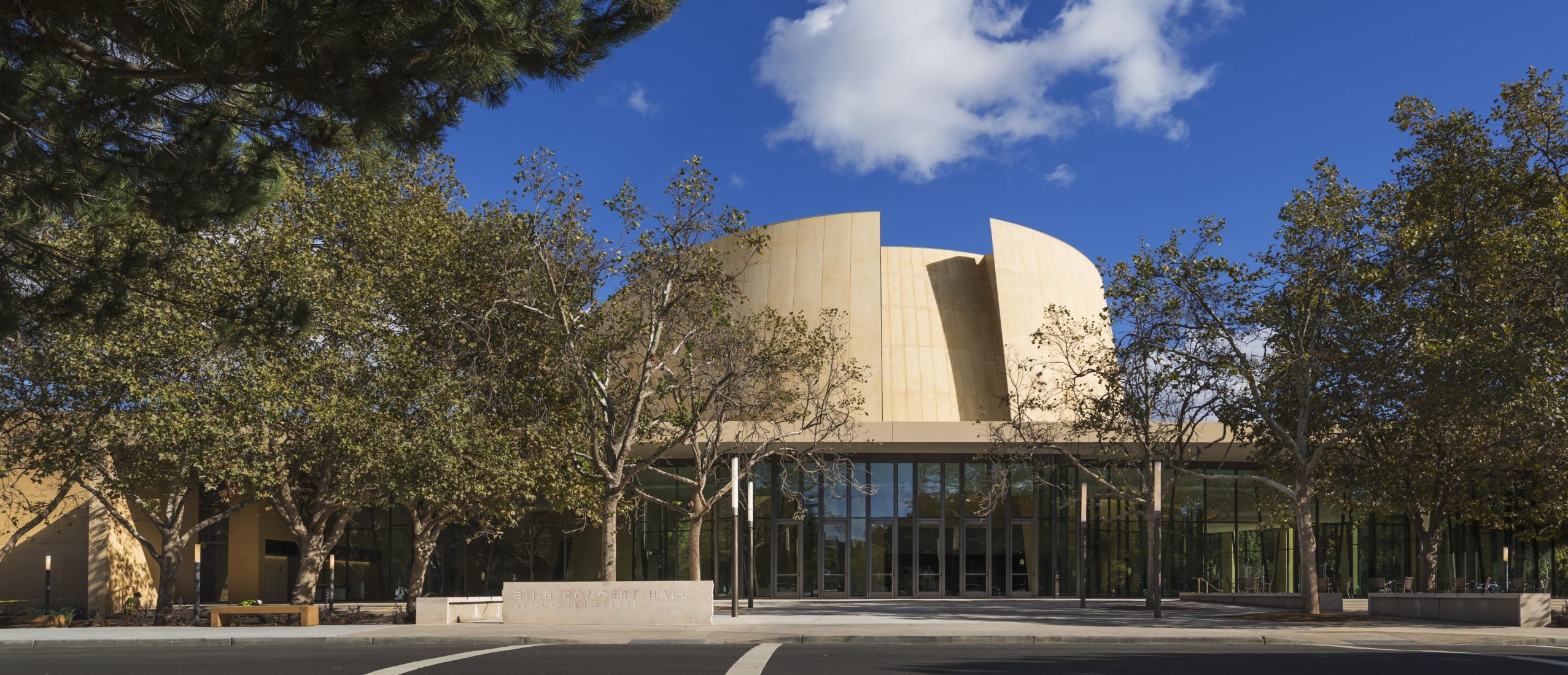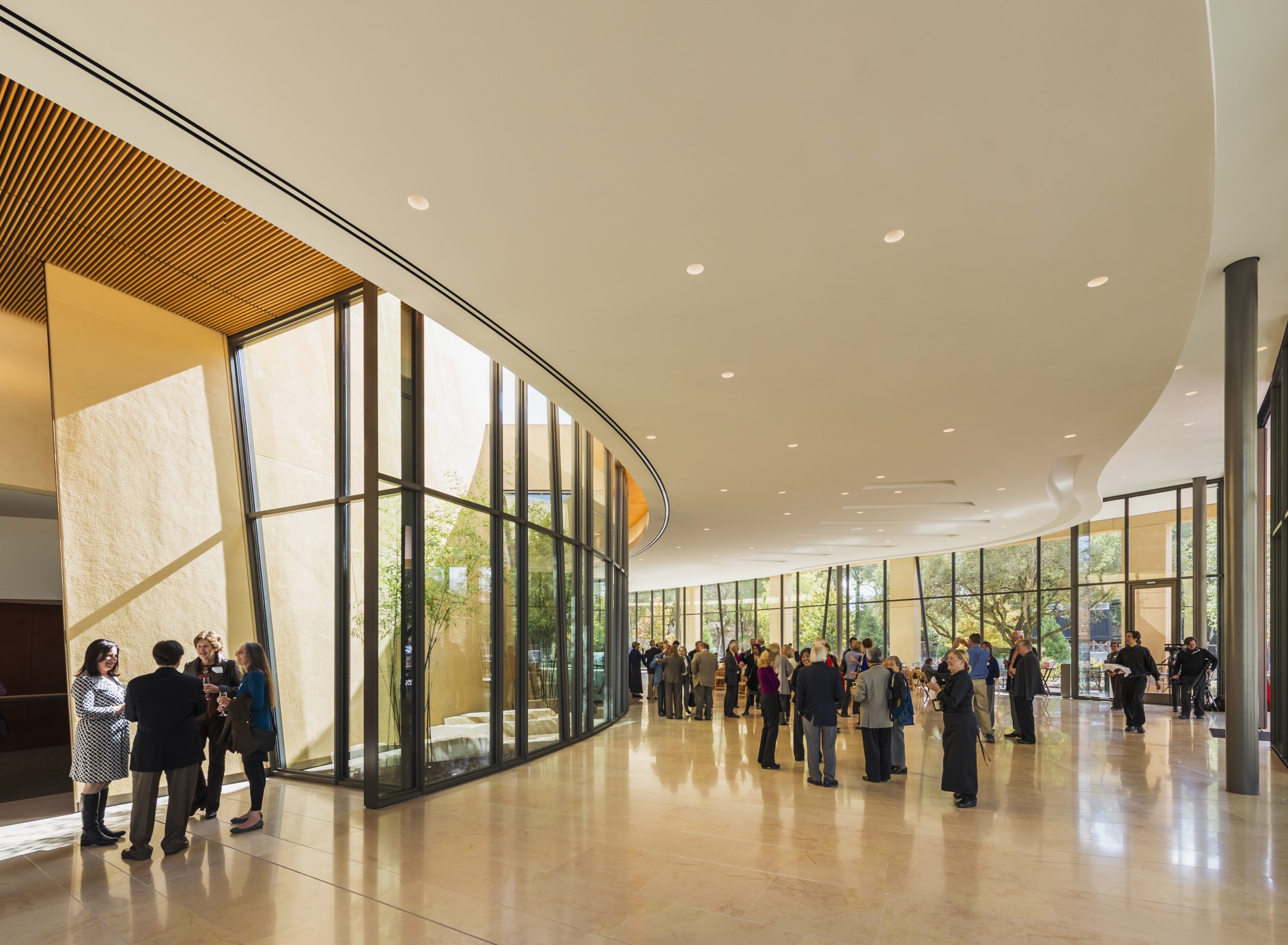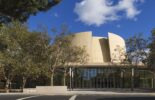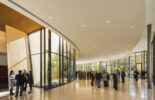

A gateway to the campus, Bing has a wrap-around lobby that doubles as an atrium, filled with light.


Designed this new 111,000 square foot world-class performing arts center with a construction budget of approximately $71 million. A gateway to the campus, Bing has a wrap-around lobby that doubles as an atrium, filled with light. Circling the hall are 10 white “sails” of fiber-reinforced concrete that stretch to a height of 46 feet and can also function as video screens to create a 3-D environment. The main skeleton of the ceiling access space and acoustic cloud is made of curved tubular structural steel and is supported by one hundred-plus foot trusses that span the hall. Degenkolb designed much of the secondary structural supports needed for the complex features of the performance space, such as the acoustic panels, catwalks, rigging points, and lighting supports.
Features:
Photos by Jeff Goldberg


