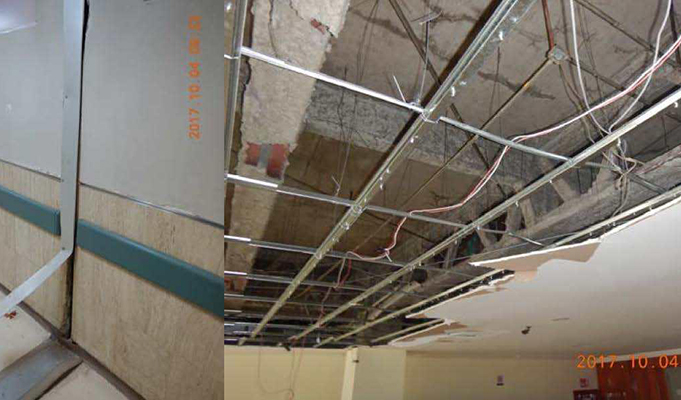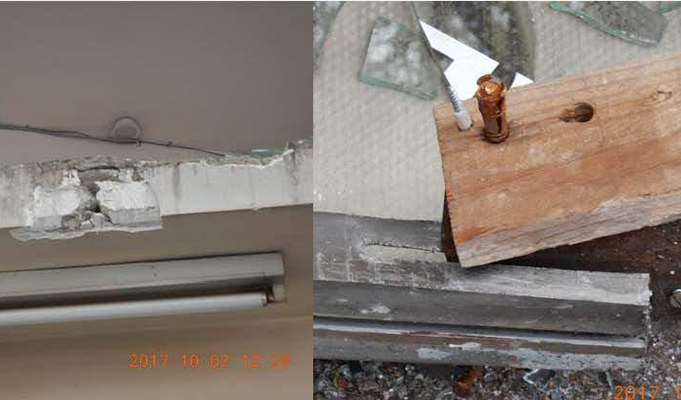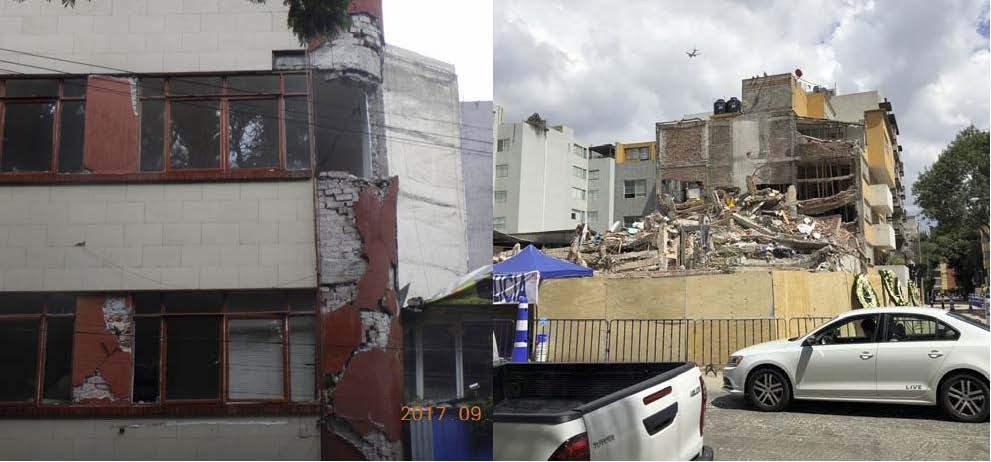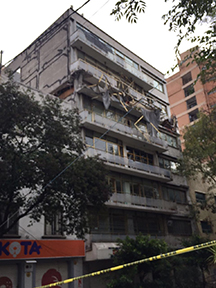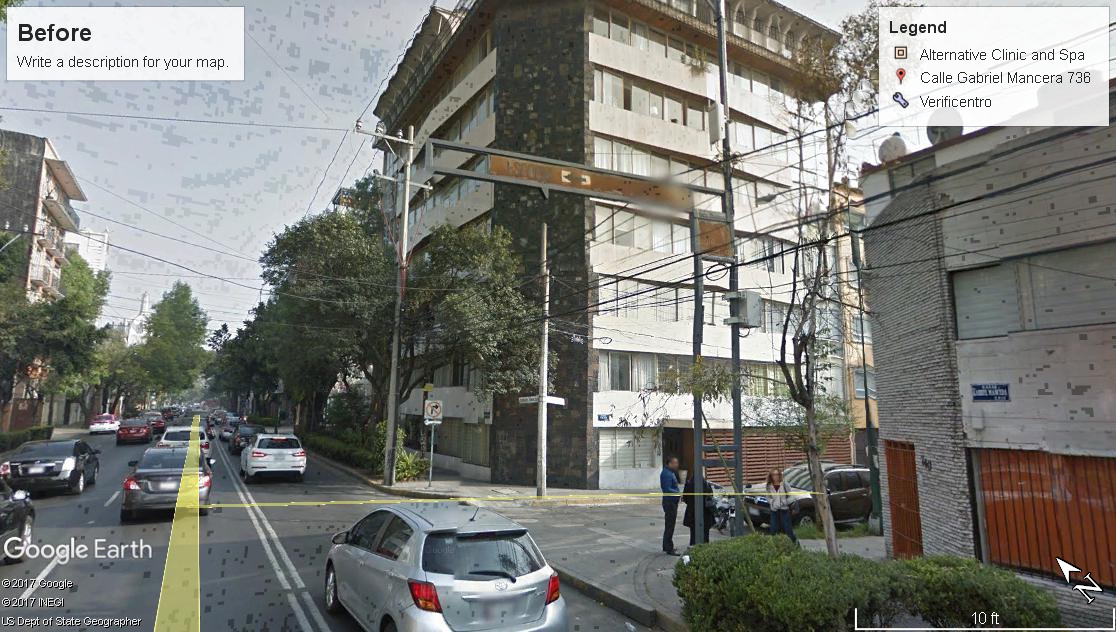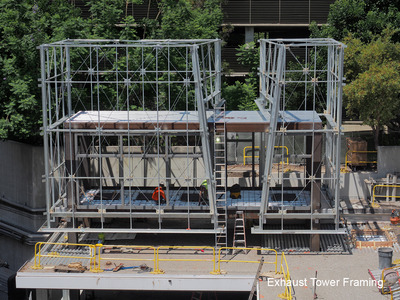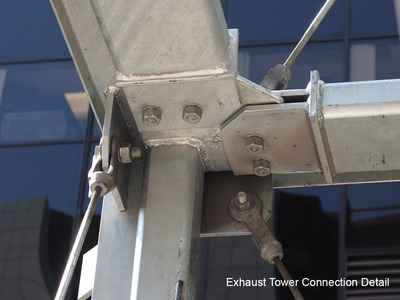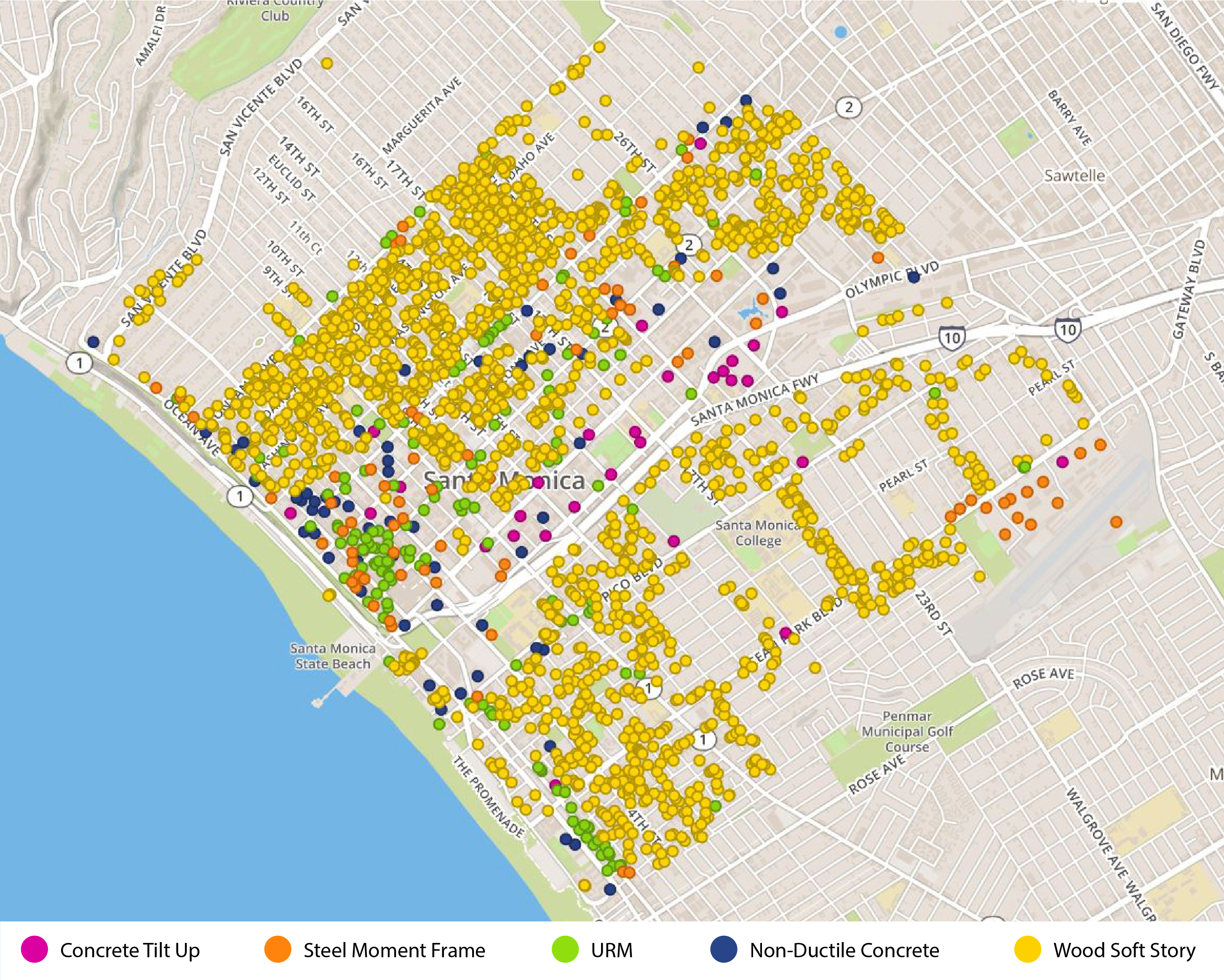Team 1 sends their final pictures
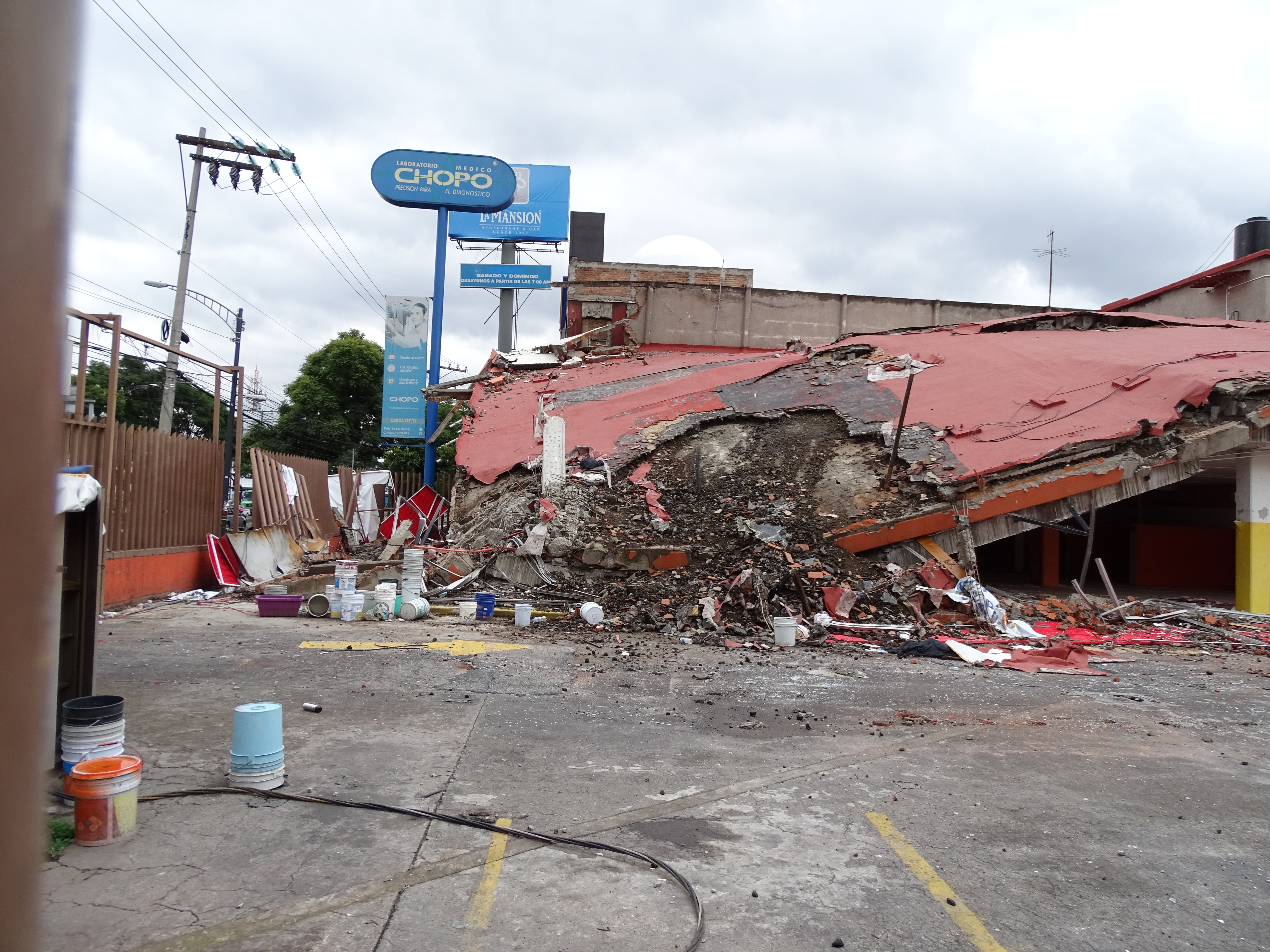
Partial collapse of a furniture store – non-ductile concrete frame
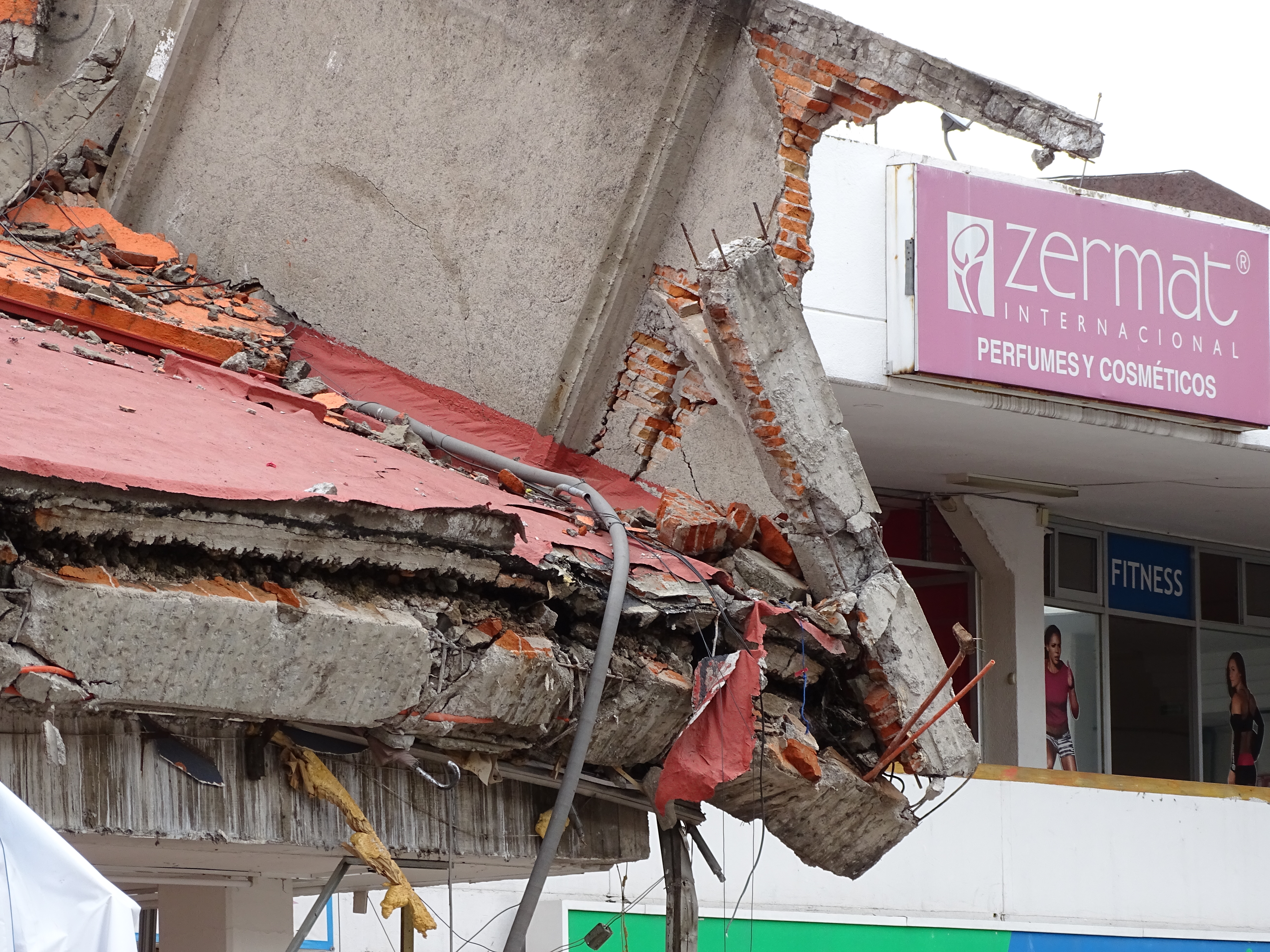
Close up of corner column showing small bar diameters and inadequate tie reinforcement.
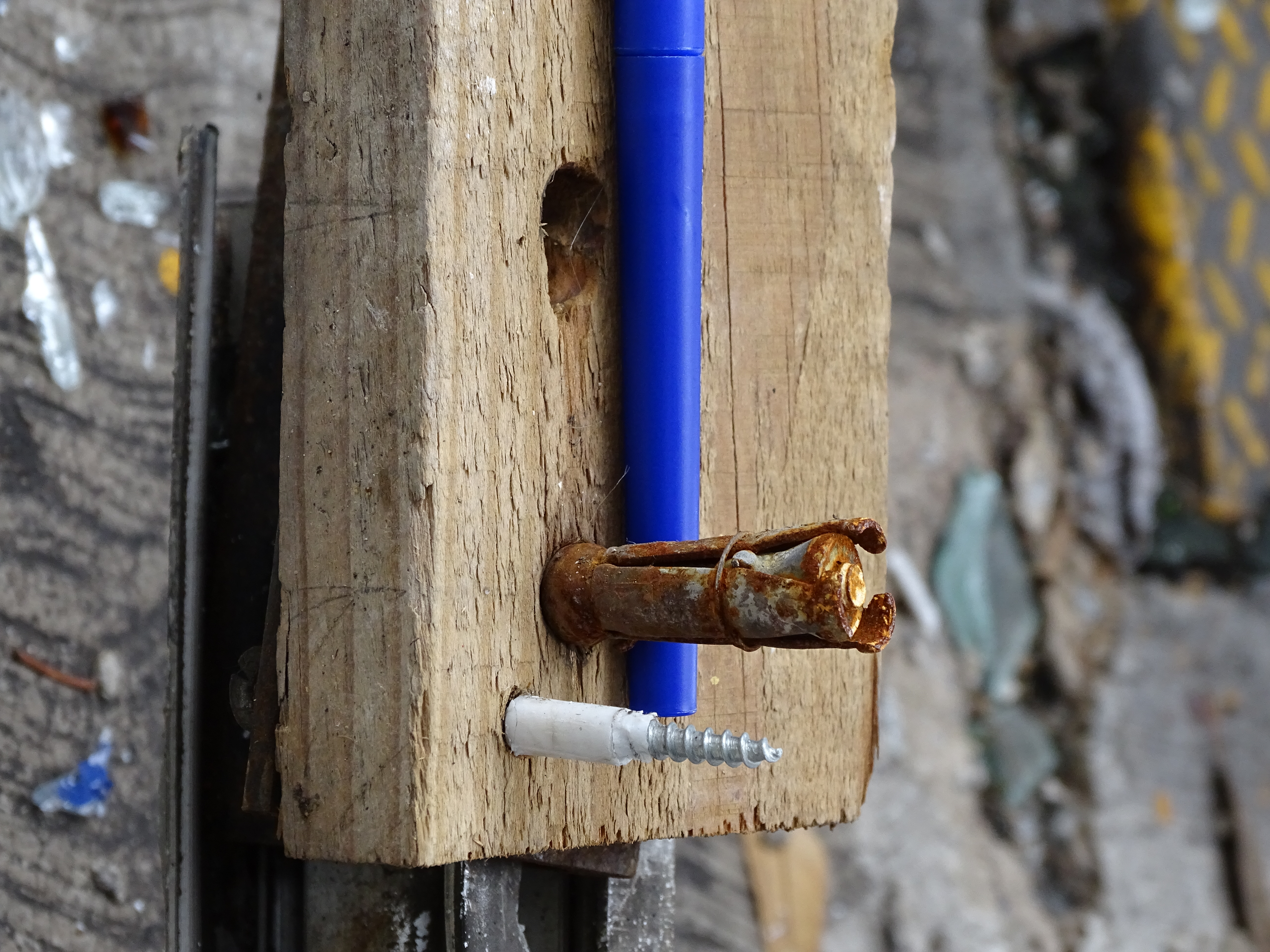
Close up of expansion anchor pull-out failure at exterior glazing system.
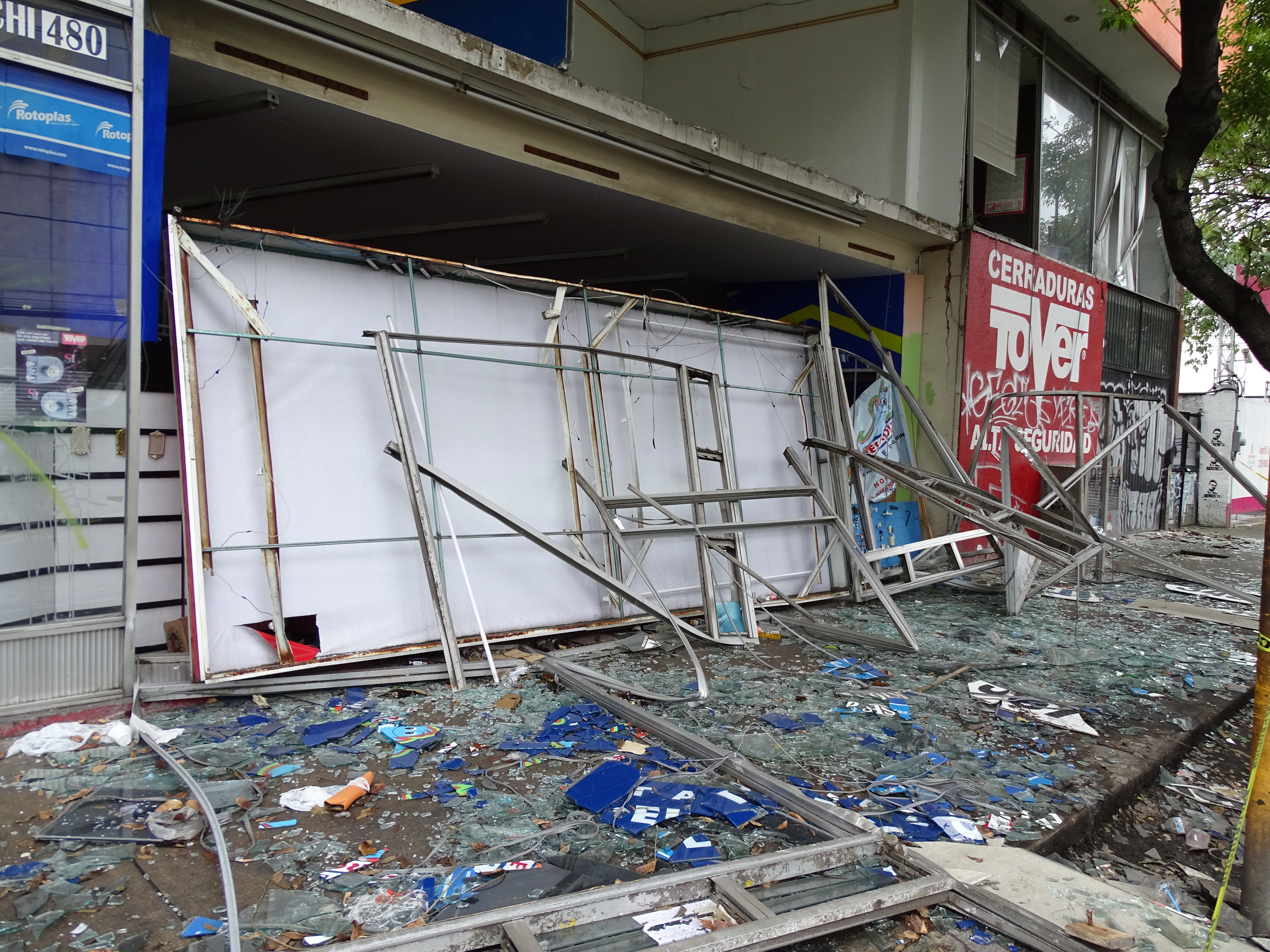
Exterior glazing wall failure. Frame was distorted and anchors at the slab failed.
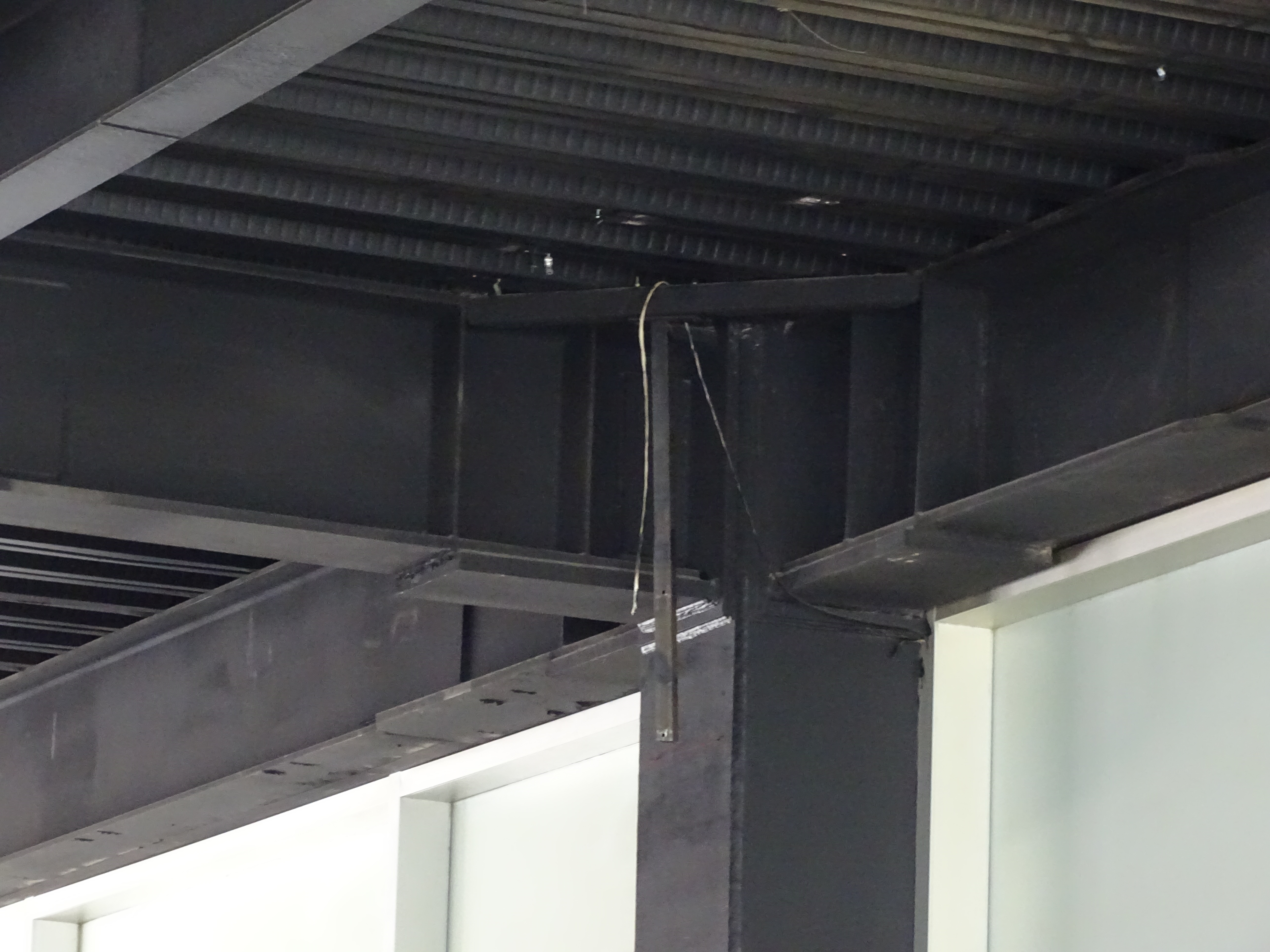
Close up of steel moment frame connection. Only minor non-structural damage observed.
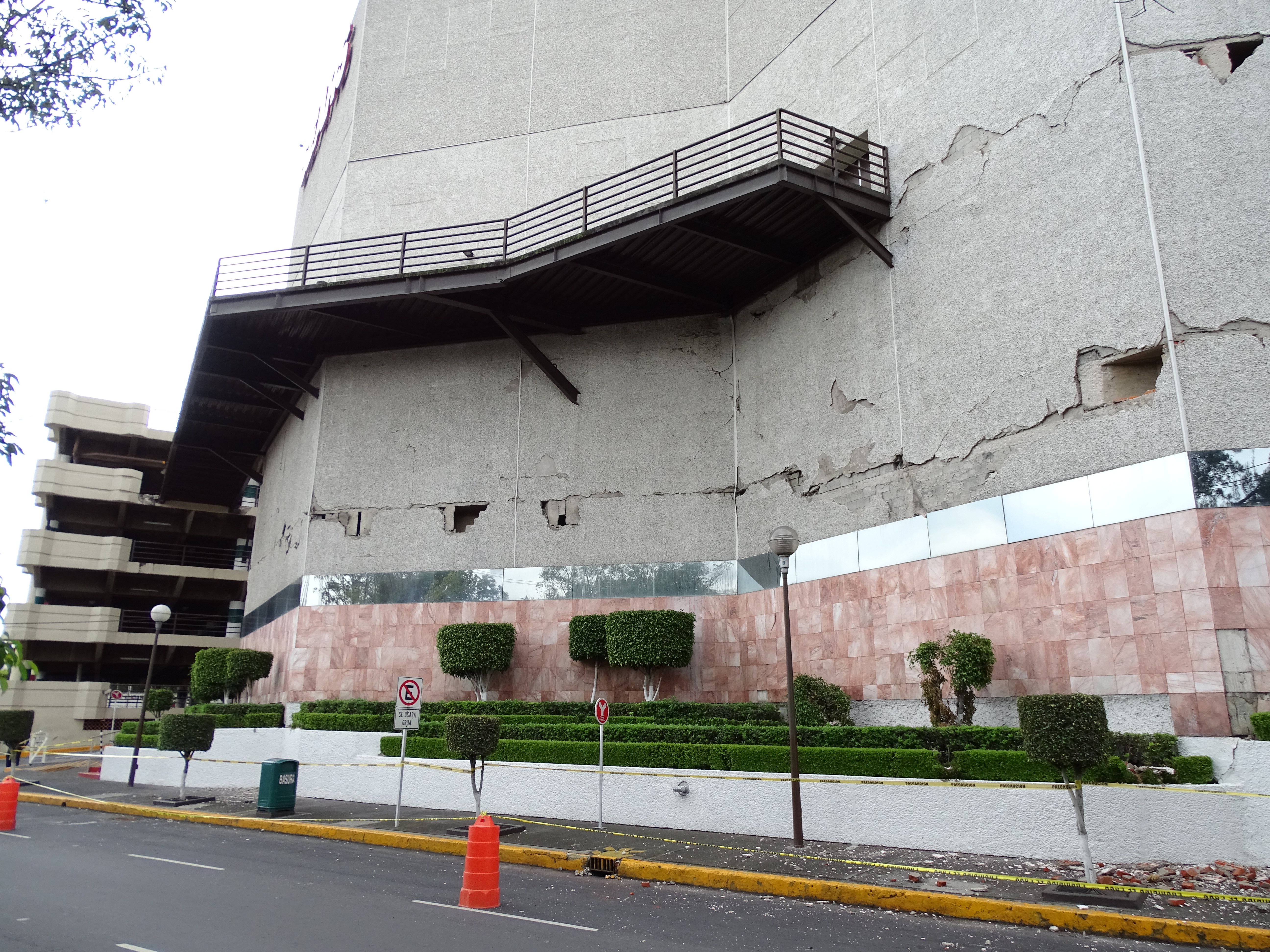
Typical exterior plaster and masonry infill wall failure at a mall structure. Note that the steel bridge structure is in addition.
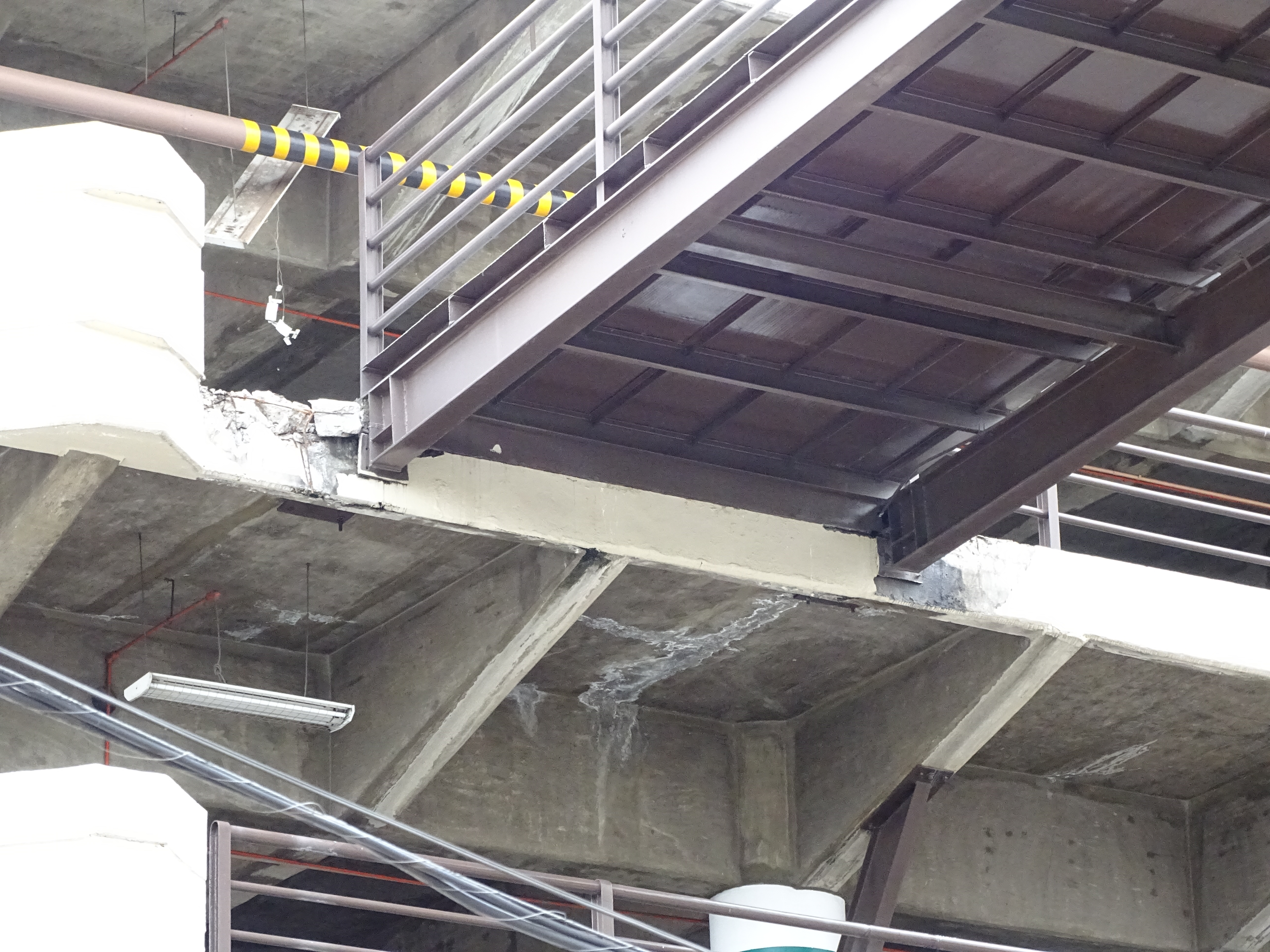
Failure of rigid steel bridge connection to the parking structure. Note that the connections did not allow for displacements between the two structures.
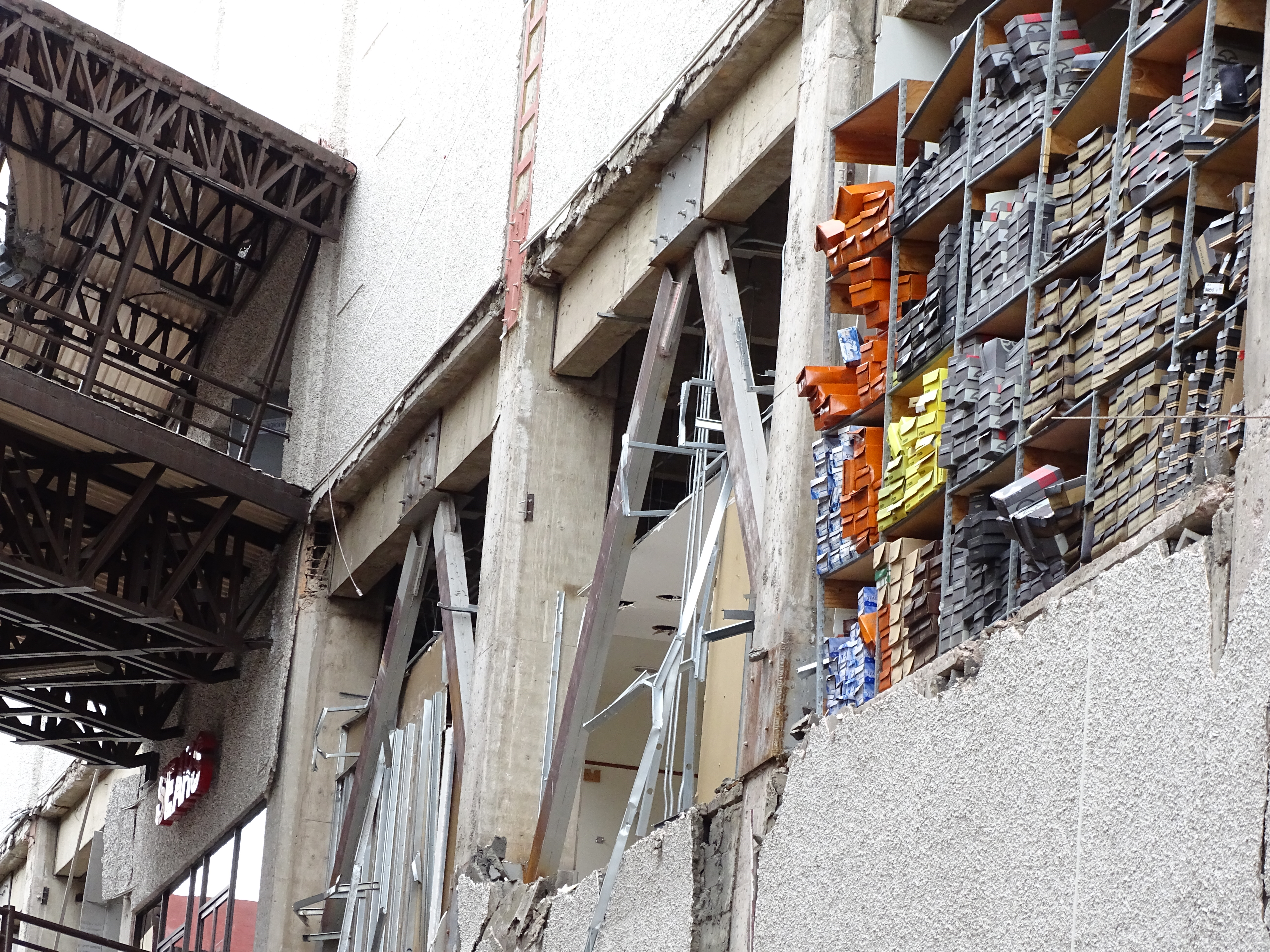
Failure of metal stud framed exterior walls. Note also the exposed steel braced frame retrofit.
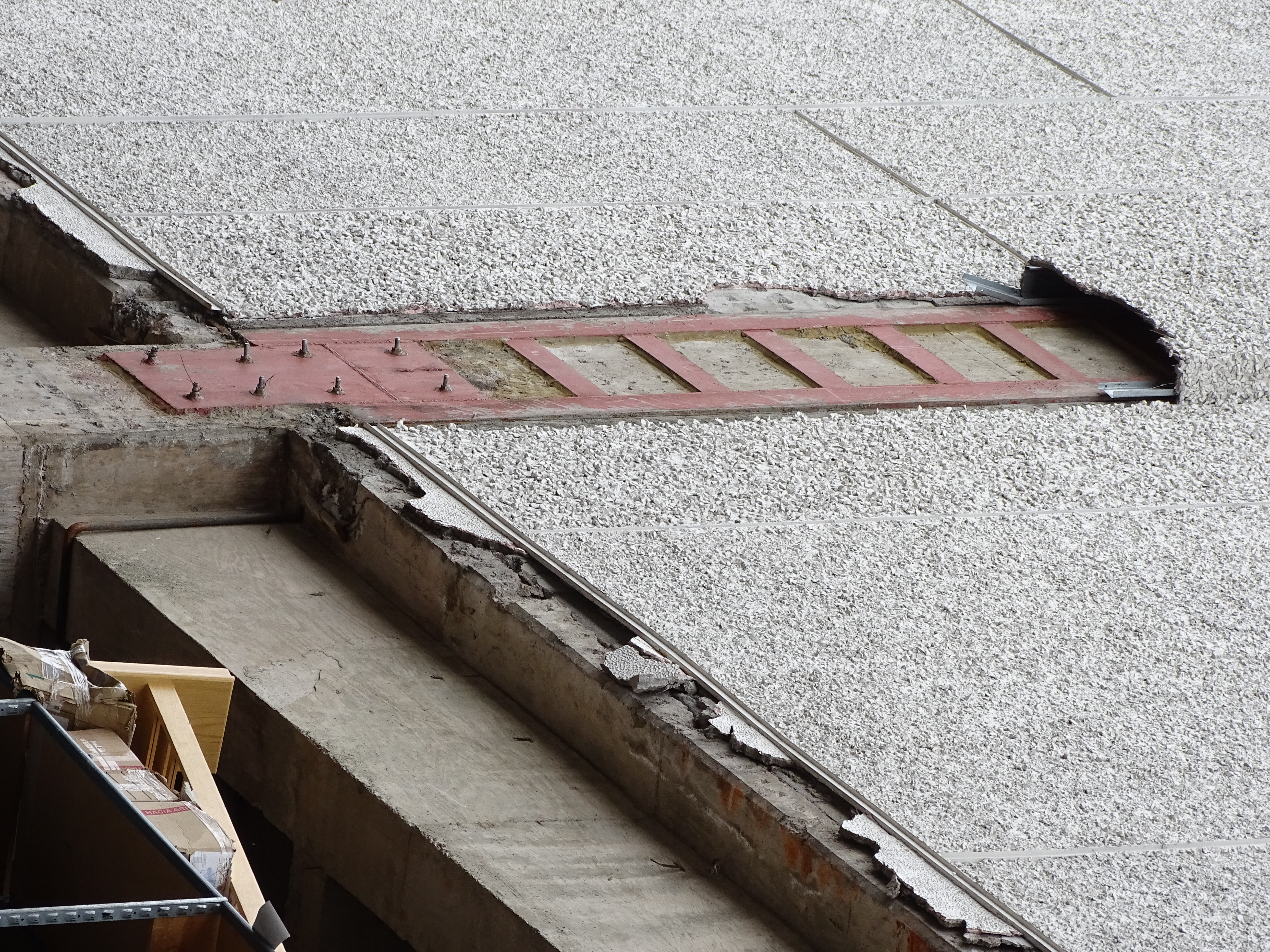
Close up of typical column retrofit techniques in Mexico City. Intent is to provide some confinement to the column via the use of vertical angles at each column corner and horizontal steel lattice plates between the angles.
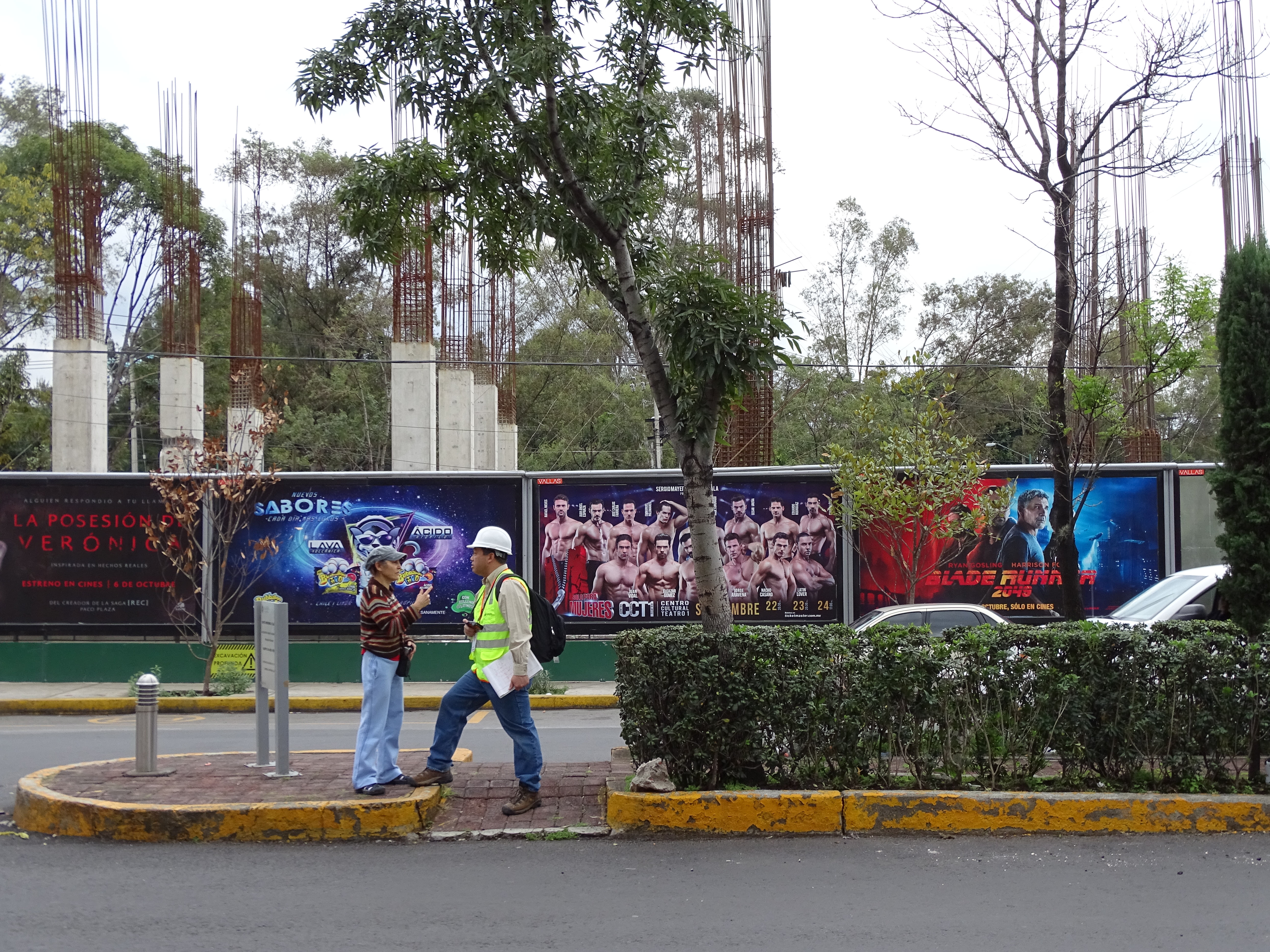
Team 1 leader, Wayne Low, conversing with a local.
Mexico City Team Visits a Damaged Hospital
To learn from EQs, Degenkolb visited a damaged hospital located in Mexico City. The hospital was closed after the earthquake and the patients evacuated within an hour of the event. Built approximately 40 years ago and prior to the 1985 earthquake, the concrete wall structure handled the earthquake well, with limited damage. Often, the operation of a hospital can hinge on how its non-structural systems perform.
The hospital sustained damage to its brick interior walls and stairwells. The elevators used to transport patients were damaged and unusable. Made up of multiple buildings, we saw damage at expansion joints from pounding in the EQ. In the lobby of the ED, the hospital sustained damage to its ceilings and a break in a roof drainage pipe, leading to water in the hospital.
Examining systems in the central plant of the hospital we noticed that only limited pieces of the mechanical, electrical, and plumbing equipment were seismically braced, but did not have any damage. Piping systems within the central plant were also undamaged. Could the hospital have had more damage if the event had been bigger or the earthquake shaking different? The Hospital will be closed for the next 12 months as they repair and return the facility to operation.
Non-structural Damage Views in Mexico City
The Degenkolb team continues to explore the streets of Mexico City. We have seen buildings that do not have damage to the main columns, beams or bearing walls, but that does not mean there is no damage. Often the damaged are found in the non-structural systems like the exterior.
Many Mexican buildings have damage in the brick infill and partition walls between concrete columns. Often the plaster on the face of the walls can be found on the streets; delaminated from the brick or concrete on the exterior. Even for new building, we observed part of the exterior’s wall brick veneer collapsed on the sidewalk, leading to concern by the building occupants. Often perception is worse than reality. Could these failures have been prevented by using better anchors or adhesive? Should these building materials be avoided on exterior walls when they present a falling hazard for people around the building?
Even when the exterior is more like what is found in the US, there can be damage. Below shows a collapsed storefront in Colonia Copa. Anchors used to attach to the concrete slab were very small and over 60% of the anchors slipped out of the concrete holes instead of breaking the concrete. Could this have been avoided with better installation and inspection?
Day 3 Mexico City: Col de Valle Central and La Condessa districts
Continuing our reconnaissance, Degenkolb visited the Col de Valle Central and La Condessa districts. As we have seen more buildings, we are starting to see some typical patterns in the damage and that building placement may affect the building performance. Similar to older houses in San Francisco, residential building in Mexico City are often built shoulder to shoulder to each other, with little or no gap. Although we think of pounding between buildings as being bad, there might be an unexpected benefit. Could one building prop up another and slow or stop the building from moving in an earthquake, even if it has a weakness like a soft story? When a building is located on a corner, Mexican buildings typically have solid walls on the back two side and storefronts along the two street sides, which would lead to unbalanced, twisting of the building in an earthquake. Could this be why many of the heavily damaged and collapsed buildings are located on the corner of the street? The photos here shows the damage to a corner buildings with the damaged concentrated on the open sides of the building.
Day 2: The Effects of Adjacent Buildings
Degenkolb explored the streets of Mexico City today visiting a number of building sites. Earthquake damage ranged from complete collapse to only minor cracking. One theme became apparent as we saw more and more damaged buildings. Undersized or altogether missing seismic gaps between adjacent buildings drastically changes the behavior of the buildings. The contact with adjacent buildings introduces additional forces in some cases and in other cases provides unanticipated resistance. In either case it makes understanding the real performance of a single building very difficult without understanding the adjacent buildings.
The photo here shows the taller building with a complete collapse of the 6th floor. The neighboring building experienced minimal damage and extends up a few feet above level 5 of the building on the right. Would this building have formed a collapse mechanism at a lower floor if not for its neighbor? Did the neighboring building add stiffness to the system decreasing the period and increasing forces? Or was there an impact that caused a more sudden deceleration of the building also increasing forces?
The answer is not easy and it depends on not only understanding the building in question but also the neighboring building making our jobs as engineers extremely complex and uncertain. The right thing to do is to have properly sized seismic gaps, but if you don’t you must also understand your neighbors influence on your building.
Day 1: Multiple Sites to Visit and Assess
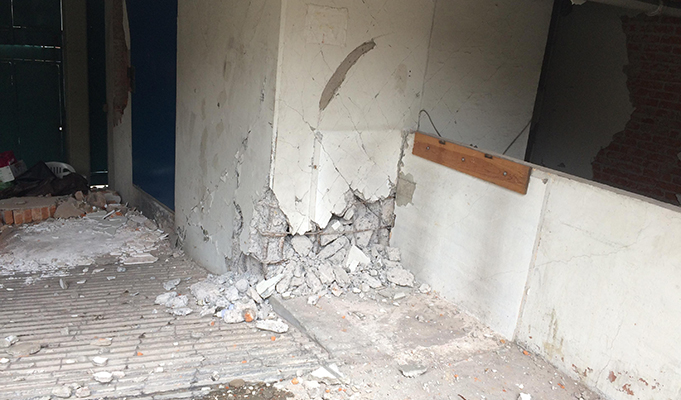
Shear Wall damage in Toluca 28
Saturday was the Degenkolb Earthquake Reconnaissance Team’s first day in the field. Together with professors from multiple Mexican Universities, graduate students, and representatives from PEER, we visited over 16 sites with varying degrees of damage, and assisted with more detailed assessments for the Colegio Ingenieros Civiles de Mexico. The buildings most susceptible to damage were the concrete frame with masonry infill buildings within the height range of 5 to 15 stories. Common damage observed consisted of cross cracking or even dislodging of masonry infill, pounding damage between adjacent buildings, spalling and even bar buckling at concrete columns, broken or dislodged glass, and exterior plaster delamination.
At one site, we met with the President of the Colegio De Ingenieros Civiles De Mexico (or CICM), which is the professional organization for engineers in Mexico. At this location, we assisted in the assessment of an existing 9 story structure that experienced significant damage (See above photo).
At every visit, the people of Mexico and the professionals we have been working with have been incredibly friendly and grateful for our presence.
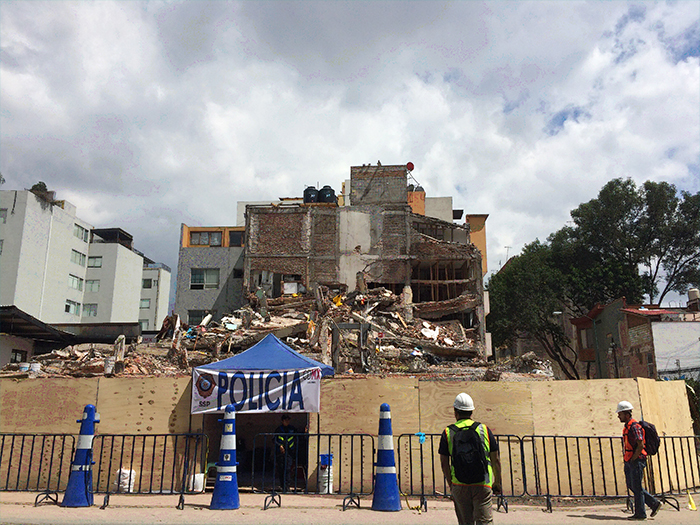
Before and after images of a 7-story condominium complex that collapsed. Again the dangers of non-ductile concrete frame structures are exposed.
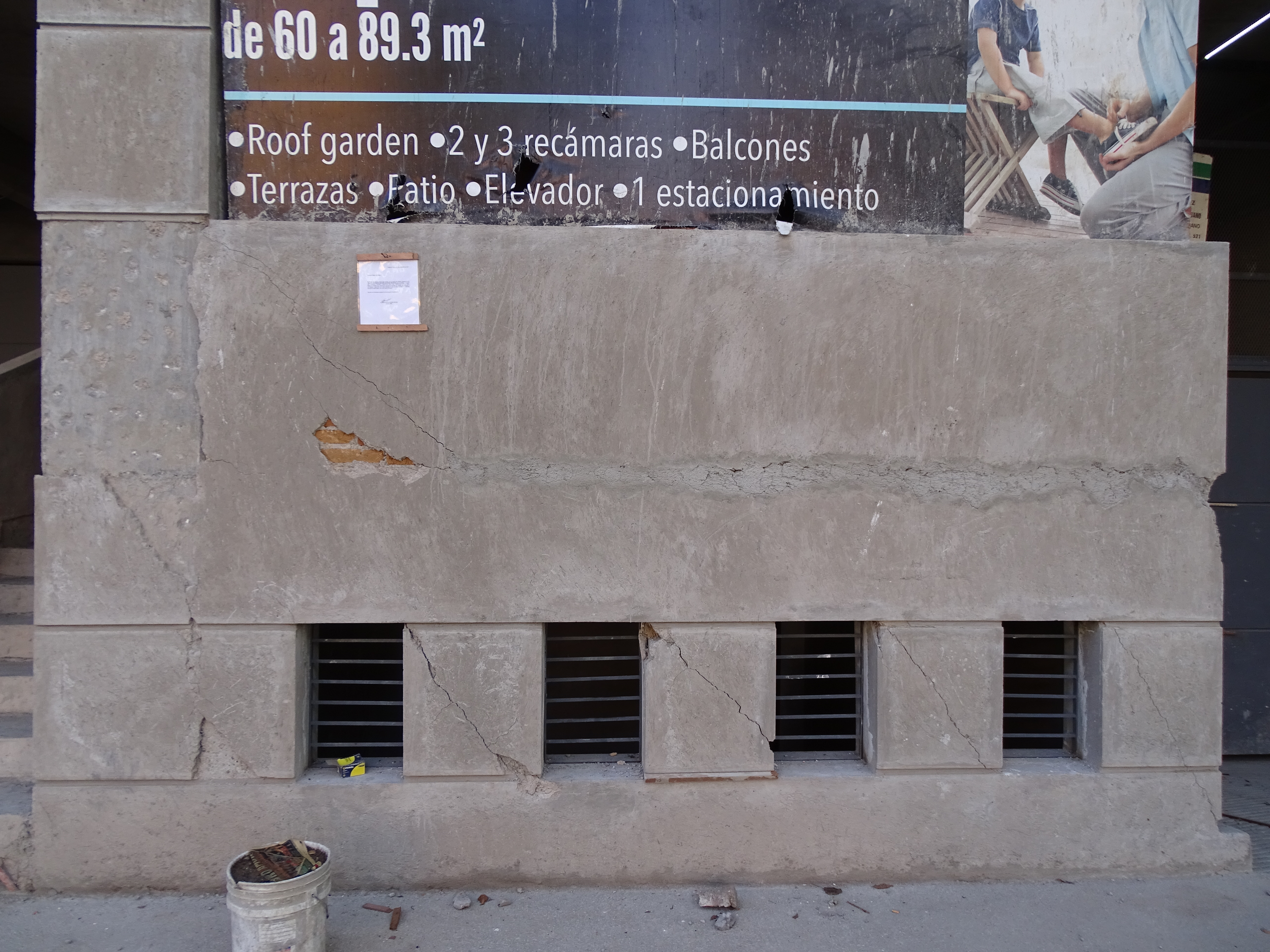
Shear cracking at base of concrete multistory structure. The moment frame column at the left pushed against the infill and concrete wall to the right, resulting in diagonal shear cracks.
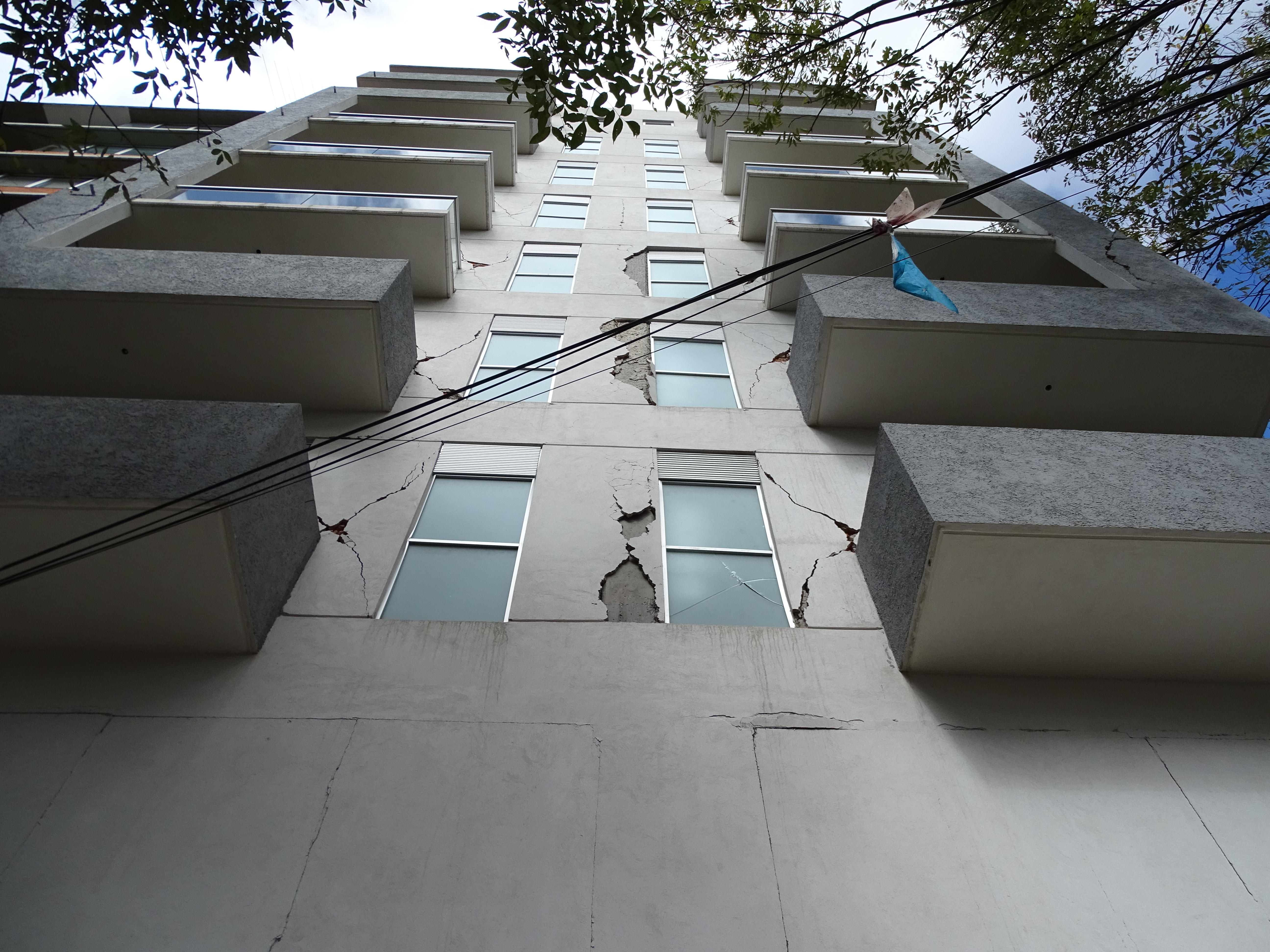
Typical plaster and infill damage at multistory concrete frame masonry infill buildings
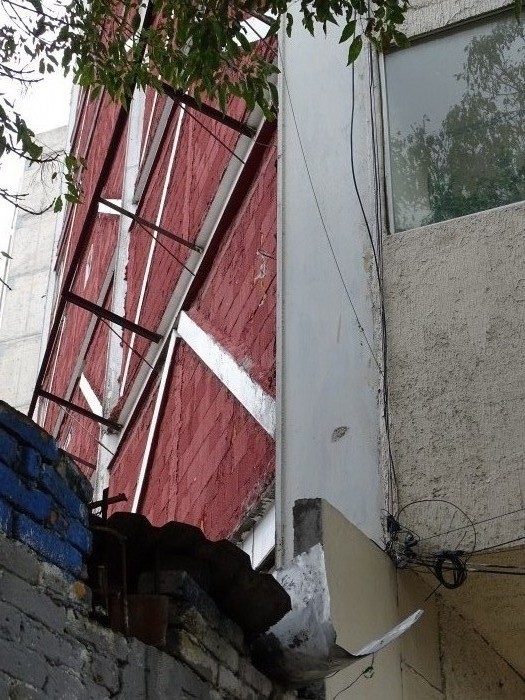
Triangular steel framed structure with braced frames on two sides and moment frames on the street side. No damage observed.
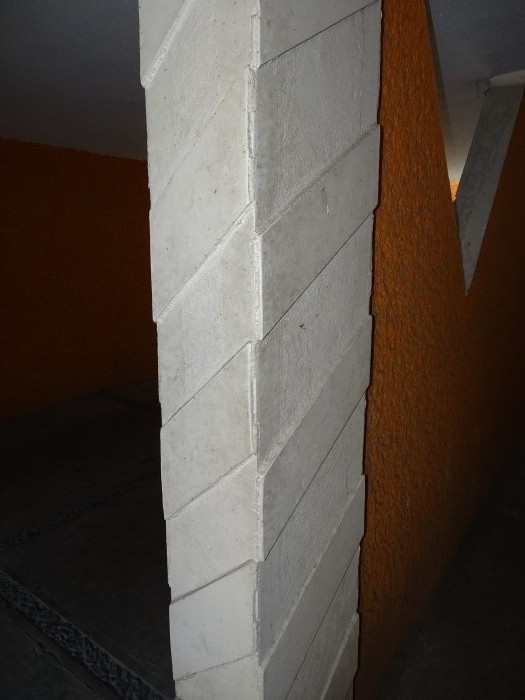
Interesting concrete column with embedded steel angles at the columns and diagonal steel plates. Based on field observations and conversations with the manager, this unique type of construction was original, and not a retrofit.
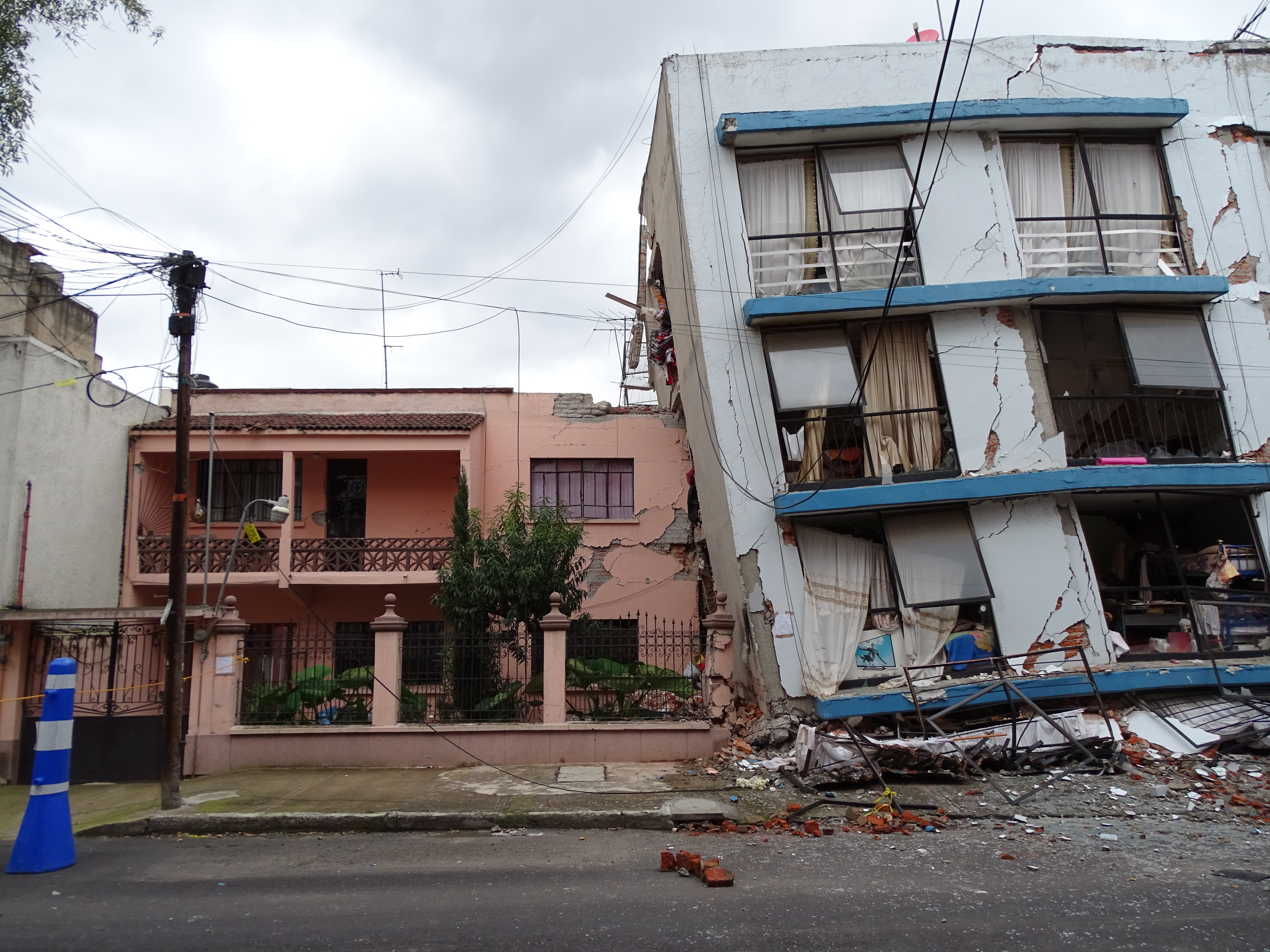
Soft/weak story collapse mechanism of a 4 story non-ductile concrete frame structure. Total collapse likely prevented by the adjacent home.
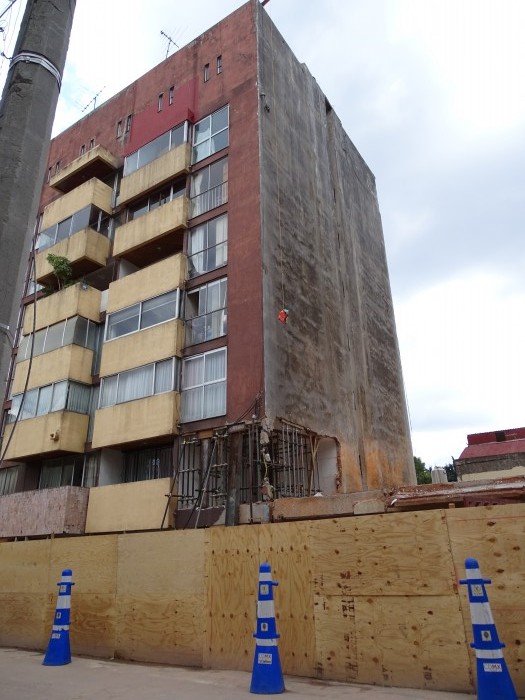
Temporary shoring at corner of existing housing complex. The adjacent collapsed building (mostly demolished in photo) almost knocked out the corner column of this building.
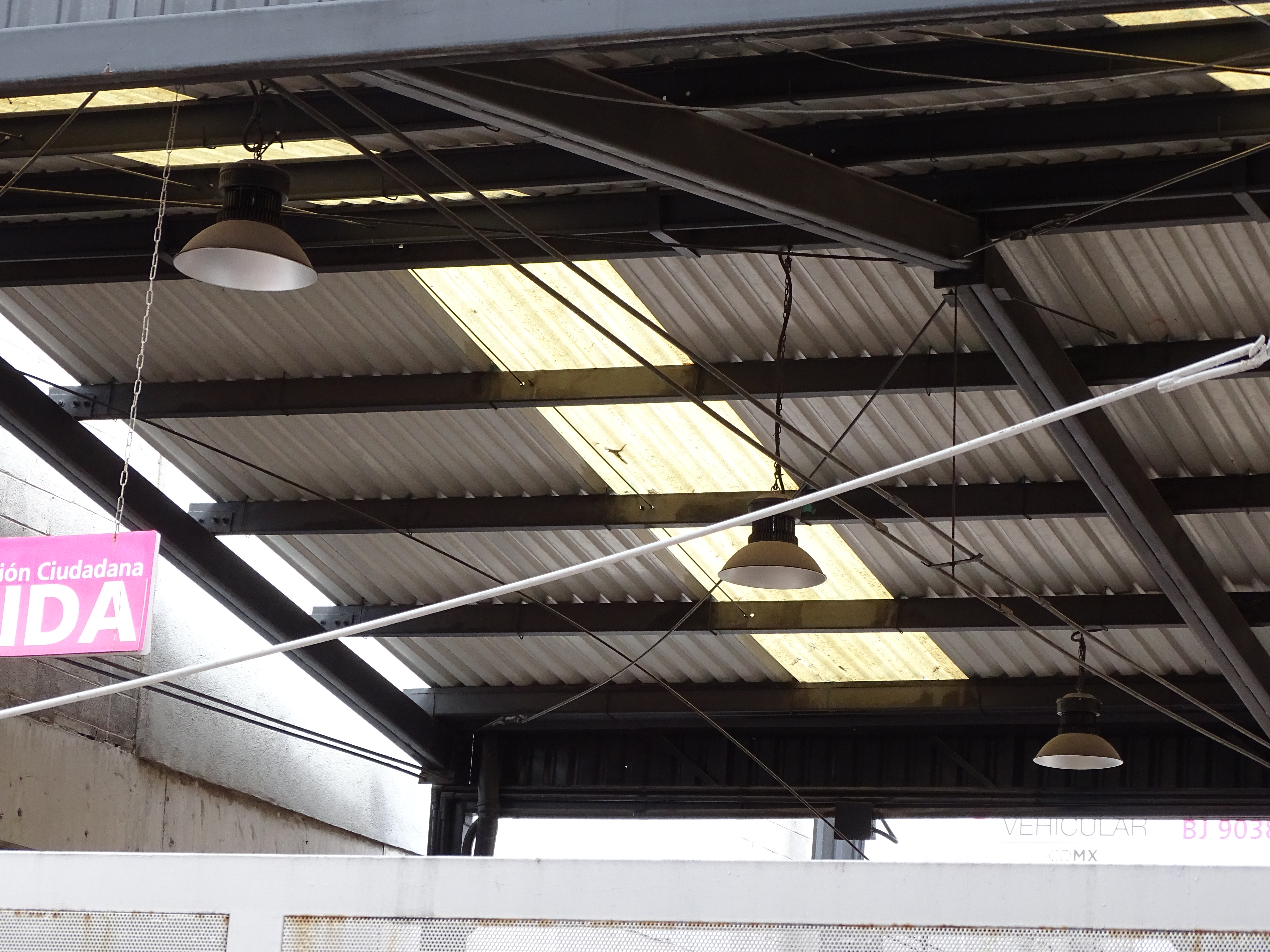
Sagging and fracture of steel tension rods in the diaphragm of a steel building. Note that this was the only damage to metal buildings of this style that we observed, and the damage was likely caused by the collapse of the adjacent concrete and masonry structure that resulted in partial collapse of the light frame steel building.
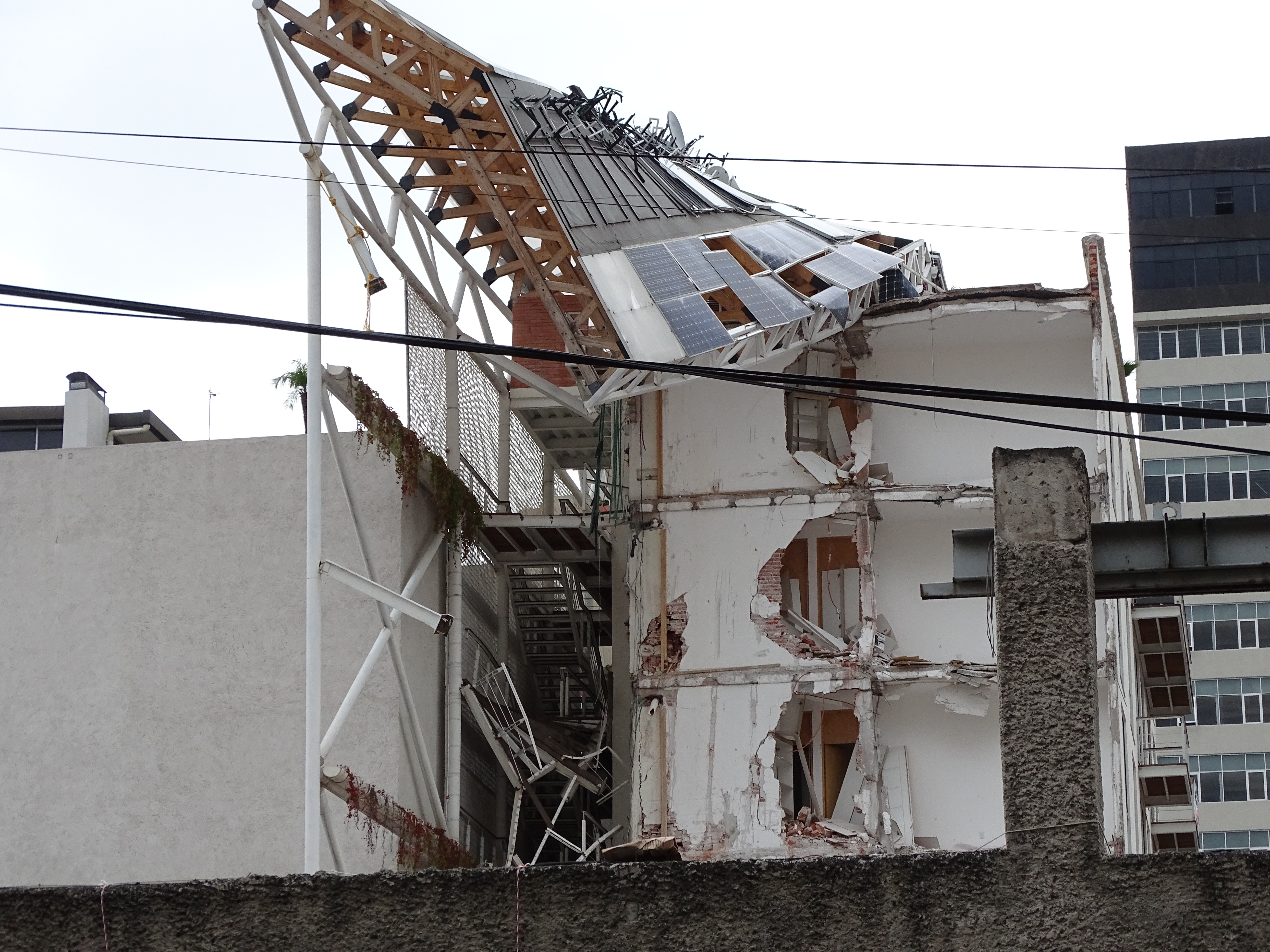
Partial collapse of concrete frame and masonry infill building, with a steel framed back portion. We understand this building was new, and considered “green” due to its rooftop solar panels and other features.
Holly’s Top 3 Trends in Student Housing
Holly’s Top 3 Trends in Student Housing
• Flexible common spaces: Universities encourage social engagement and collaboration, skills that are vital to success in the work force. Common spaces such as student lounges, study space, and kitchens support student engagement and build community and a sense of place. Making these spaces flexible with comfortable movable furniture allows planned and impromptu use of the space.
• Amenities: Universal WiFi connectivity and electrical outlets are essential to the Generation Z students entering college who have been influenced by widespread use of mobile devices and modern technology from a young age. Amenities found in mixed-use apartments, such as in-suite laundry, coffee shops, and workout spaces, are making their way into student housing.
• Capturing new space: Creative planning to repurpose spaces, downsizing student rooms to increasing common spaces, and capturing new floor area are all strategies to increase bed count and create collaborative spaces for group learning and collaboration, socializing, and convenient amenities.
Seismic Programming for Campuses
What happens after the earthquake
Shortly before the 1989 Loma Prieta Earthquake, Stanford University embarked on a decade long seismic improvement program for its historic Palo Alto, CA campus. The National Trust for Historic Preservation recognized the effort, which included historic preservation, not just seismic retrofit in 2000. The program began with identifying, through evaluation, buildings that needed immediate repair and those that should be retrofitted in the future. As the analysis techniques and computing tools improved during the life of the decade program, the university’s program was continuously updated to reflect the latest understanding of seismic performance. Buildings were re-evaluated and renovation scopes and priorities adjusted. Today, Stanford operates a Seismic Advisory Committee that sets campus seismic guidelines, works with professional engineers on peer reviews, advises project teams on seismic performance, and manages the post-earthquake response program. The campus maintains a database of structures with their anticipated earthquake performance rating. The seismic engineering guidelines, published here, outline performance objectives, ratings for buildings, and principles for seismic work in the capital program.
Ready when the earthquake strikes
The University of California system has been a leader through their early adoption of seismic ratings and evaluation protocols in the 1970s seismic design guidelines and evaluation protocols. This has resulted in campuses systematically repairing or replacing dozens of buildings across the state achieving enhanced safety and alignment of the system’s expectations for their building performance with the reality of the performance that is expected to be achieved. Some campuses like UC San Diego have gone a step further, and engaged professional engineers to respond after an earthquake strikes. A post-earthquake contract ensures that the institution receives priority response times from designated professionals to assist with building evaluation and re-entry. Like at UCSD, institutions may find it prudent to build redundancy into their post-earthquake plans, creating a roster of several firms. Post-earthquake programs can vary widely, everything from immediate response after an event, to programs that included facilities staff training, training documentation, and building inventory set up. Each step brings a campus closer to timely operations resumption.
Seismic retrofits concurrent with building maintenance
Regular updating and maintenance of facilities occurs daily on college campuses. At UC Santa Cruz, an large renovation and deferred maintenance program included needed seismic repairs. The project, renovation of nine residential buildings, included HVAC upgrades, ADA upgrades, infill bed renovation, and the seismic improvements. Degenkolb Principal, Holly Razzano said “By combining projects like maintenance and retrofits, campuses can save money and building downtime over doing the projects separately.”
Design and Function: A Creative and Innovative Engineering Solution for an Exhaust Tower
Rarely thought of as a design feature, an exhaust tower is a necessary building component that supports critical infrastructure. Cedars-Sinai Medical Center’s Pharmacy exhaust tower is centrally located on the hospital’s campus with site conditions that require construction above a functioning loading dock. Our forward-thinking client desired a solution that would be functional, resilient and aesthetically pleasing. Architect, Perkins + Will, and Structural Consultant, Degenkolb Engineers, designed an exhaust tower that met all of our client’s criteria and was able to be installed over an existing structure with minimal disruption to the existing infrastructure.
The tower structure is a combination of a robust primary steel structure and a lightweight secondary steel structure supported via a series of outriggers. Large sections of the secondary structure were fabricated and assembled off-site; reducing construction cost and disruption to the existing function by eliminating field welding and minimizing the number of connections completed on-site. Slotted connections were carefully crafted to allow for field adjustments during construction to accommodate the structure’s complex geometry.
To minimize disruption and comply with the low-overhead installation requirements, the team selected an innovative solution in Tubex grout-injection piles. The use of the Tubex piles limited downtime, effectively reducing the burden on the facility. The exhaust tower became one of the first OSHPD approved projects using Tubex grout-injection piles.
The designers were proud to produce a structure that adds to the beauty of the hospital campus, and improves the quality of the environment for patients and staff.
For further information, please contact Richard Franco, rfranco@degenkolb.com (213) 596-5015 or Daniel Zepeda, dzepeda@degenkolb.com (213) 596-5014.
City of Santa Monica Passes Mandatory Seismic Ordinance
The City of Santa Monica has been an active proponent of seismic safety since the 1994 Northridge Earthquake. Previous ordinances have either been voluntary or triggered by major renovations to a building. In a wide-spread effort to improve the safety of Santa Monica, Degenkolb Engineers was hired by the city in 2014 to help them understand the potential vulnerabilities and construction types of their existing building stock. From this information, the city was able to craft a comprehensive seismic program that will seismically strengthen five critically vulnerable building types in a proactive time frame.
What types of buildings are targeted by the mandatory seismic ordinance for existing buildings?
• Unreinforced Masonry (URM) Buildings
• Concrete Tilt-Up Buildings
• Wood Soft-Story Buildings
• Non-Ductile Concrete Buildings
• Pre-Northridge Steel Moment Frame Buildings
What is the time frame to comply with the mandatory ordinance?
The first notification letters are expected to be sent out in May of 2017 for URM buildings. Notifications for other building types will be released at various intervals through August of 2018. Once a notification is received, the building owner has from 3 months to 3 years, depending on the type of building construction, to complete and submit an evaluation report. Depending on the size and type of building construction, a licensed structural engineer may be required to perform the evaluation. If a retrofit is deemed to be required, then the mandatory time frame to comply with the retrofit will vary from 2 to 20 years depending on building type.
What does it mean if a building owner receives a seismic ordinance notification for their building?
Receiving a seismic ordinance notification means that a building has been identified by a preliminary, visual examination as being potentially vulnerable to significant damage in an earthquake, and therefore targeted by a mandatory seismic ordinance. Not all buildings receiving a notification will require a seismic retrofit. An engineer, hired by the owner, may determine that the targeted building does not require retrofitting. If that is the case, then the engineer will provide the owner a report that can be submitted to the city stating as such. If the building is determined to be vulnerable, the services of an engineer and/or architect and a general contractor will be required to develop retrofit drawings and complete the required seismic retrofit work.
Where can I get further information on seismic ordinances in my area?
Click here for further information regarding the City of Santa Monica’s ordinance.
Click here for further information on the targeted building construction types, and their vulnerabilities and other seismic ordinances in California and the Pacific Northwest.
For questions please contact:
Daniel Zepeda, Principal at Degenkolb Engineers
dzepeda@degenkolb.com 213.596.5014
