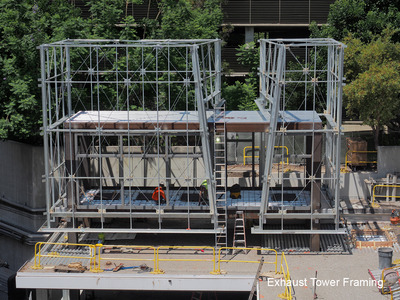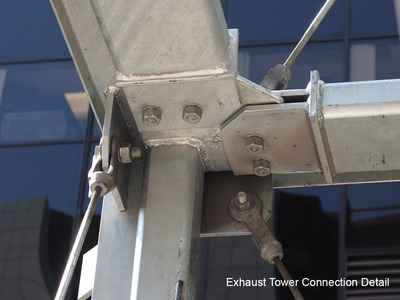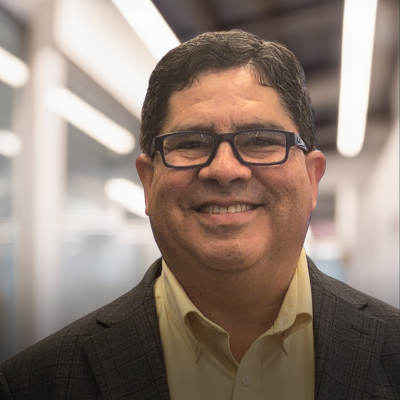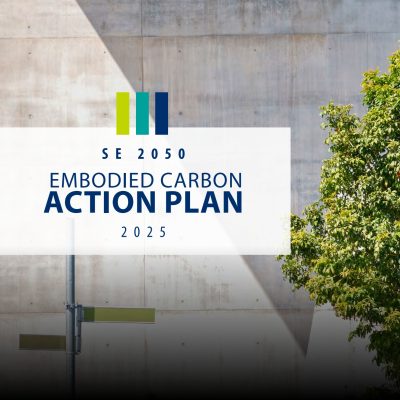Rarely thought of as a design feature, an exhaust tower is a necessary building component that supports critical infrastructure. Cedars-Sinai Medical Center’s Pharmacy exhaust tower is centrally located on the hospital’s campus with site conditions that require construction above a functioning loading dock. Our forward-thinking client desired a solution that would be functional, resilient and aesthetically pleasing. Architect, Perkins + Will, and Structural Consultant, Degenkolb Engineers, designed an exhaust tower that met all of our client’s criteria and was able to be installed over an existing structure with minimal disruption to the existing infrastructure.
The tower structure is a combination of a robust primary steel structure and a lightweight secondary steel structure supported via a series of outriggers. Large sections of the secondary structure were fabricated and assembled off-site; reducing construction cost and disruption to the existing function by eliminating field welding and minimizing the number of connections completed on-site. Slotted connections were carefully crafted to allow for field adjustments during construction to accommodate the structure’s complex geometry.
To minimize disruption and comply with the low-overhead installation requirements, the team selected an innovative solution in Tubex grout-injection piles. The use of the Tubex piles limited downtime, effectively reducing the burden on the facility. The exhaust tower became one of the first OSHPD approved projects using Tubex grout-injection piles.
The designers were proud to produce a structure that adds to the beauty of the hospital campus, and improves the quality of the environment for patients and staff.
For further information, please contact Richard Franco, rfranco@degenkolb2024.msidevelopment.com (213) 596-5015 or Daniel Zepeda, dzepeda@degenkolb2024.msidevelopment.com (213) 596-5014.





