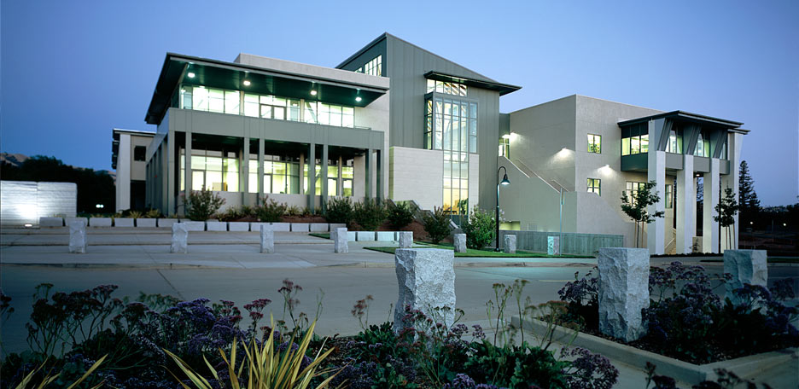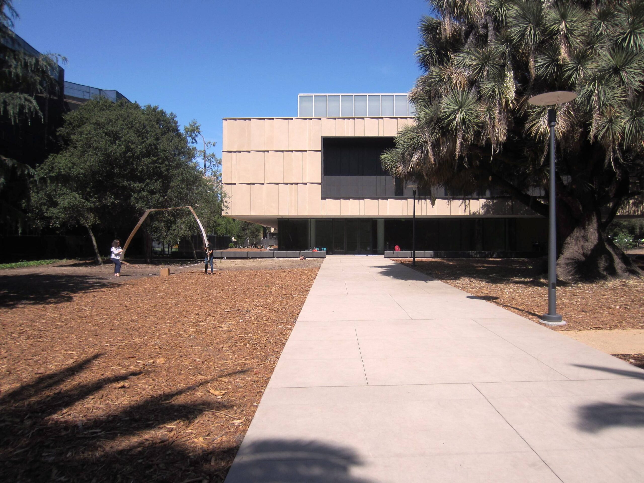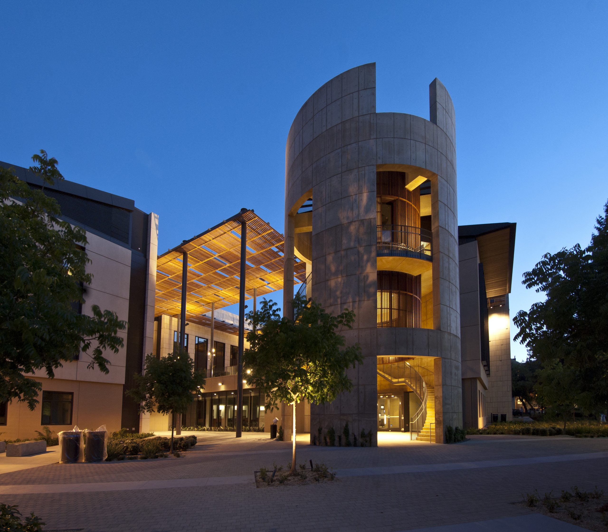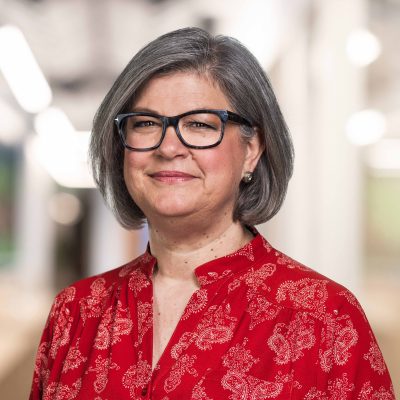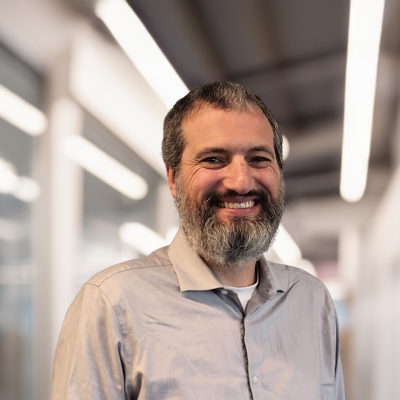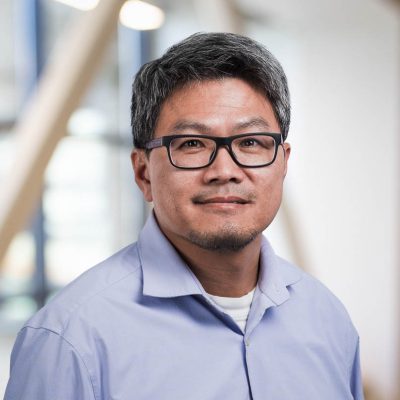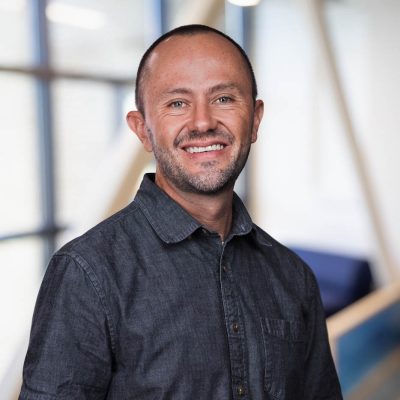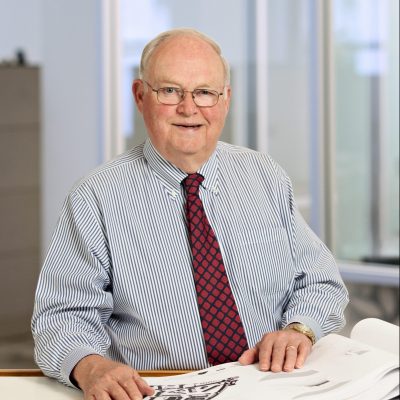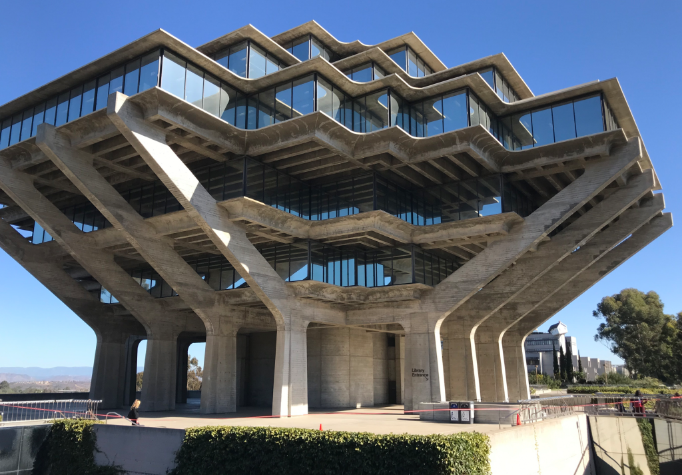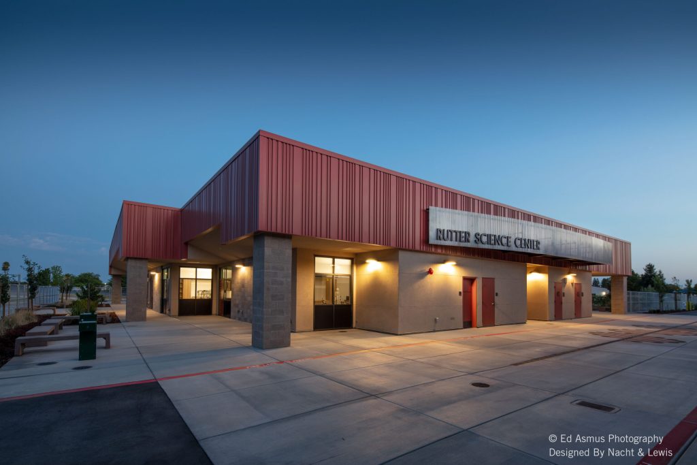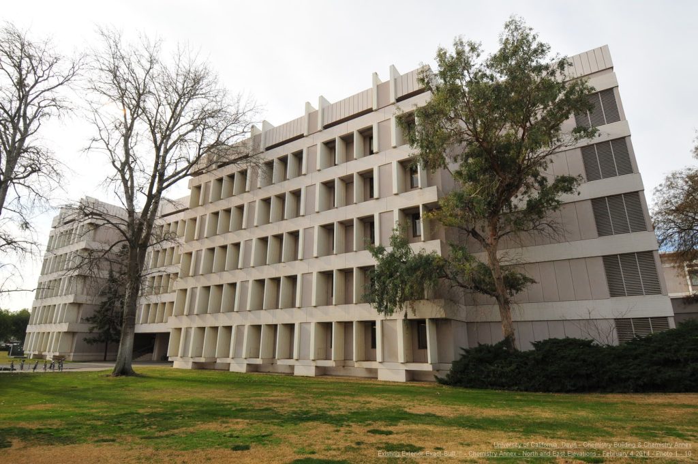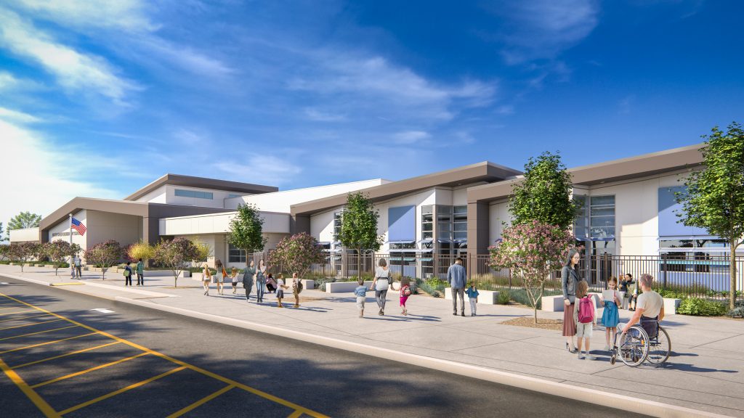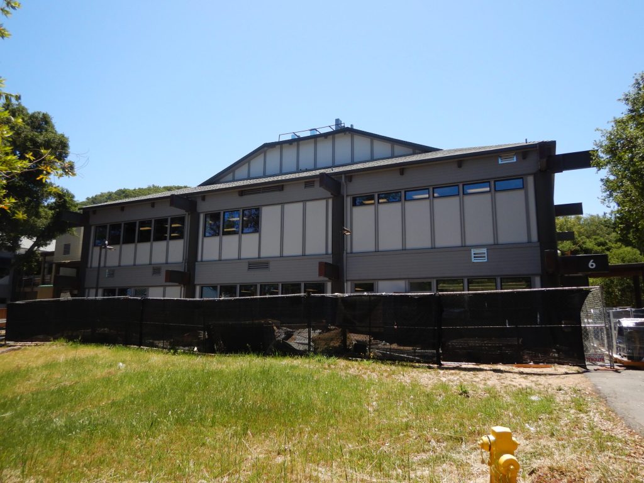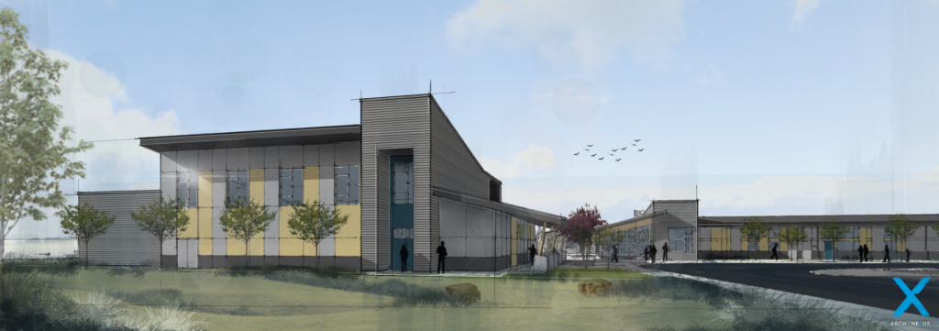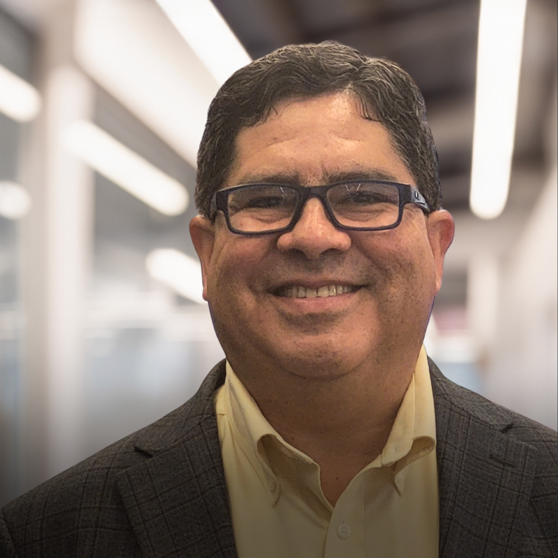Engineering Solutions for Education Facilities
Stewardship of long-term campus goals requires cost-effective, resilient, and sustainable solutions that enhance learning environments while meeting regulatory and seismic safety requirements. Our client-focused approach helps K-12 schools, community colleges, and universities achieve their campus vision with customized structural solutions.
Whether addressing seismic safety, designing new facilities, or upgrading existing buildings, we are a trusted partner in shaping the future of education infrastructure. Our primary services include:
- New Design: Experts in complex new architectural-led facilities such as performing arts, laboratories, and medical education.
- Seismic Rehabilitation: Expertise in compliance-driven upgrades to ensure campus safety and longevity.
- Specialty Services: Construction engineering, shoring, erection planning, and specialty systems engineering to support seamless project execution.
We form long-term partnerships with institutions to support their evolving capital needs. Our expertise in optimizing structural systems reduces costs while maintaining high performance. We balance structural integrity and architectural vision to create functional and inspiring learning environments, while exemplifying service, clear communication, and collaboration.
Community Colleges
Engineering for instructional spaces, laboratories, student services buildings, recreation, performance venues, and campus infrastructure.
Higher Education
Design and retrofit of classroom buildings, research labs, student housing, recreation centers, and performance venues.
K-12 Schools
Structural solutions for classrooms, gymnasiums, theaters, cafeterias-multipurpose, and administrative buildings.
