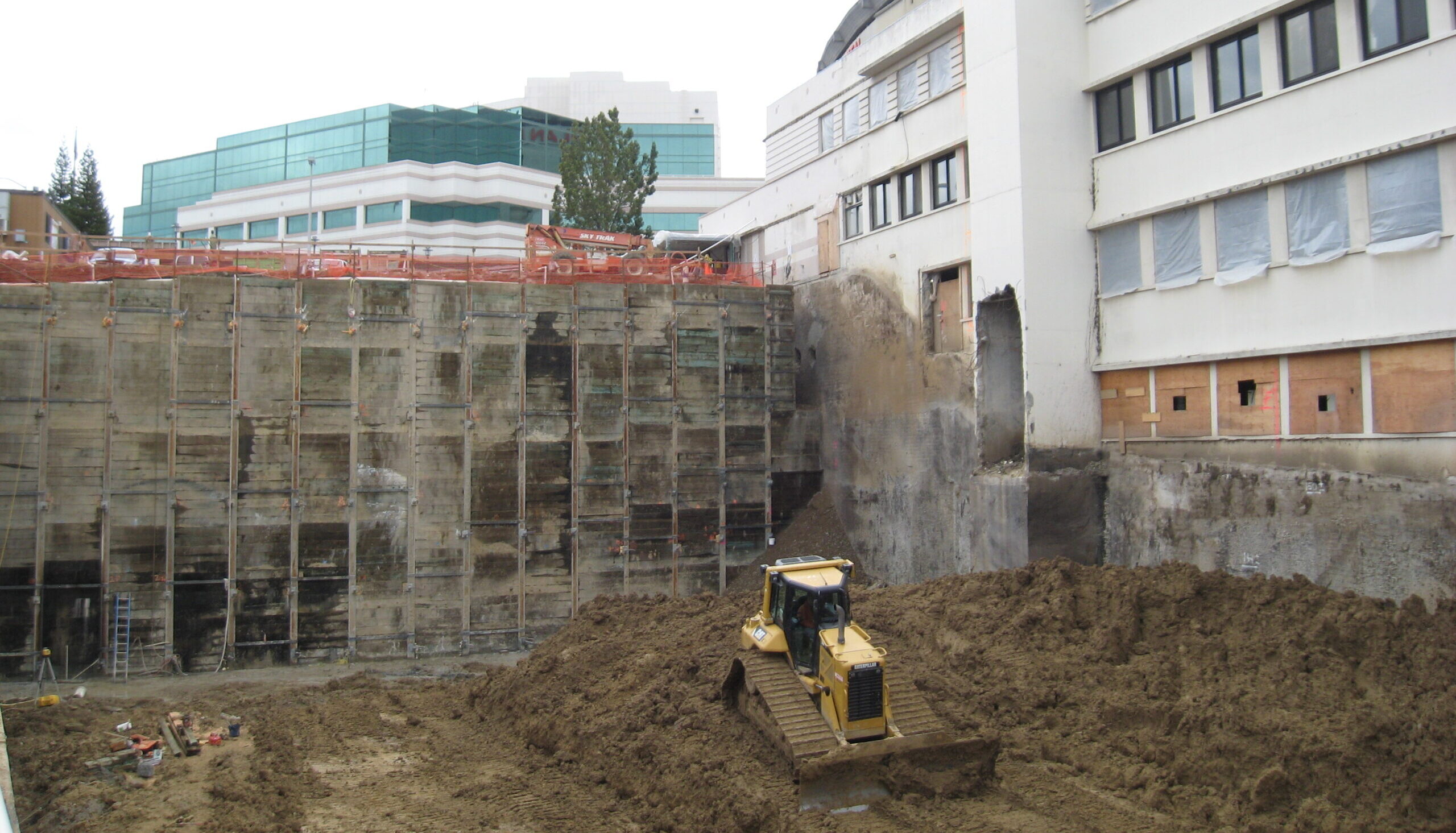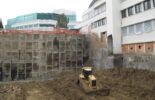
Degenkolb contributed to the design of this project, including a combination of temporary and permanent retaining walls up to 50’ tall, anchoring portions of the building, and additional excavation shoring.

The project entailed strengthening remnants of an existing building that had been demolished to prevent disturbance to the existing adjacent hospital. This included a combination of temporary and permanent retaining walls up to 50’ tall, anchoring portions of the building, and additional excavation shoring all designed by Degenkolb.