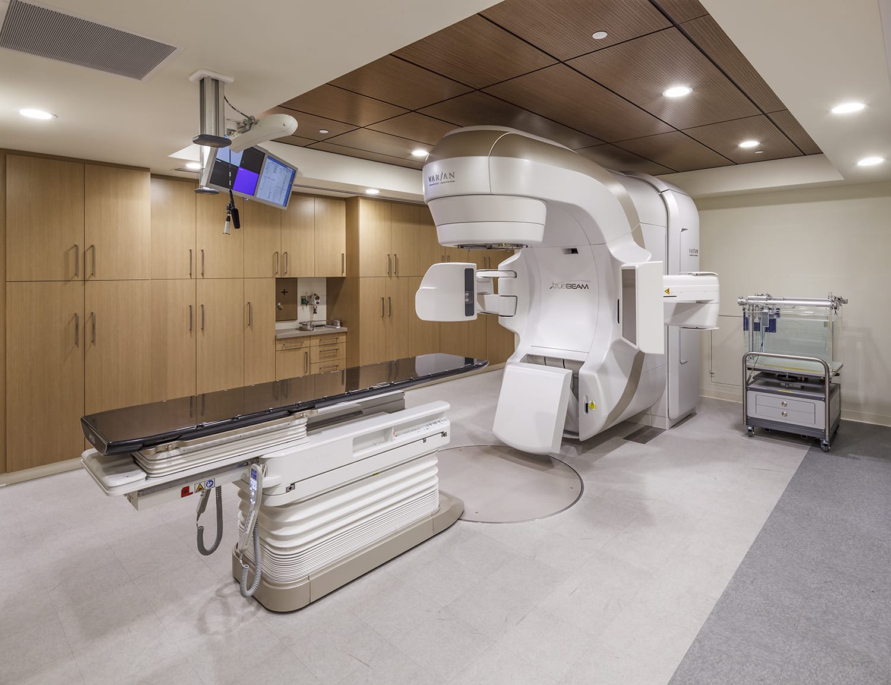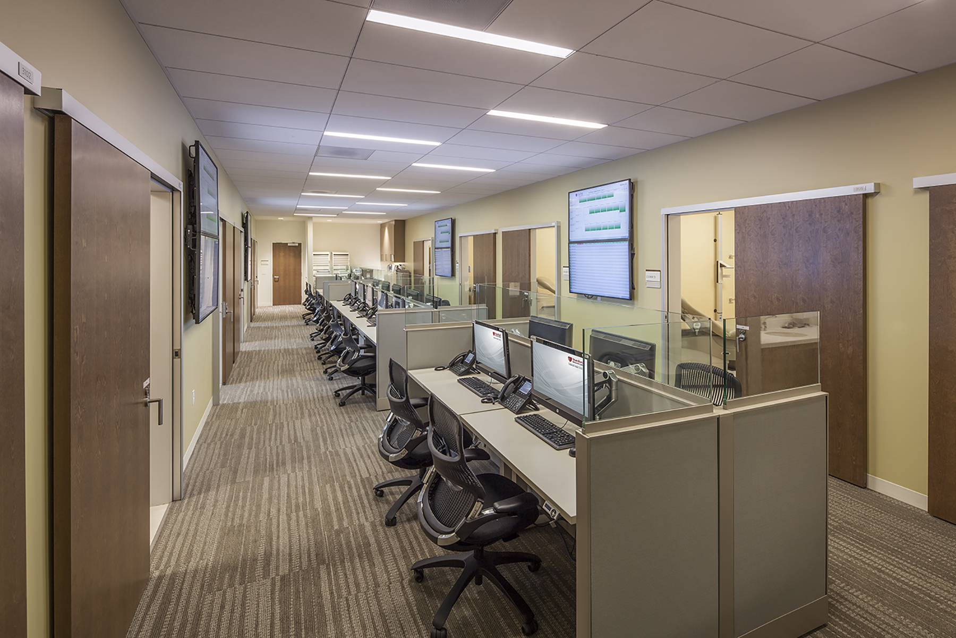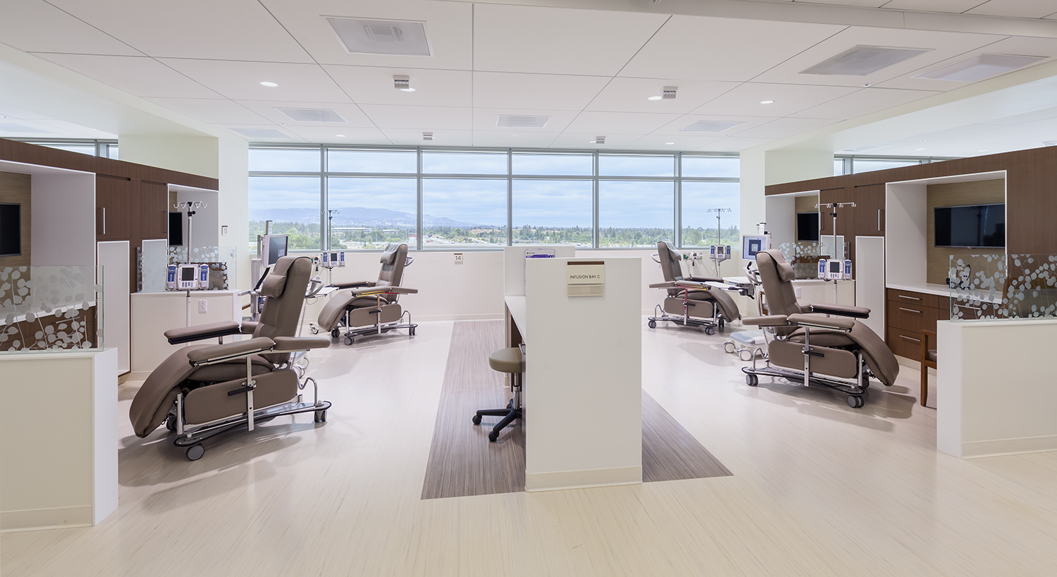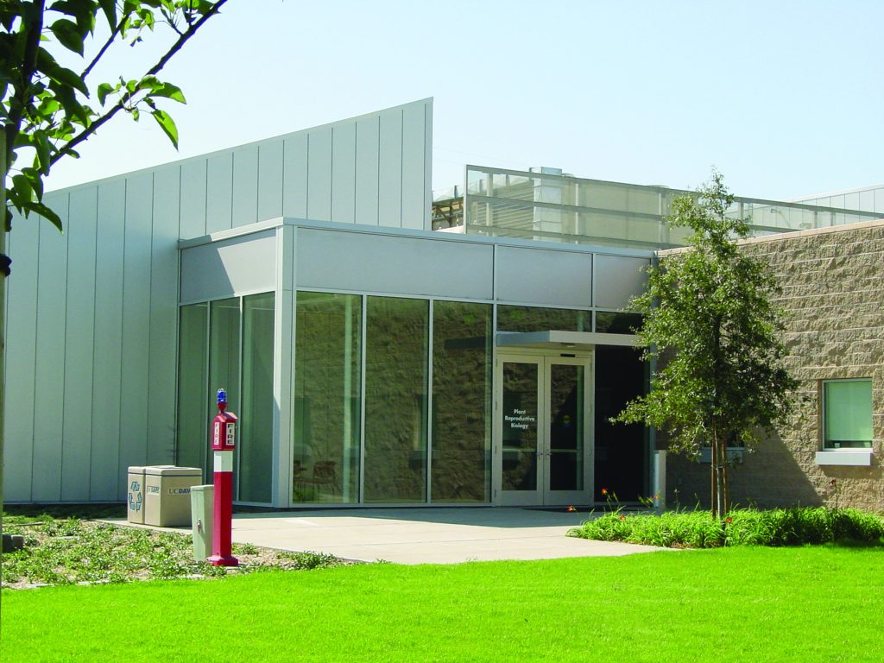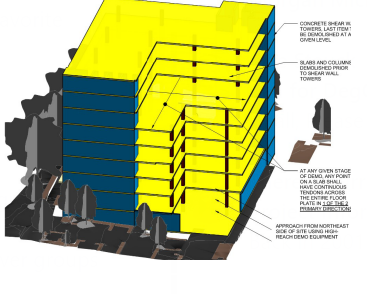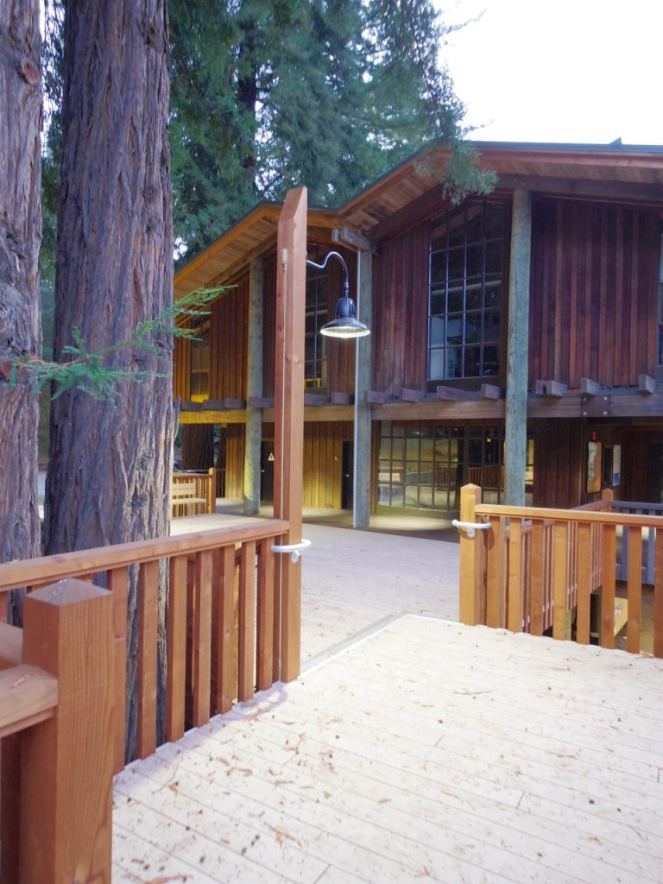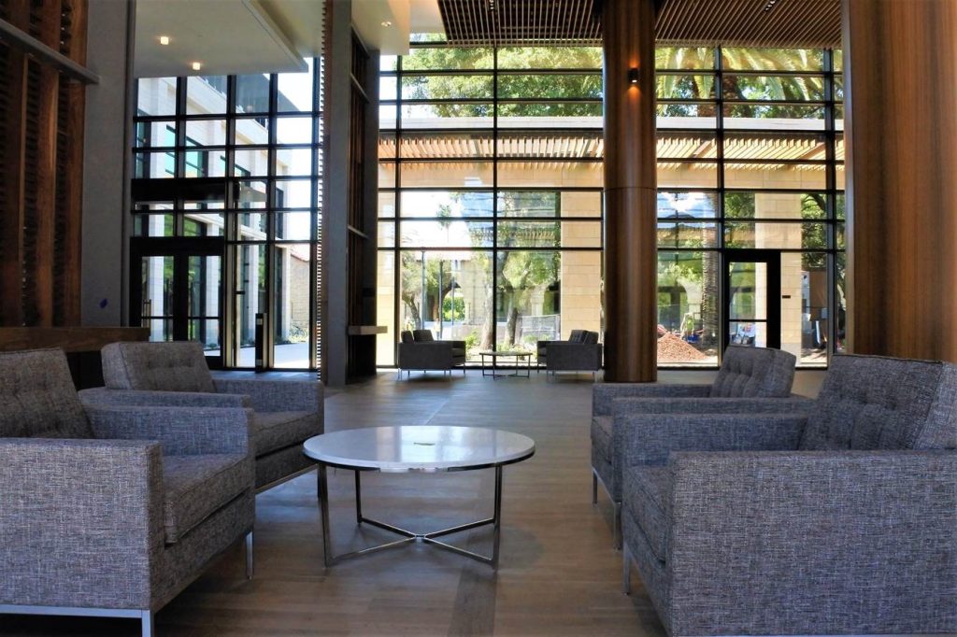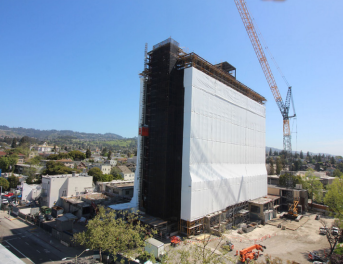ABOUT THIS PROJECT
Designed the $23 million tenant improvements to complete 74,800 square feet of a cancer treatment center (including existence of partially completed Linac Vaults). The four-story building is a steel framed structure with concrete slab on metal deck and precast and metal curtain wall exterior. The new outpatient facility supports the latest advances in cancer treatments, including access to clinical trials and Stanford’s National Cancer Institute-designated cancer center.
Features:
- $23 million tenant improvements
- 74,800 square foot cancer treatment center
Benefits:
- The new outpatient facility supports the latest advances in cancer treatments
- Access to clinical trials and Stanford’s National Cancer Institute-designated cancer center
