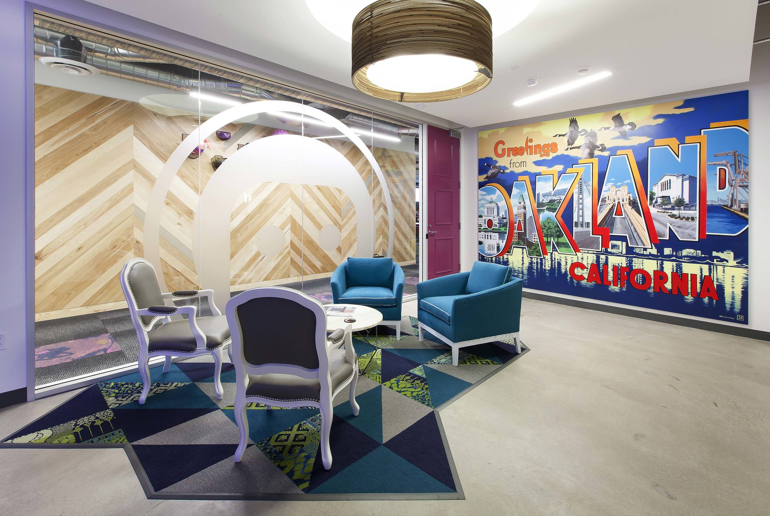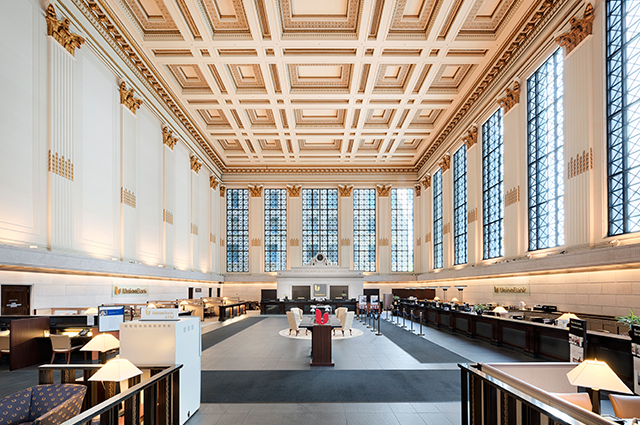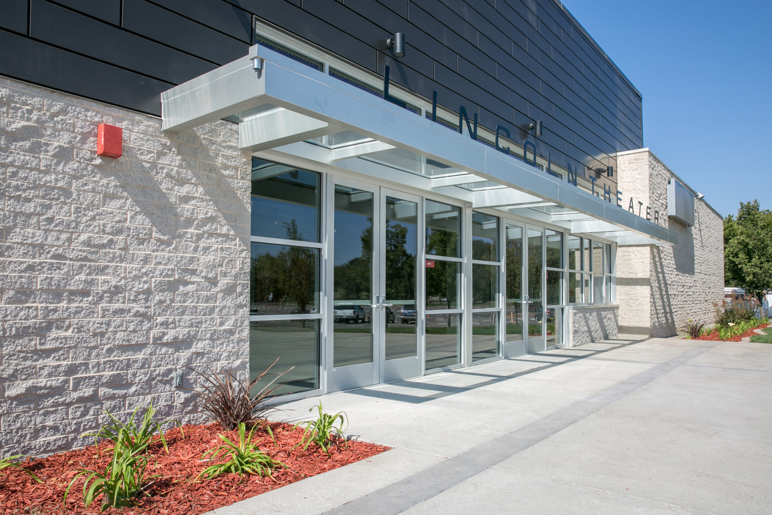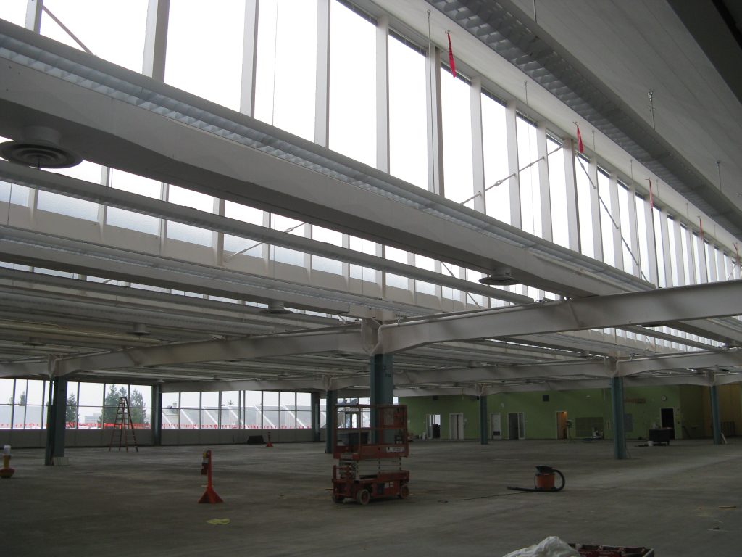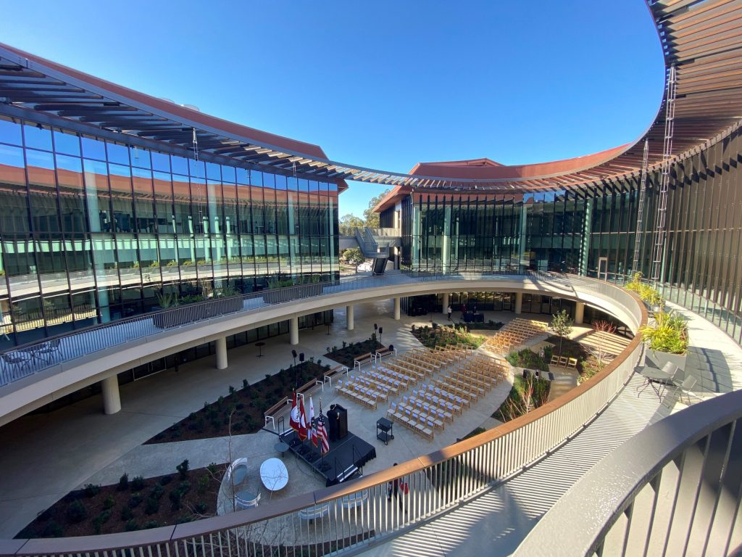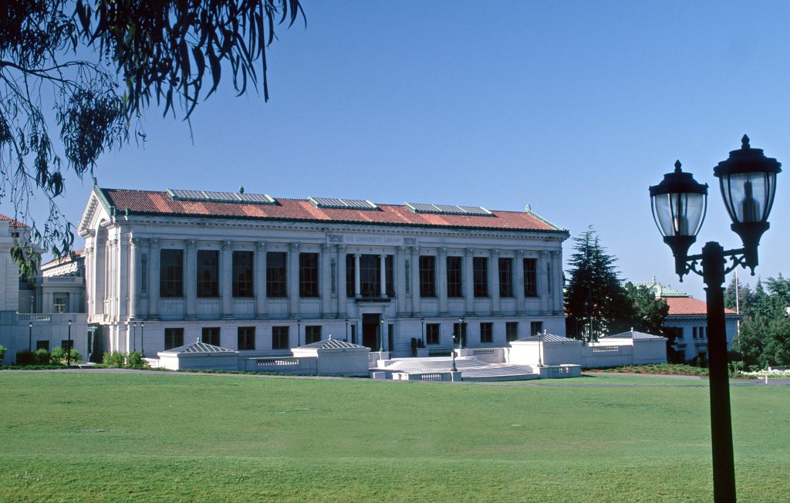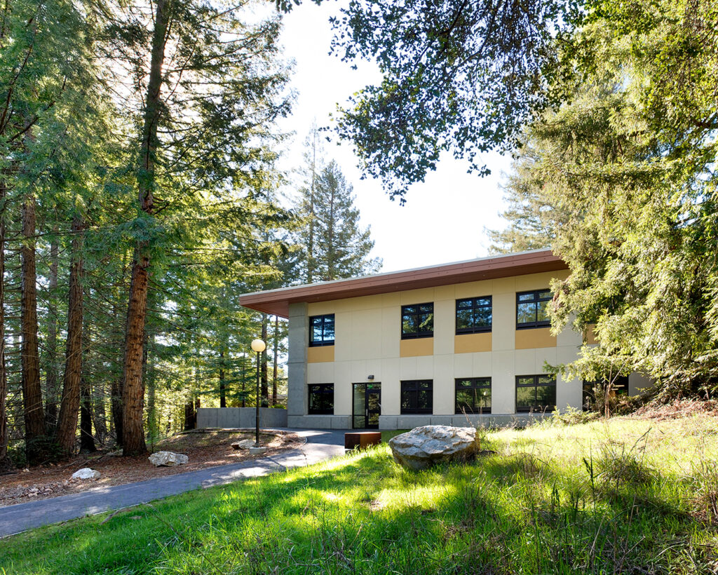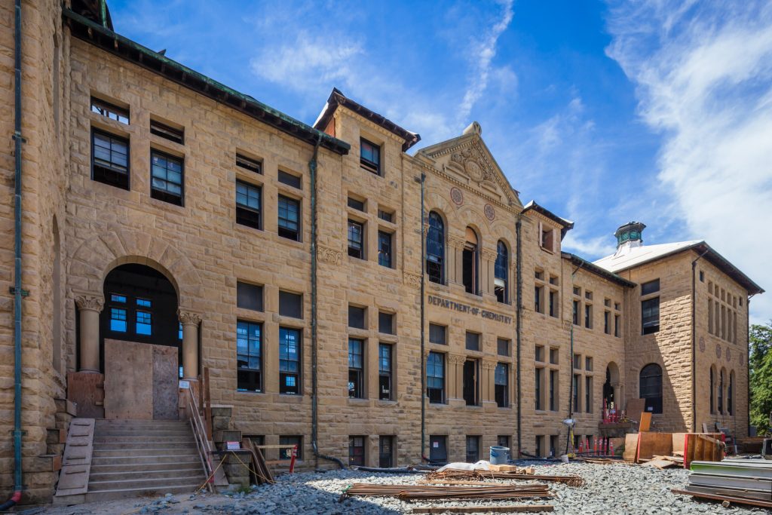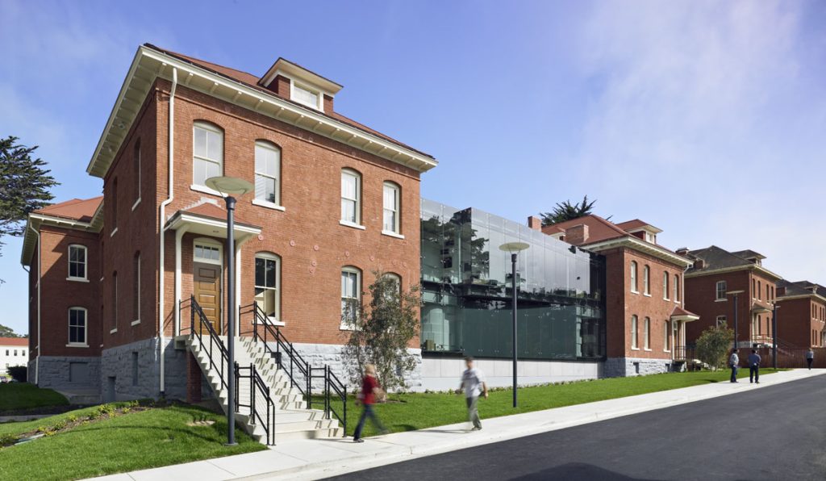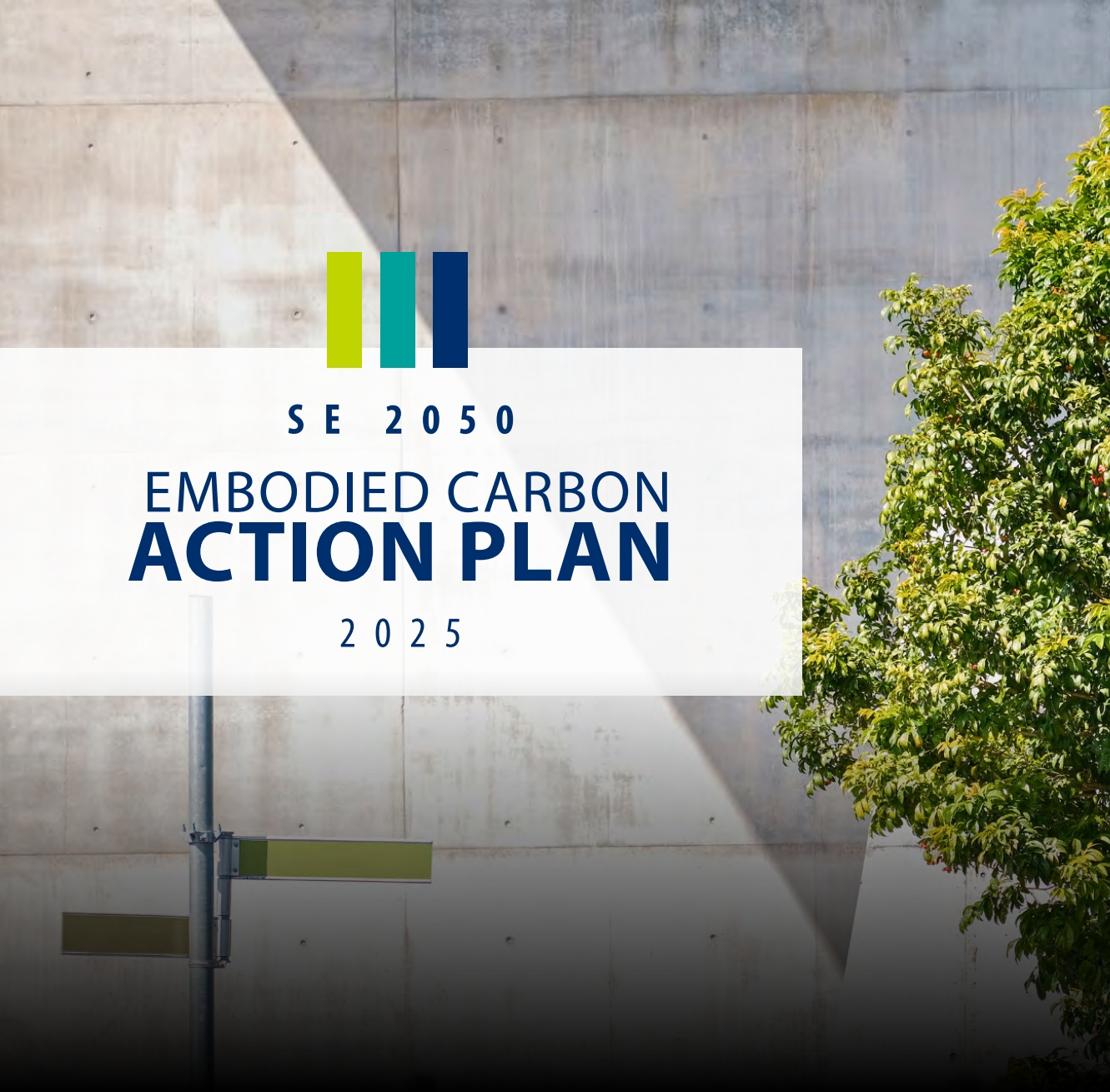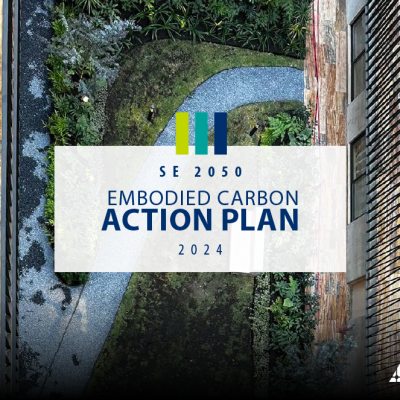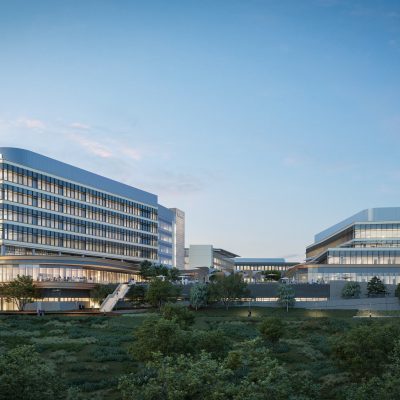Structural Design and Improvements
At the very core of what we do at Degenkolb is helping owners and designers, and construction partners find the best structural solutions for their projects. Our team based approach to structural services means, we find the right structure for your project, not the best one for our portfolio.
Historic Preservation
Historic buildings require a structural engineer that not only understands the codes and ordinances pertaining to the building’s structural system, but also an understanding of why a building is identified as historic and the level of significance associated with the structural system. Furthermore, it is important to be able to meet these requirements and also find creative solutions to maintain the integrity of the building’s unique characteristics and the design team’s vision. Knowing that the funding for these projects are often provided through grants or include tax incentives, we work closely with the design team and the owners and agencies to ensure the guidelines and requirements are strictly adhered to.
LeanSteel®
LeanSteel® is a project delivery method that integrates the steel design and detailing process – avoiding wasted time and lost knowledge, and increasing a project’s speed to market.
New Design
For every new building, our goal is to provide our clients with an efficient design while not compromising quality. One method we have found that fosters this is fast-track project scheduling, which reduces project schedules and saves construction cost. Through structural technologies such as sustainable and performance-based design, Degenkolb can produce a design that is more efficiently constructable while ensuring maximum seismic safety on the building.
Sustainable Design Services
Green building design requires a reexamination of the entire design, construction and operation of a building in order to optimize each step of its life cycle. This evaluation demands an integrated team process where the client, architect, engineers, constructors, and building operators work in concert so that each decision is made with the whole building considered as a system. The results of these efforts are not only a sustainable building whose efficiency extends beyond its design into its operation, but also a better coordinated design process which fosters a collaborative construction process.
Tenant Improvements
Our experience ranges from the typical partition, ceiling and furniture anchorage to large MEP equipment upgrades including seismic anchorage and bracing, strengthening of support framing, and major structural alterations. We also enable architecturally significant features such as ornate steel stair structures and the mounting and anchorage of sensitive medical equipment. In all cases we can meet or exceed any established design standard.
