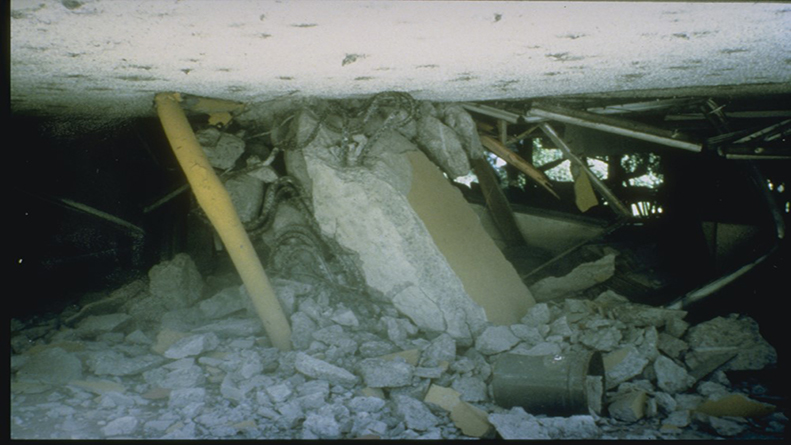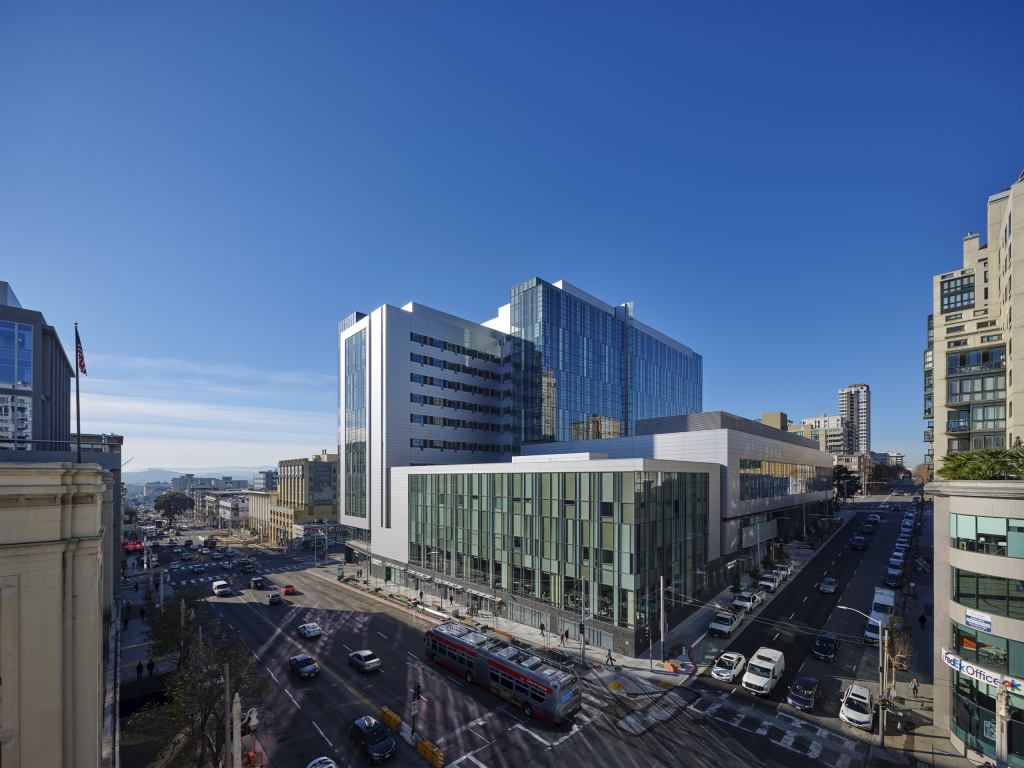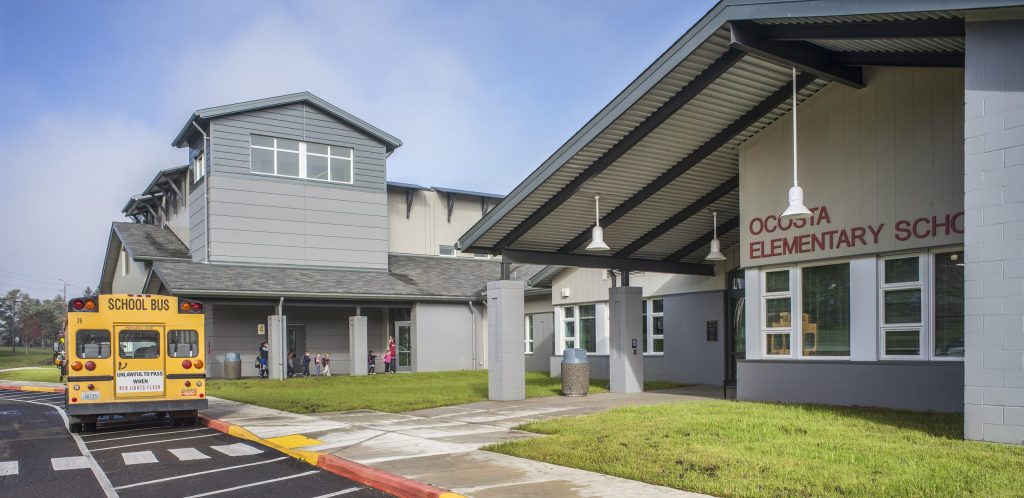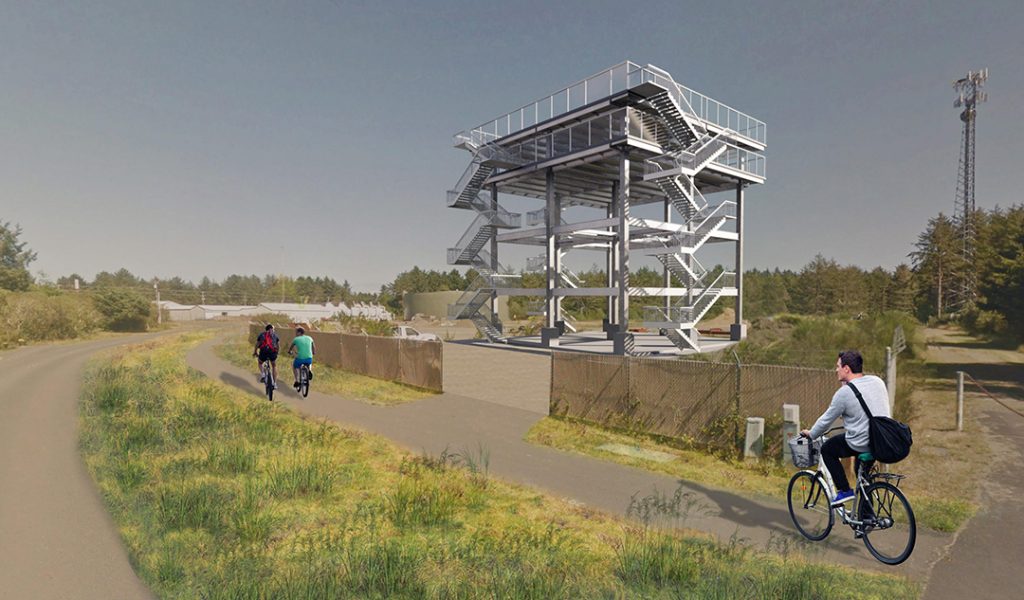ABOUT THIS PROJECT
What is a non-ductile concrete building?
Non-ductile concrete buildings are structures that contain brittle concrete elements (columns, beams, walls, and connections) that tend to perform poorly during earthquakes due to the limited amount of provided reinforcing steel. In a concrete building designed per today’s code standards, the reinforcing steel is designed to act as a strong cage, holding the concrete intact inside of the elements during an earthquake and allowing it to continue to support the building weight.
In a non-ductile concrete building, typically designed using older pre-1980’s building codes, the elements have too little steel reinforcement to form a confining cage. As a result, the concrete element cracks and crushes, losing its ability to continue to support load as the concrete pieces spall or fall out of the cage. The building consequently may partially or fully collapse because of a large earthquake.
This potential for damage puts the occupant’s safety at a tremendous risk, in addition to reducing or eliminating its ability to function. This type of non-ductile concrete construction has caused the loss of lives during earthquakes including the Mexico City earthquake (1985), Northridge earthquake (1994), and Christ Church earthquake (2011). Concrete buildings designed and constructed prior to the 1976 building code are usually non-ductile, even if they are categorized as “reinforced concrete” buildings on building permits.
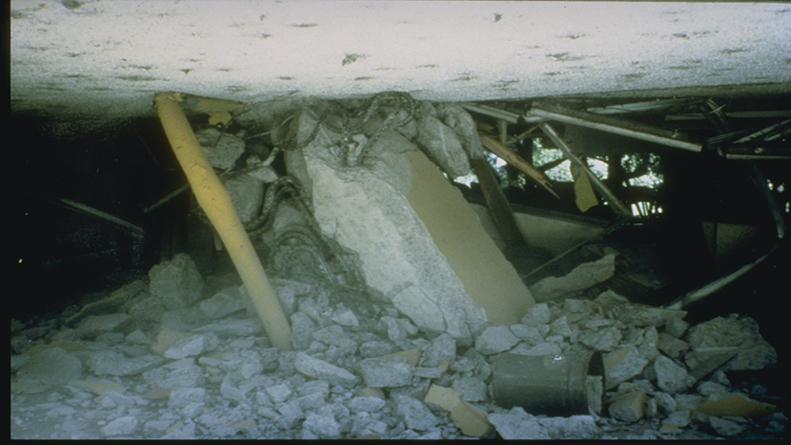
Am I mandated to evaluate my building? How do I know if my concrete building is non-ductile?
Most mandatory non-ductile concrete ordinances apply only to existing reinforced concrete buildings that were built prior to the 1979 Uniform Building Code requirements. Each ordinance has explicit rules on which buildings are mandated to be evaluated. Typically, historical information such as existing building drawings, issued building permits or some other documentation is used to determine the year and under what building code a building was constructed.
Some ordinances exclude detached single-family homes, previously retrofitted buildings, and single story structures, among others. Check with your local ordinance and building department for a specific list to help determine if your building falls under the mandatory evaluation.
What are the steps to get my building evaluated? Who can evaluate my building?
Once you receive a notice from your local building department, the next step is to hire a civil or structural engineer licensed in the State of California to complete a building checklist within the required time frame, typically only a couple of years. Each building department has specific evaluation criteria that will help determine if your concrete building is non-ductile. These quick checklists have been developed from national code standards created based on observed historical earthquake performance of different building types. Degenkolb Engineers has many highly qualified licensed structural engineers to perform building evaluations and design building retrofits. Please contact Daniel Zepeda for more information.
What is next if my building is found to be non-ductile?
There are several options if your concrete building is found to be non-ductile, all of which require a submittal of information to the building department within the required timeframe. These include:
- Providing proof that a previous retrofit was completed (not common)
- Hiring an engineer to analyze your building in greater detail to see if the building checklist items may actually comply with the ordinance requirements
- Hiring an engineer to produce seismic retrofit plans for your building for the local building department review and acceptance. The goal of the retrofit would be to bring the non-compliant building up to the performance standard of the ordinance.
- Hiring a contractor to perform construction in accordance with the approved retrofit plans or submitting plans to demolish the non-compliant building
What does/can a retrofit look like?
Every non-ductile concrete building is unique and retrofit strategies can vary based on overall building size, number of stories, and level of deficiency. Some retrofit strategies could be major where “ductile” seismic force resisting elements are added to the interior or exterior of the building to strengthen or stiffen the building. Other retrofits could be minor where only local strengthening of individual deficient components or other structural improvements that correct the deficiencies of the building are required. We recommend working closely with a licensed structural engineer and architect to determine a retrofit strategy that works for you. Degenkolb has many relationships with well-qualified architects to assist with developing a retrofit strategy. Please contact Daniel Zepeda for more information.
How long do I have to retrofit my building?
Most ordinances give more than a decade of time to retrofit your building to comply with the ordinance. This would include completion of construction and inspection by the local building department. Check with your local building department for required time frames and any necessary steps to obtain a retrofit building permit. Often the clock does not start until a letter has been sent to the owner (effective date).
What is the cost to retrofit a building? What happens to my tenants?
The cost of the retrofit will be dependent upon the final design submitted by the engineer and approved by the local building department. A licensed contractor will be able to assist with providing construction cost estimates and expected construction schedules based on the submitted plans. Tenants will need to be notified of the retrofit and its associated impacts per the ordinance guidelines. Depending on the retrofit, some tenants may even need to be displaced during construction. Each ordinance and city have specific plans in place to assist both owners and tenants during a mandatory seismic retrofit. Degenkolb Engineers has great relationships with several highly qualified contractors that can assist with this effort. Please contact Daniel Zepeda for more information.
Image 1: NGDC
