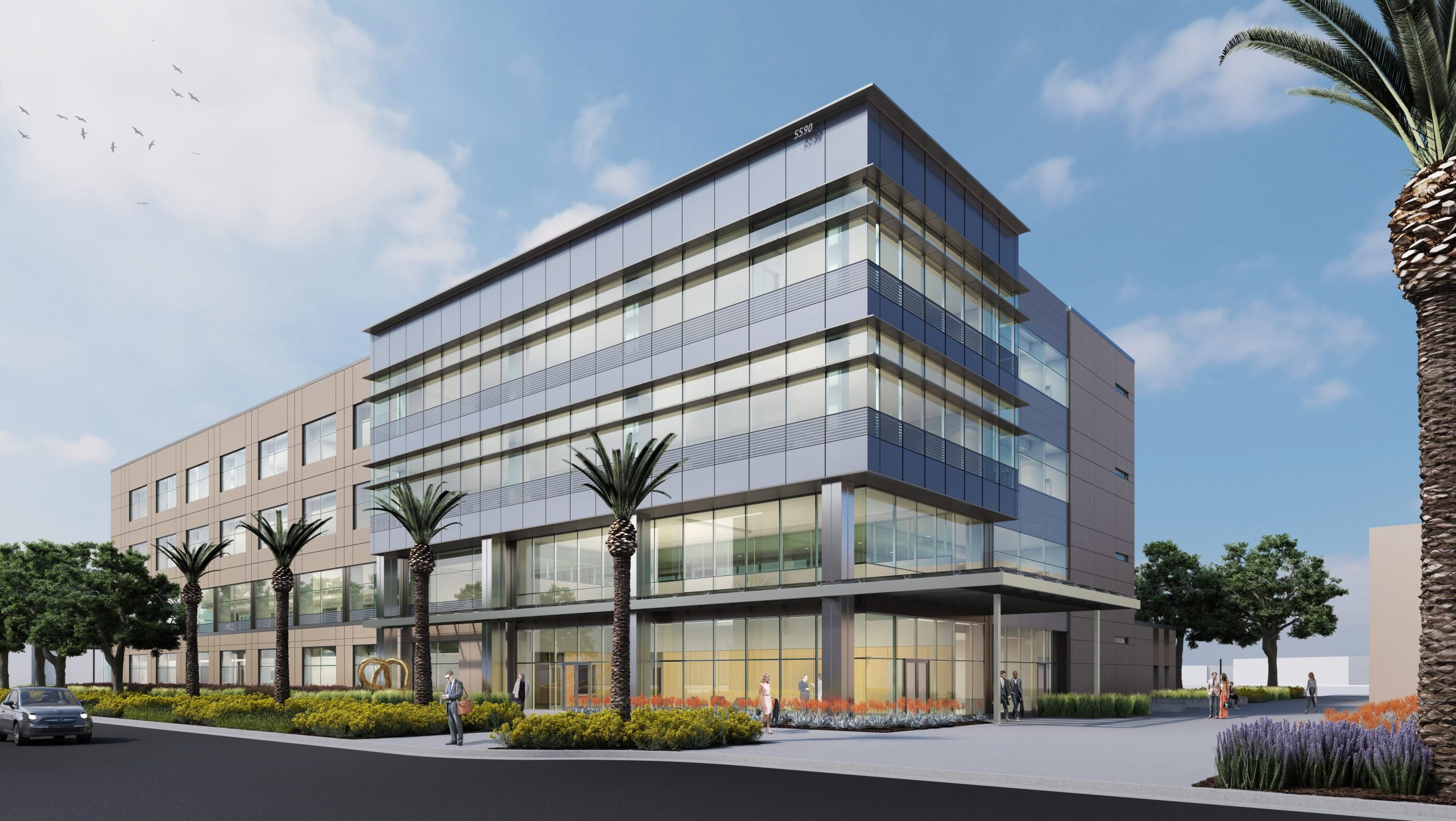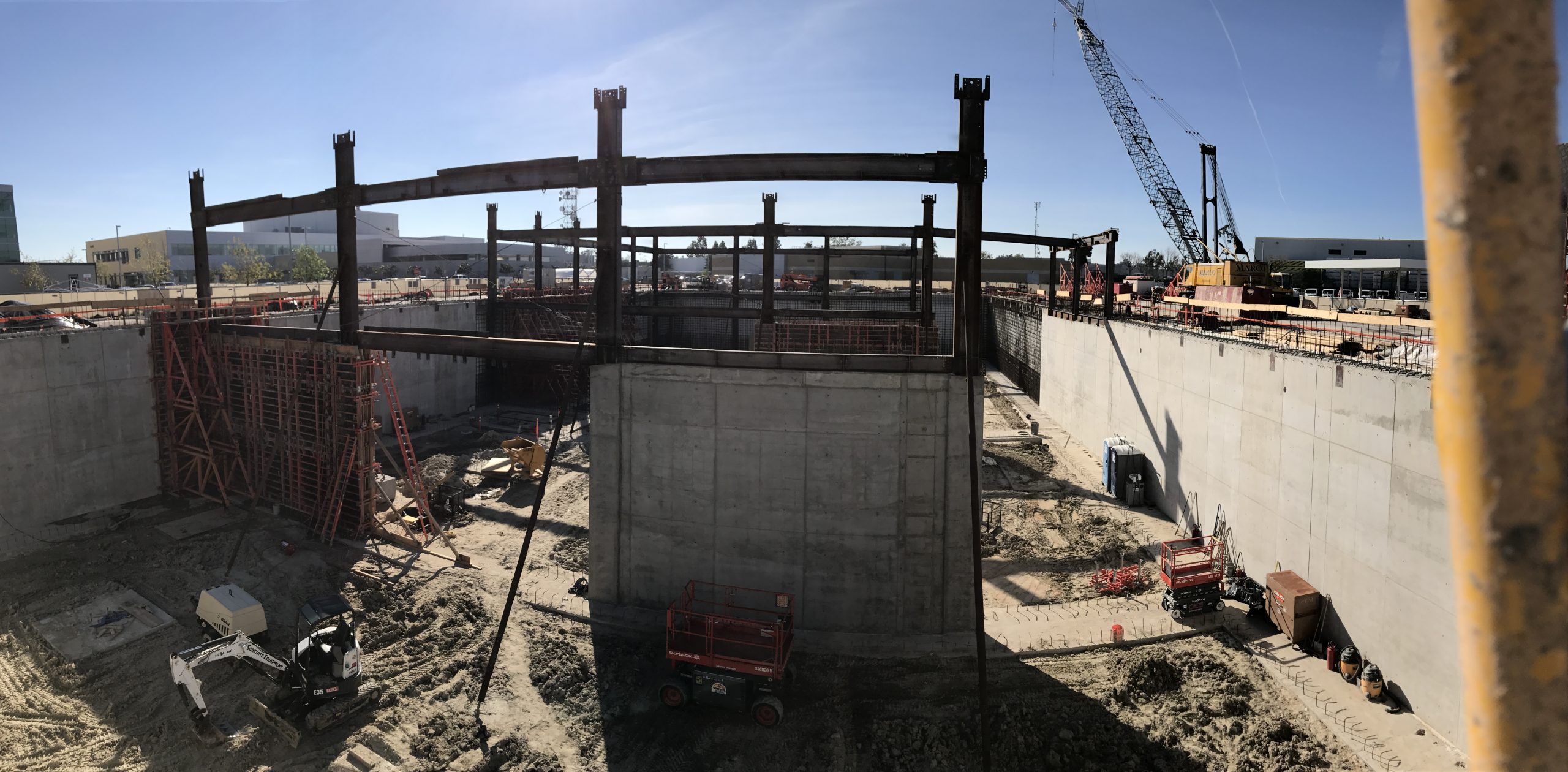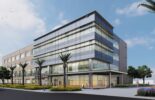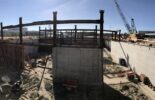

Partnered with SmithGroupJJR and DPR Construction to deliver a new state-of-the art crime facility for the County of San Diego.


Designed a new building of 158,000 square feet to house a crime lab for the County. The structural system of the building is special steel moment frames above grade and special concrete shear walls below grade. The gravity system is composed of steel beams and columns supporting concrete over metal deck, concrete walls below grade with concrete slab-on-grade at the basement level.
Features:
Benefits:
Photo courtesy of SmithGroupJJR





