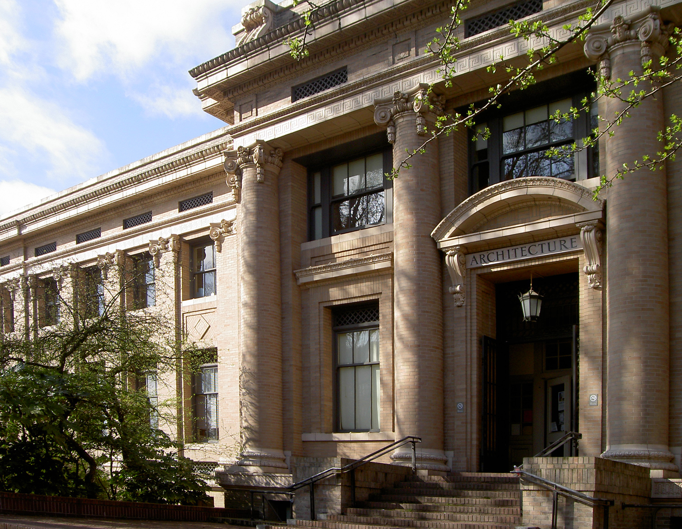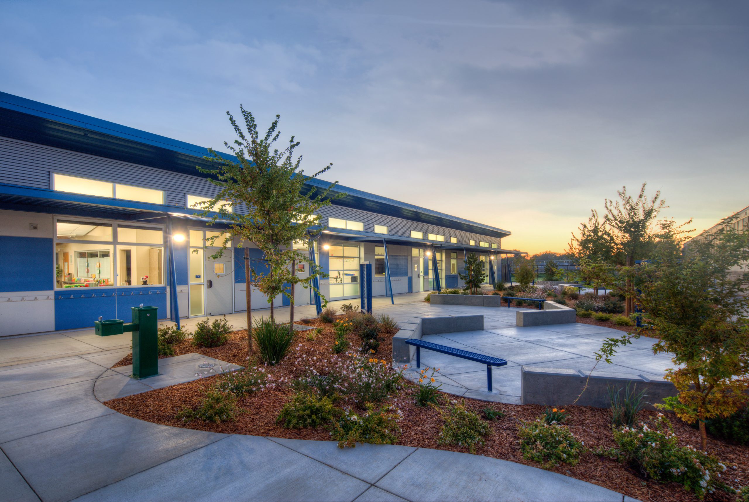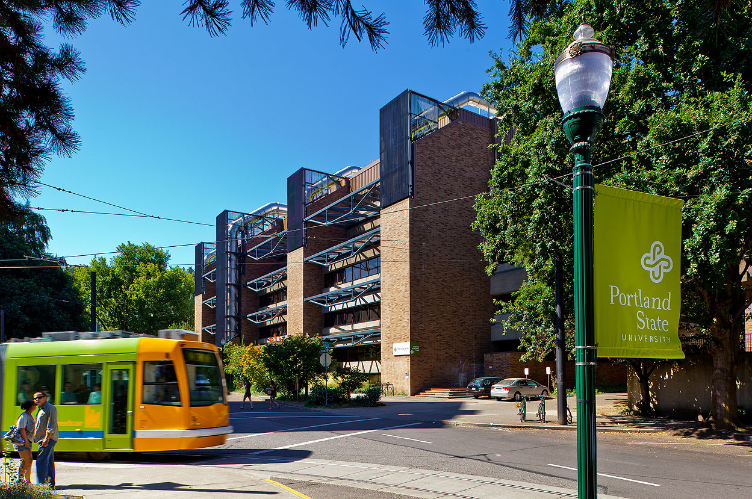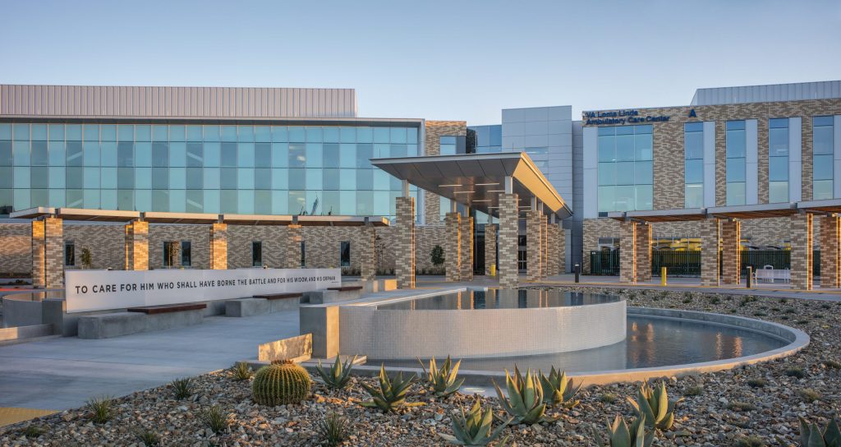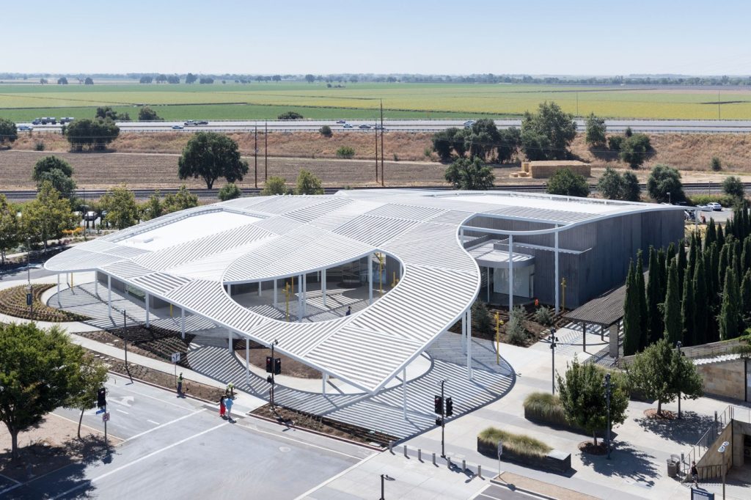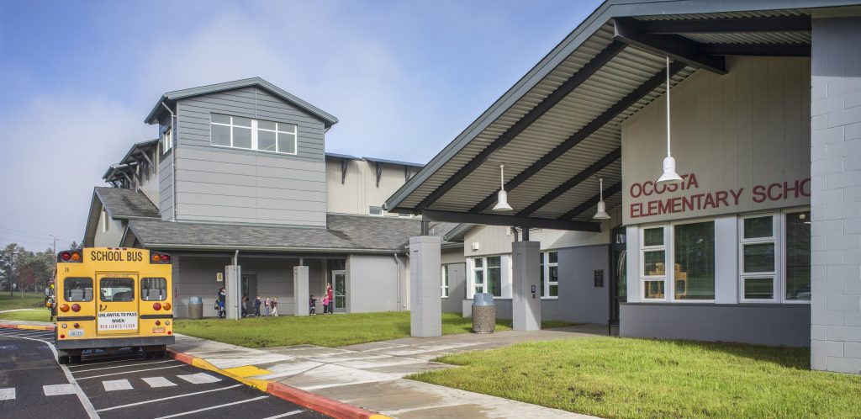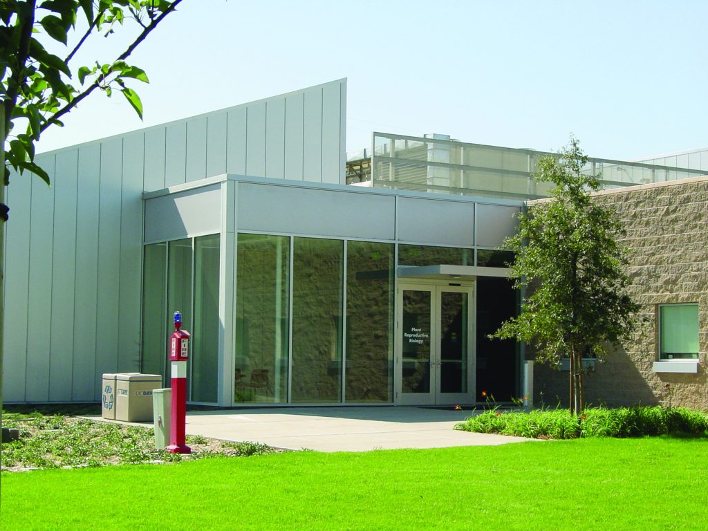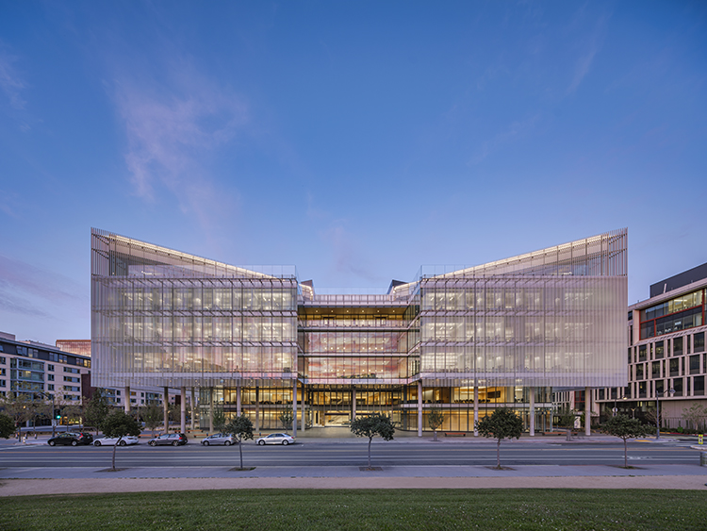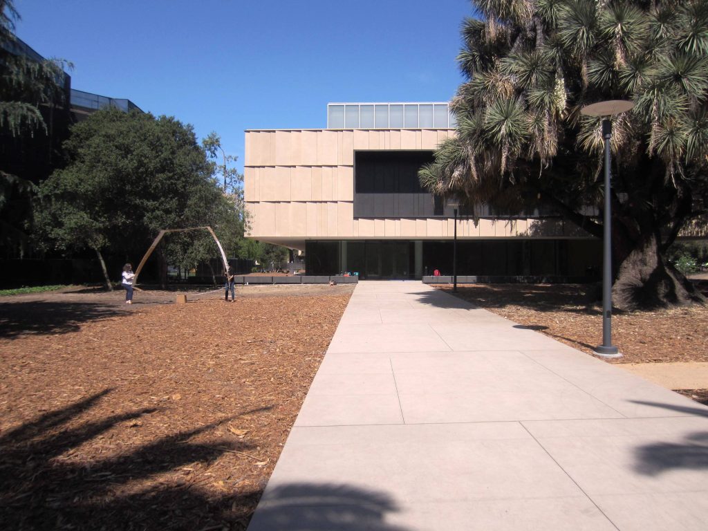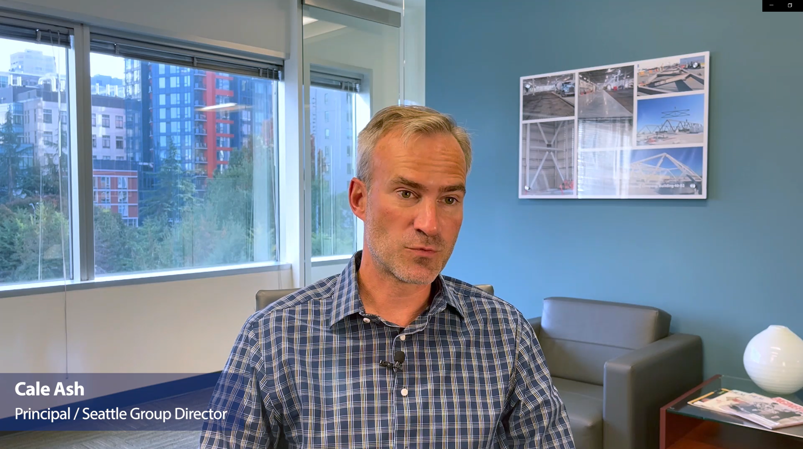Degenkolb Engineers performed a seismic upgrade and renovation of the historic Architecture Hall at the University of Washington.
New Design
For every new building, our goal is to provide our clients with an efficient design while not compromising quality. One method we have found that fosters this is fast-track project scheduling, which reduces project schedules and saves construction cost. Through structural technologies such as sustainable and performance-based design, Degenkolb can produce a design that is more efficiently constructable while ensuring maximum seismic safety on the building.
