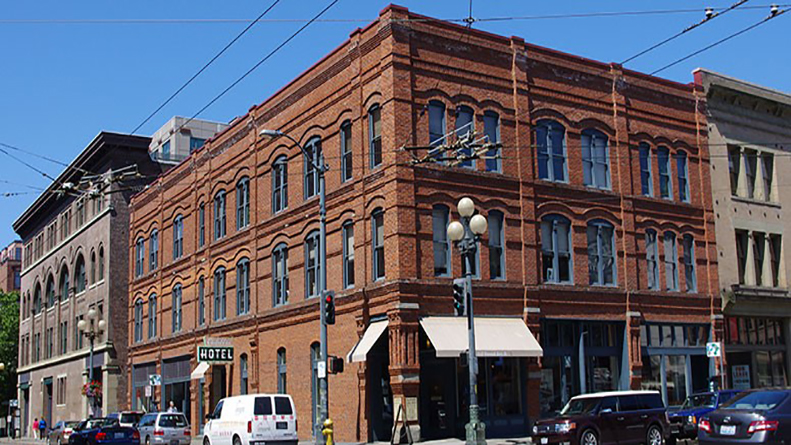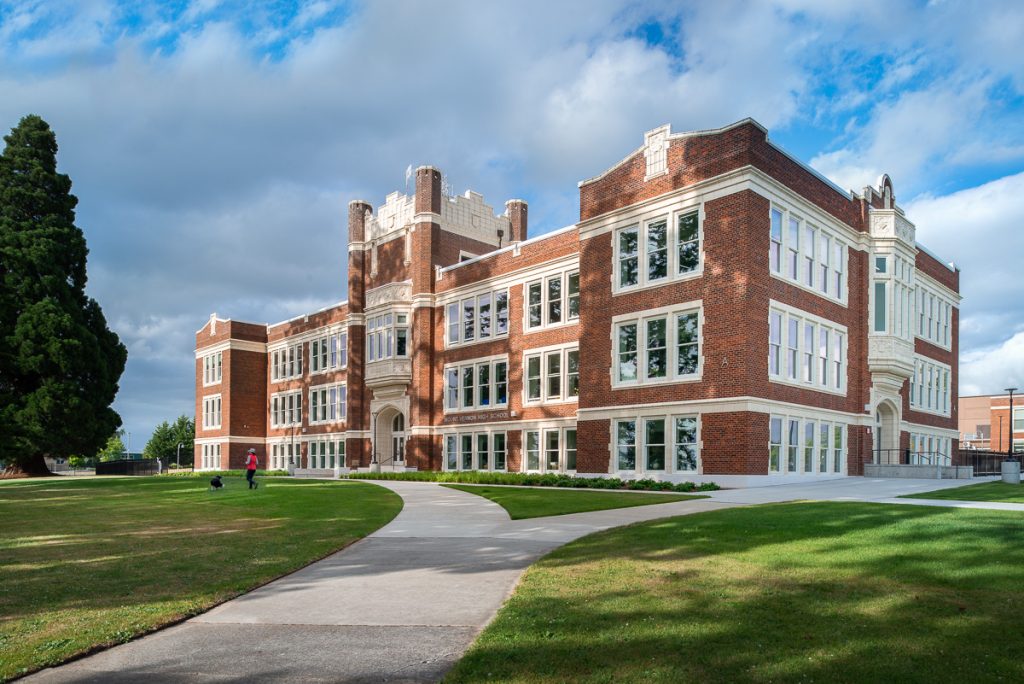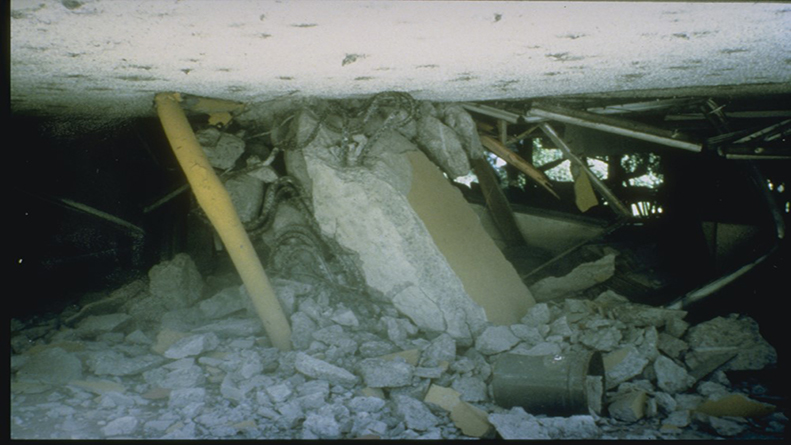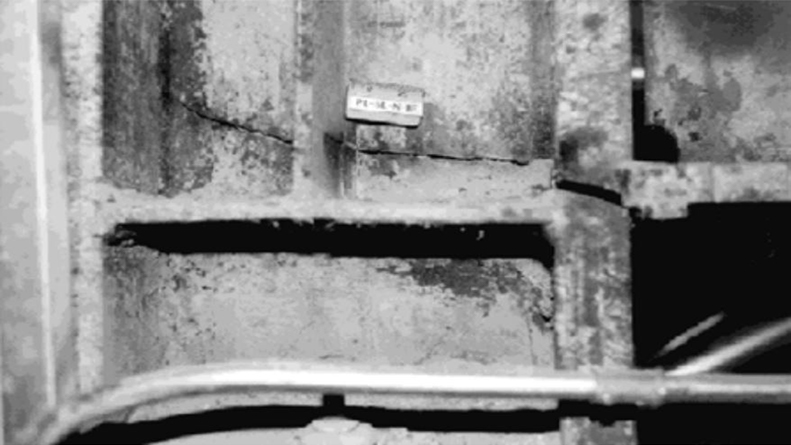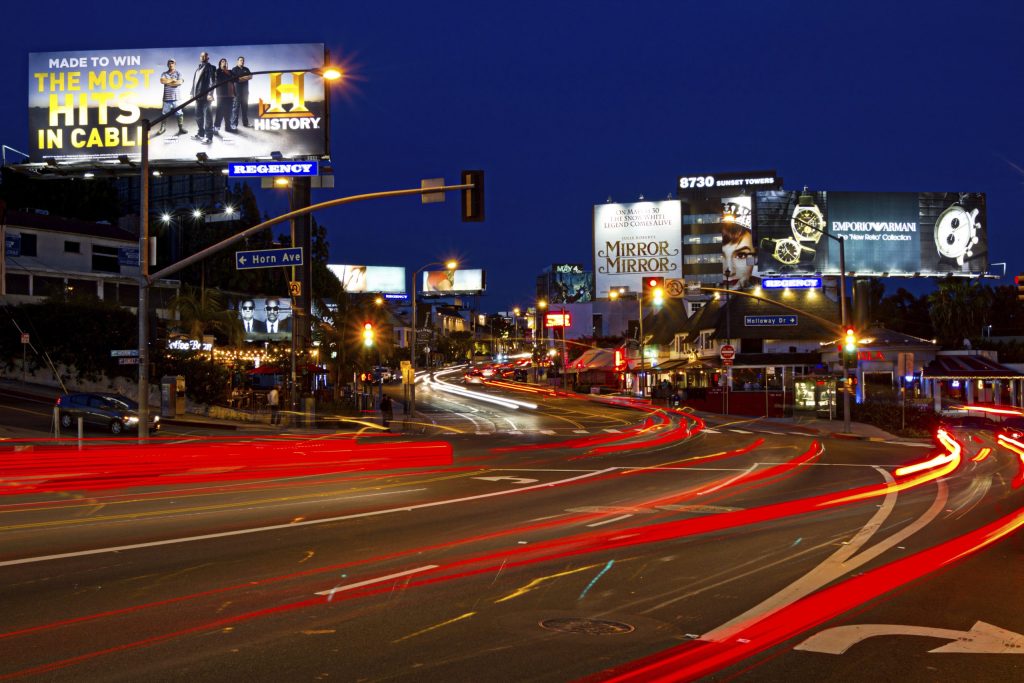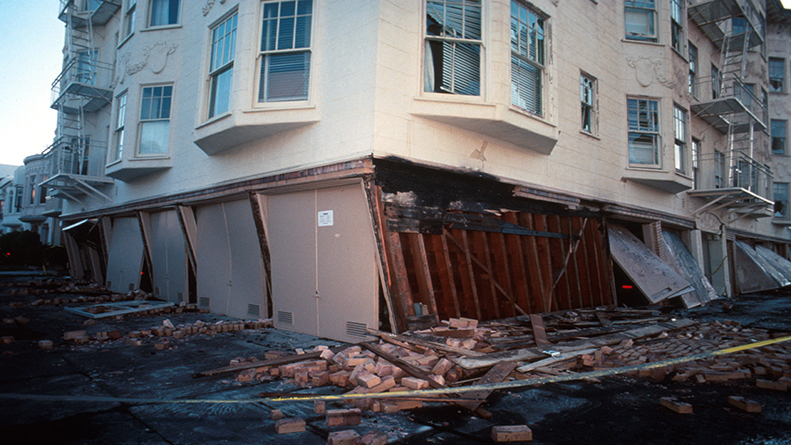ABOUT THIS PROJECT
What is an unreinforced masonry building?
An unreinforced masonry (URM) building is a building made of brick, hollow concrete blocks, stone, or other masonry with no steel reinforcing bars embedded in it, making it susceptible to severe damage and collapse during an earthquake.
The most common type of unreinforced masonry building in the United States is constructed of brick walls with wood-frame floors and roof. The brick walls bear the weight of the floors, roof, and roof beams.
An earthquake, even a minor one, can cause severe damage or collapse to an unreinforced masonry building. In many cases, the damage may require closure until repairs are made, a long and costly process. Unreinforced masonry buildings are dangerous to occupants, adjacent buildings, and to pedestrians during an earthquake. Even if the entire building does not collapse, falling masonry can be lethal. A square foot of wall weighs 120 pounds or more. During the 2001 Magnitude 6.8 Nisqually Earthquake in Washington, the most common form of damage included the following hazards:
- Brick shedding from parapets and chimneys
- Cracking in URM walls and piers,
- Damage to masonry arches
- Damage resulting from fallen bricks
During the 1989 Magnitude 7.1 Loma Prieta Earthquake in Northern California, the earthquake was centered far away and URM buildings experienced only light to moderate shaking, and yet 374 (16%) of the 2,400 URM buildings in the region experienced damage severe enough to require them to be vacated. For more reading about the dangers of URM building you can refer to the Federal Emergency Management Association (FEMA) P774 document.
The 2003 Magnitude 6.5 San Simeon Earthquake of Central California highlighted the importance and effectiveness of retrofitting. None of the nine unreinforced masonry buildings that were retrofitted in Paso Robles, the nearest affected area, experienced major damage. Meanwhile, many of the URM buildings that were not retrofitted were damaged so severely that they had to be demolished. Cities throughout the U.S. have different unreinforced masonry building retrofit requirements. In some cities in California, retrofit ordinances have been passed and their deadlines have already passed. Various cities that still have vulnerable URM buildings are currently working to pass ordinances.
Am I mandated to evaluate my building? How do I know if my building is unreinforced masonry?
Any brick, stone or concrete block building that does not have steel reinforcing would be considered unreinforced masonry. Existing building drawings of the original construction can be used to determine if the walls have reinforcing. Walls can also be scanned using inexpensive equipment to detect if reinforcing is present.
Mandatory unreinforced masonry ordinances vary greatly in terms of required retrofit scope. Some ordinances only target un-braced parapets while others require a full building retrofit. Some ordinances exclude single-family homes and other smaller residential structures or previously strengthened buildings. Check with your local ordinance and building department for the specific buildings affected, required scope and any exemptions.
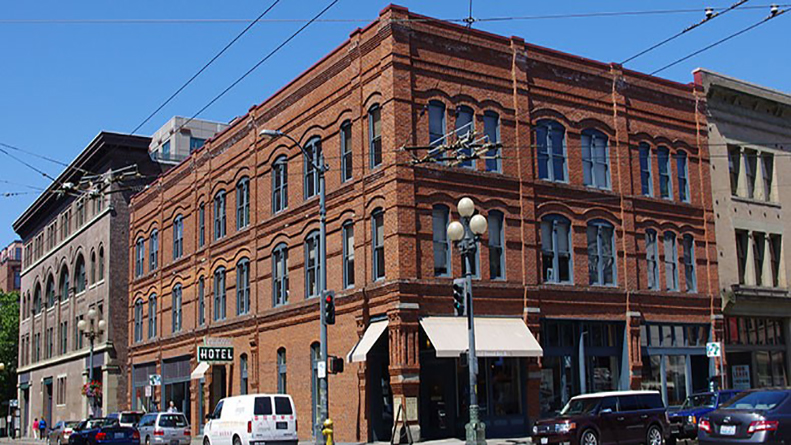
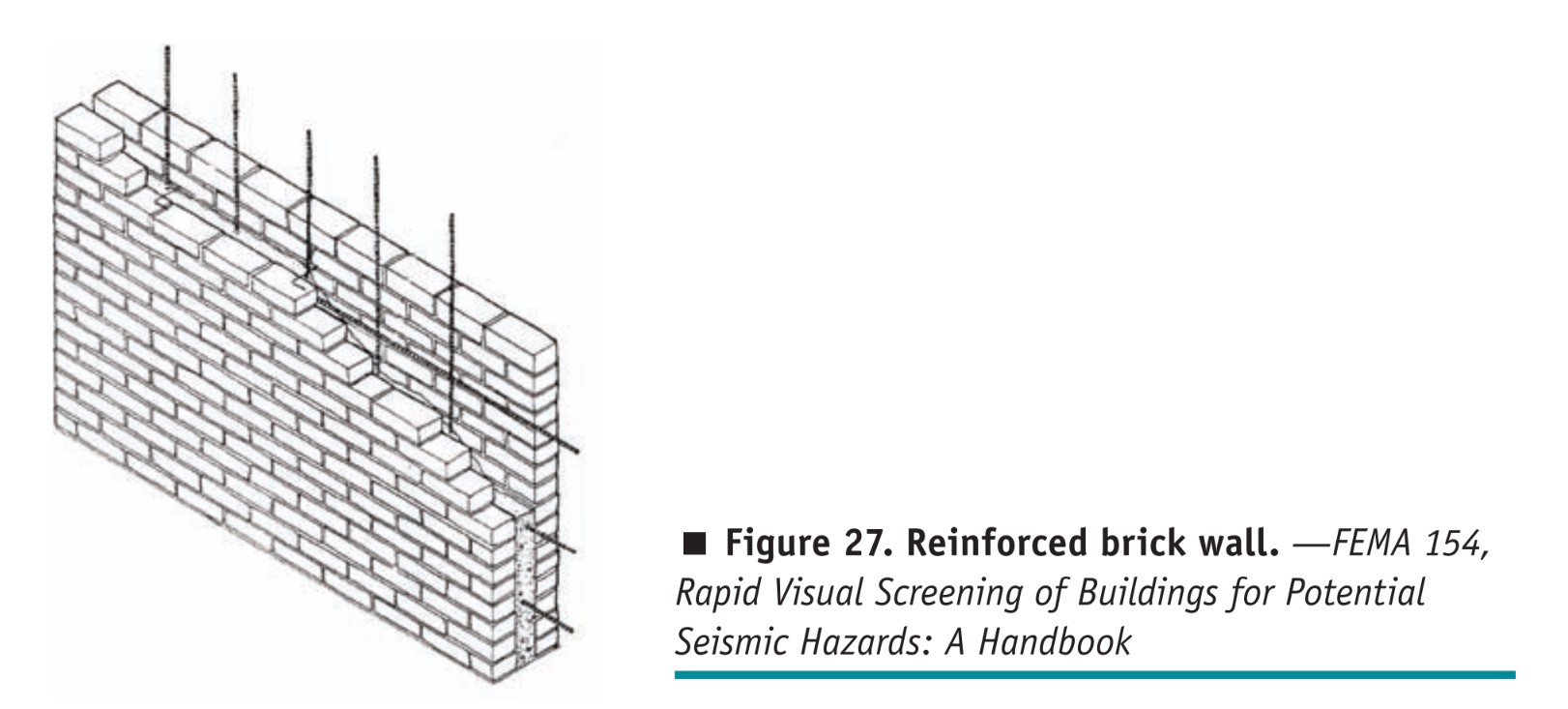
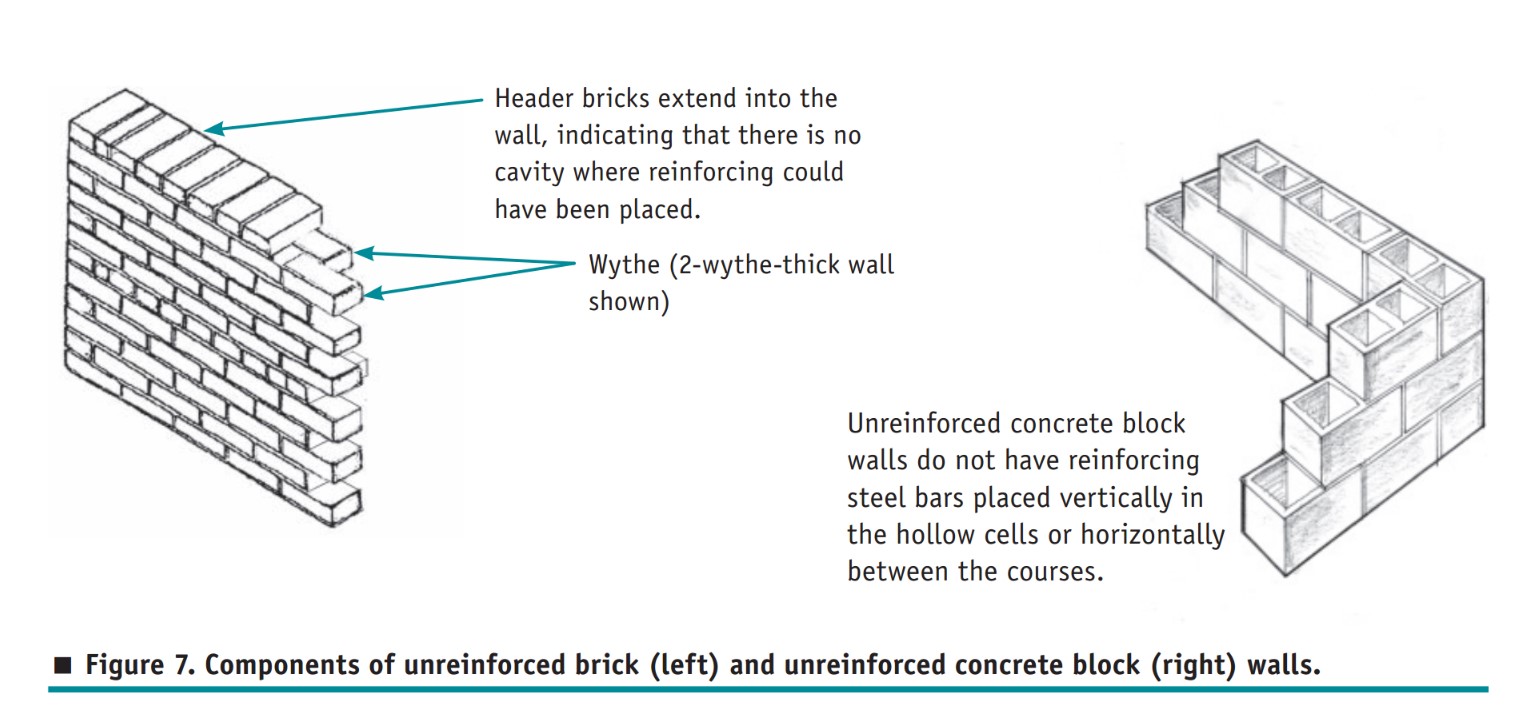
What are the steps to get my building evaluated? Who can evaluate my building?
Once you receive a notice from your local building department, the next step is to hire a civil or structural engineer licensed in the State of California to complete a building checklist or screening form within the required timeframe, typically only a couple of years. Each building department has specific evaluation criteria that will help determine what non-compliant items the building contains. These quick checklists have been developed from national code standards created based on observed historical earthquake performance of different building types. Degenkolb Engineers has many highly qualified licensed engineers to perform building evaluations and design building retrofits. Please contact Daniel Zepeda for more information.
What is next if my building is found to be unreinforced masonry?
There are several options if your building is found to contain unreinforced masonry, all of which require a submittal of information to the building department within the required timeframe. These include:
- Providing proof that a previous retrofit was completed to a previous standard noted by the building department (not common)
- Hiring an engineer to provide seismic retrofit plans for your building for the local building department review and acceptance
- Hiring a contractor to perform construction in accordance with the approved retrofit plans or submitting plans to demolish the non-compliant building
What does/can a retrofit look like?
An unreinforced masonry building retrofit will be dependent upon the specific ordinance and non-compliant items noted in the building. A retrofit could be as simple as adding bracing to the parapets of the building if that is the focus of the ordinance. If the ordinance is more comprehensive, common URM retrofit strategies are bracing walls out-of-place, adding shotcrete walls to provide additional lateral earthquake resistance and/or strengthening diaphragms.
We recommend working closely with a licensed structural engineer and architect to determine a retrofit strategy that works for you. Degenkolb has many relationships with well-qualified architects to assist with developing a retrofit strategy with us. Please contact Daniel Zepeda for more information.
How long do I have to retrofit my building?
Most ordinances give a short timeframe, within 7 years, to retrofit your building to comply with the ordinance. This would include completion of construction and inspection by the local building department. Most ordinances prioritize each building based on the function and occupancy, with more critical buildings requiring action first. Check with your local building department for required timeframes and any necessary steps to obtain a retrofit building permit.
What is the cost to retrofit a building? What happens to my tenants?
The cost of the retrofit will be dependent upon the final design submitted by the engineer and approved by the local building department. A licensed contractor will be able to assist with providing construction cost estimates and expected construction schedules based on the submitted plans. Tenants will need to be notified of the retrofit and its associated impacts per the ordinance guidelines. Depending on the retrofit, some tenants may even need to be displaced during construction. Each ordinance and city have specific plans in place to assist both owners and tenants during a mandatory seismic retrofit. Degenkolb Engineers has great relationships with several highly qualified contractors that can assist with this effort. Please contact Daniel Zepeda for more information.
Summary reports of the status of URM retrofit laws in Washington and California can be found in the following links:
Summary Report of URM Retrofit Laws, City of Seattle
Unreinforced Masonry Building Law, Seismic Safety Commission 2006
Image1: Courtesy of www. seattle.gov
Figure 27 & 7: Published originally in FEMA P-774 which is no longer available from FEMA’s website.
