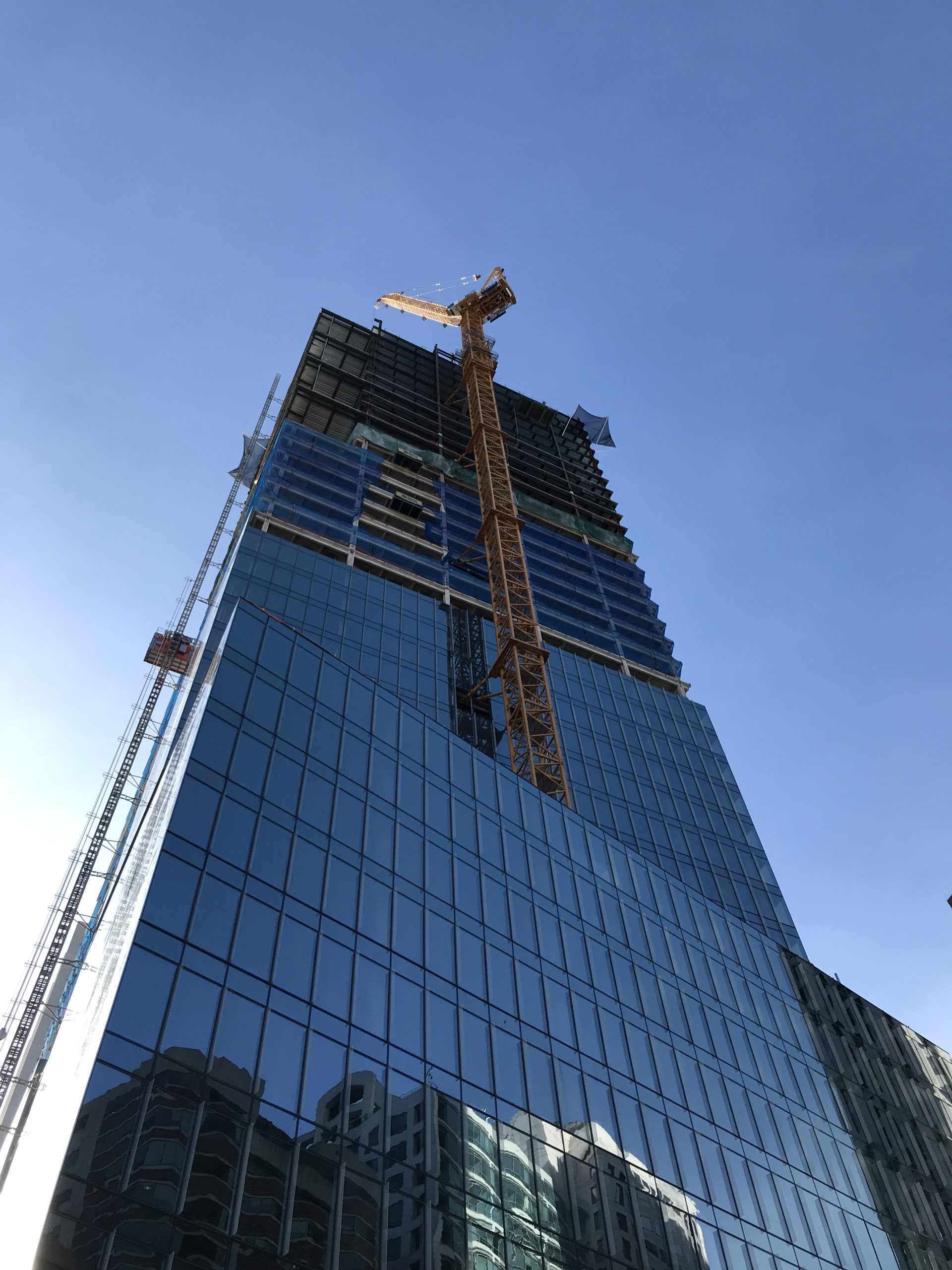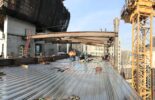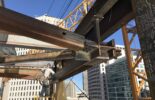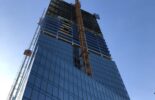






Park Tower, is a 43-story, 750,000 square foot office tower in San Francisco, California. Working for general contractor Clark Construction, we developed a concrete foundation and steel receiver frames to support the project’s tower crane. We coordinated with the project’s structural engineer-of-record to develop a crane foundation system that leveraged the building’s permanent drilled pile foundations while only requiring a slight increase to the thickness of the permanent structural mat slab within the tower crane’s base anchorage zone. We also developed a unique tie-in receiver structure that integrates with the permanent building framing to minimize removal of temporary structural steel after crane decommissioning. Our services also included a structural peer review of the climbing form work and platform systems that are proposed to be used for the construction of the building’s concrete core.