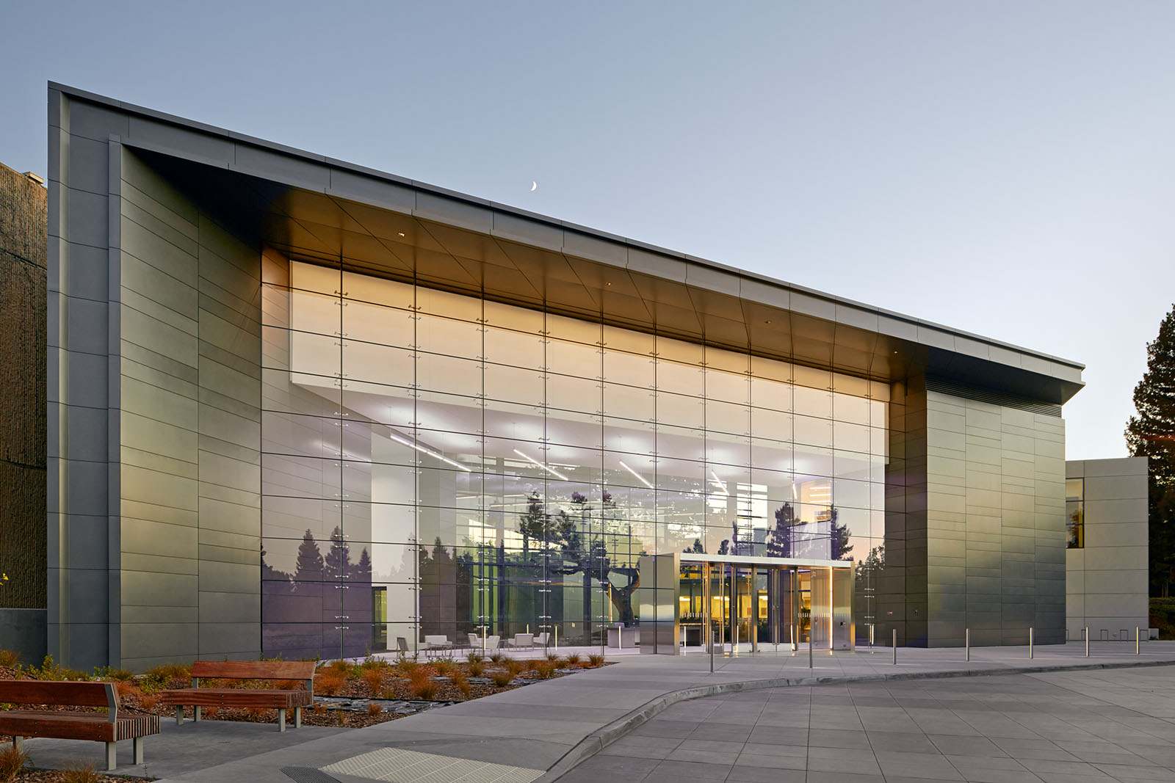
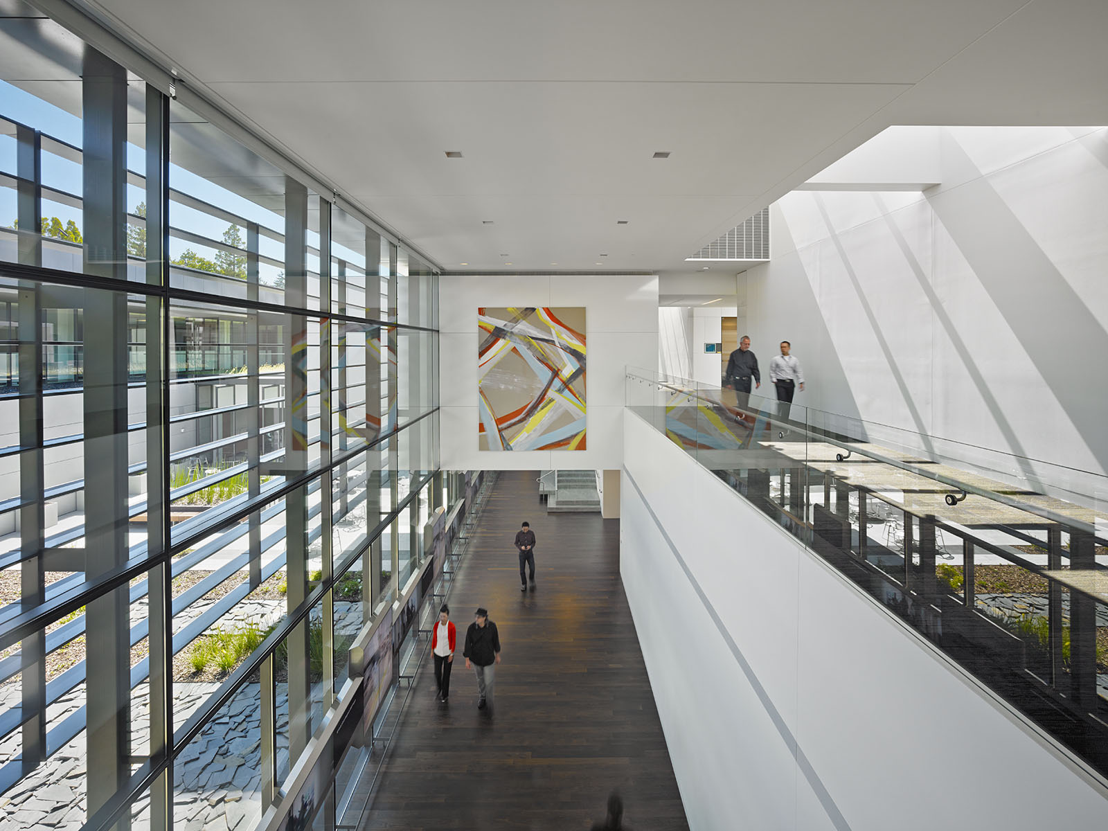
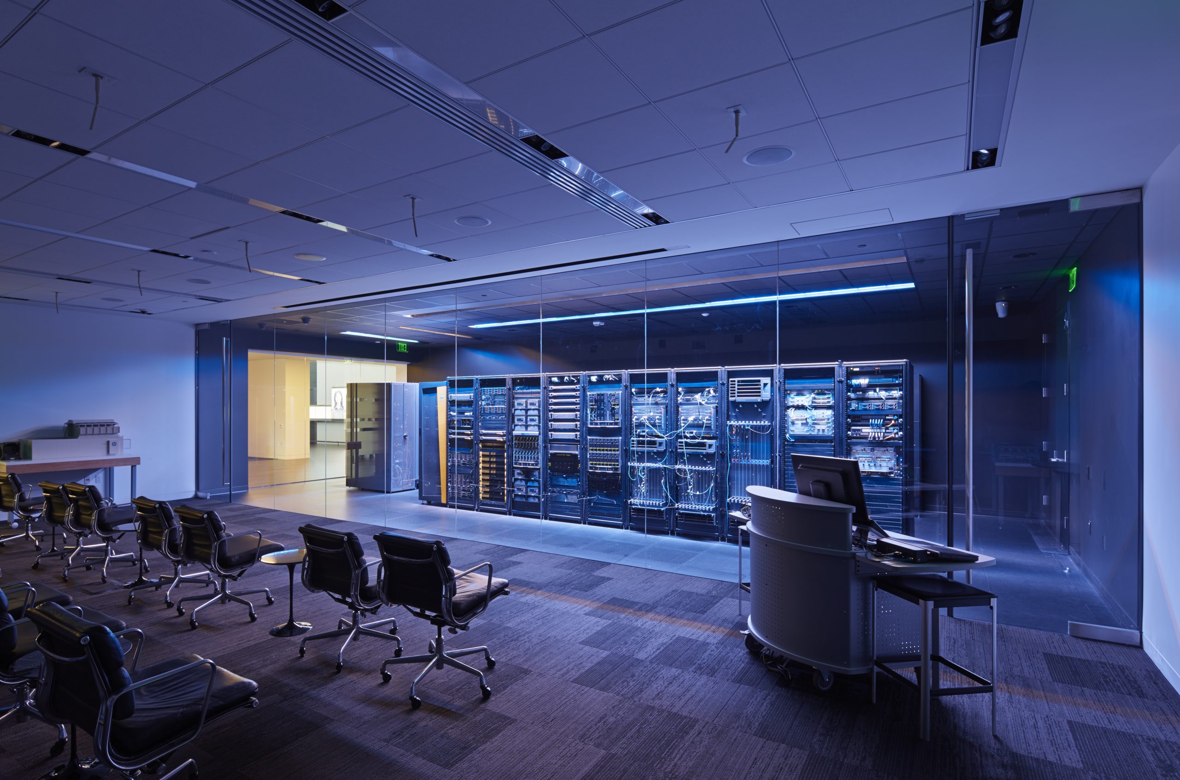
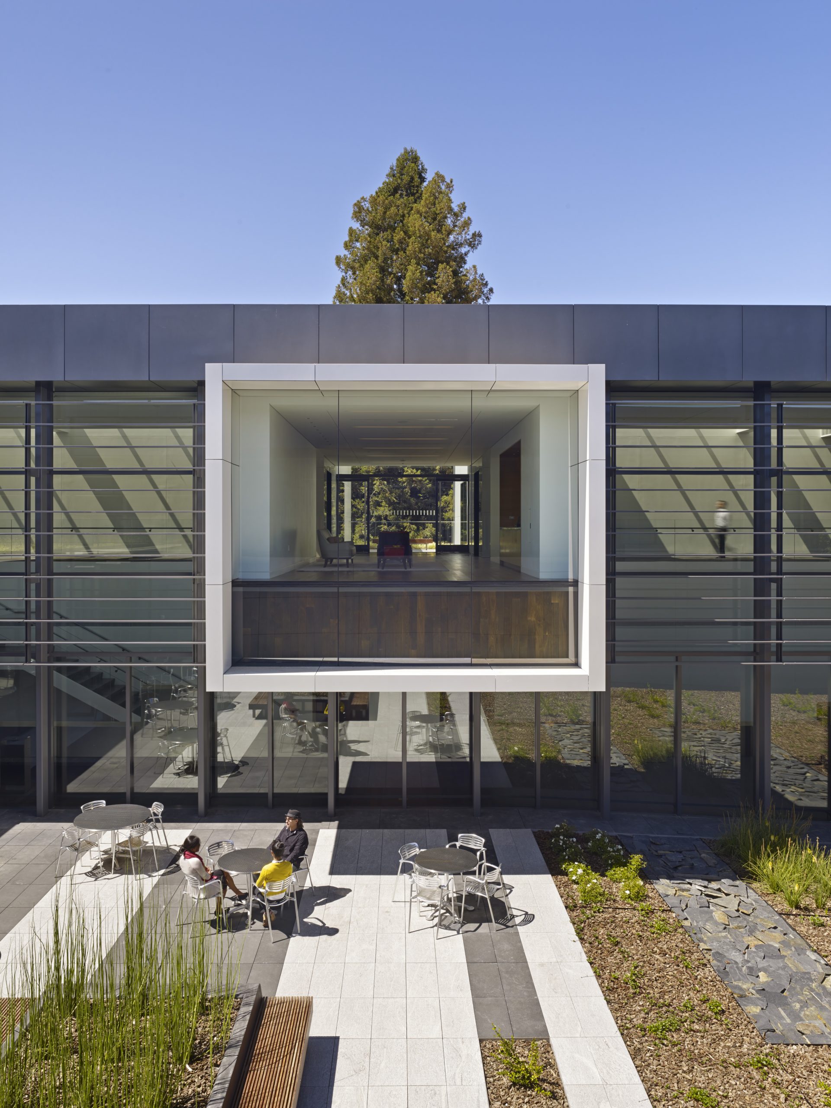
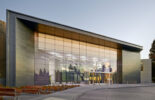
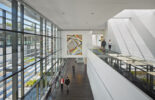
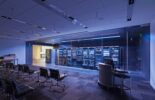
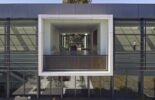
Designed a new Executive Briefing Center, approximately 37,000 square feet with two levels plus a roof penthouse. The upper levels consist of special steel moment frames with reduced-beam section (RBS) connections with buckling-restrained frames at the multiple-story entry way for increased stiffness. The lower level consists of reinforced concrete shear walls. The main entry consists of 40-foot ceilings and entirely glass façade using a cable net wall system.






